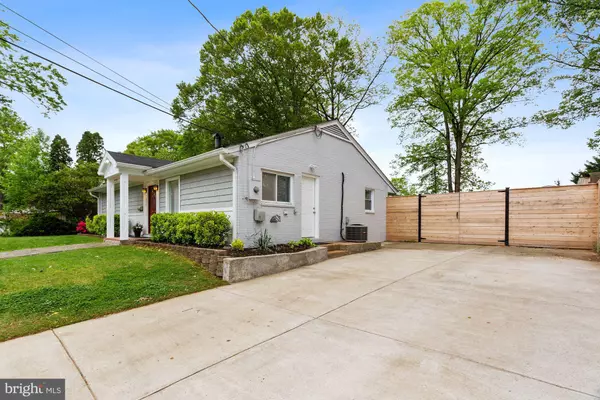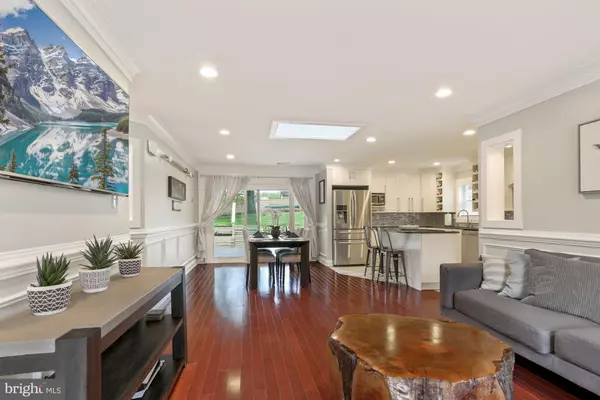For more information regarding the value of a property, please contact us for a free consultation.
Key Details
Sold Price $620,000
Property Type Single Family Home
Sub Type Detached
Listing Status Sold
Purchase Type For Sale
Square Footage 1,465 sqft
Price per Sqft $423
Subdivision Monticello Forest
MLS Listing ID VAFX1198290
Sold Date 06/08/21
Style Ranch/Rambler
Bedrooms 3
Full Baths 2
HOA Y/N N
Abv Grd Liv Area 1,465
Originating Board BRIGHT
Year Built 1954
Annual Tax Amount $4,796
Tax Year 2020
Lot Size 0.344 Acres
Acres 0.34
Property Description
GORGEOUS home from top to bottom, move right in! Open concept living with designer touches throughout. Gleaming hardwoods flow throughout home. Gourmet kitchen completely remodeled in 2018 to include gorgeous granite countertops, white shaker cabinets, and large island. Walk out the new sliding glass door to enjoy the new patio and garden with new tiered retaining wall. Enormous backyard is fully fenced featuring storage shed, insulated office/workshop shed and firepit. Private oasis great for entertaining! Follow hardwood floors down hallway to master bedroom, two additional bedrooms, and two updated bathrooms featuring marble tile and spa showers with body jets. Updated lighting throughout the home. New blinds let in ample natural light. New oversize driveway can fit 6 cars. Perfect Location. Walk to Starbucks, restaurants and shopping! Just 2 miles from Franconia/Springfield Metro and the Springfield Town Center. Close to 395/495/95/FFX Pkwy, Slug Line, Metro Buses. Enjoy a 3D walk through tour at : http://my.matterport.com/show/?m=JBvB5KFGaN8
Location
State VA
County Fairfax
Zoning 130
Direction North
Rooms
Other Rooms Living Room, Dining Room, Bedroom 2, Kitchen, Foyer, Bedroom 1, Exercise Room, Laundry, Bathroom 1, Bathroom 2, Bathroom 3
Main Level Bedrooms 3
Interior
Hot Water Natural Gas
Heating Central
Cooling Central A/C
Flooring Hardwood
Equipment Oven/Range - Gas, Range Hood, Refrigerator, Stainless Steel Appliances, Microwave, Icemaker, Washer, Dryer, Dishwasher, Energy Efficient Appliances
Furnishings No
Fireplace N
Appliance Oven/Range - Gas, Range Hood, Refrigerator, Stainless Steel Appliances, Microwave, Icemaker, Washer, Dryer, Dishwasher, Energy Efficient Appliances
Heat Source Natural Gas
Exterior
Exterior Feature Patio(s)
Garage Spaces 6.0
Utilities Available Natural Gas Available, Electric Available, Water Available, Sewer Available
Water Access N
Roof Type Asphalt
Accessibility None
Porch Patio(s)
Total Parking Spaces 6
Garage N
Building
Story 1
Foundation Slab
Sewer Public Sewer
Water Public
Architectural Style Ranch/Rambler
Level or Stories 1
Additional Building Above Grade, Below Grade
Structure Type Dry Wall
New Construction N
Schools
Elementary Schools Crestwood
Middle Schools Key
School District Fairfax County Public Schools
Others
Senior Community No
Tax ID 0803 03400019
Ownership Fee Simple
SqFt Source Assessor
Acceptable Financing Cash, Conventional, FHA, VA
Listing Terms Cash, Conventional, FHA, VA
Financing Cash,Conventional,FHA,VA
Special Listing Condition Standard
Read Less Info
Want to know what your home might be worth? Contact us for a FREE valuation!

Our team is ready to help you sell your home for the highest possible price ASAP

Bought with Brian D MacMahon • Redfin Corporation
GET MORE INFORMATION




