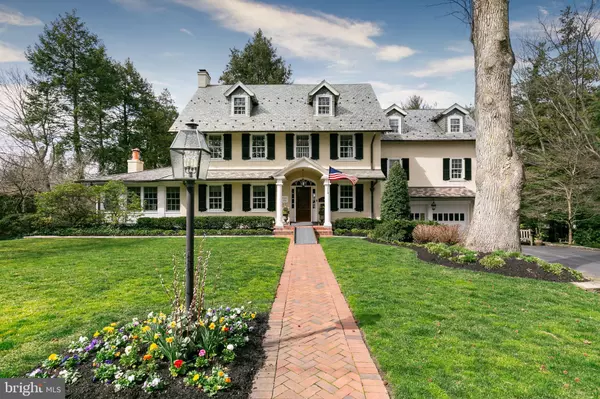For more information regarding the value of a property, please contact us for a free consultation.
Key Details
Sold Price $1,460,000
Property Type Single Family Home
Sub Type Detached
Listing Status Sold
Purchase Type For Sale
Square Footage 7,530 sqft
Price per Sqft $193
Subdivision Town Center
MLS Listing ID NJBL370086
Sold Date 07/24/20
Style Colonial
Bedrooms 6
Full Baths 4
Half Baths 1
HOA Y/N N
Abv Grd Liv Area 5,934
Originating Board BRIGHT
Year Built 1914
Annual Tax Amount $23,528
Tax Year 2019
Lot Size 0.960 Acres
Acres 0.96
Lot Dimensions 166.00 x 252.00
Property Description
A turn-of-the-century center hall Colonial masterpiece, this incredibly rare six-bedroom home only comes available about every 20-years. A handful of owners have enjoyed this exceptionally private property consisting of about an acre of mature landscaping at the corner of East Oak Avenue and Chestnut Street. Close to 6000 square feet spread across four-floors delivers six-bedrooms and 4.5 bathrooms with modern amenities and exquisite architectural details. Guests are greeted in the center hall with refurbished original hardwood floors and wonderful sight lines into the grand living room, extended eat-in kitchen, and private first floor office. The main level offers an expansive dining room that can seat 18 guests and a Craig Lord built family room addition with a fireplace and custom millwork by David Ramsay. This family room adjoins the stately living room and is a natural extension of the home. Beautifully appointed fireplaces are in each of the rooms. The kitchen provides professional grade appliances, bay windows, granite counters, generous island, and separate eating area. The upper floors deliver three private bedroom suites, an elegantly completed hall bathroom and three additional bedrooms. A large second floor hall connects four of the bedrooms while the master suite is comfortably separated for privacy. A second-floor modern amenity is the large laundry area with folding station and plenty of cabinets for storage. Over 250 square feet, the second-floor solarium offers panoramic views of the back yard and a versatile space filled with natural light. One can imagine a second office or yoga studio in the space. The third-floor offers a gym and additional storage. The lowest level of the home provides the perfect backdrop for informal entertainment with a game of billiards or enjoying a movie in the media room featuring custom stonework with a built-in-TV and surround sound. The space is equipped with a fully stocked bar refrigerator, custom cabinetry, and a microwave ideal for entertaining. An art studio and two separate secure storage rooms complete the lower level. On the exterior of the home the details continue with the manicured lawn, mature landscaping, irrigation, English garden, bluestone patio, gazebo, tree house, Azek soffits, slate roof and all new shutters, to name a few things. Own one of the rare gems of Moorestown.
Location
State NJ
County Burlington
Area Moorestown Twp (20322)
Zoning RES
Rooms
Other Rooms Living Room, Dining Room, Primary Bedroom, Bedroom 2, Bedroom 3, Bedroom 4, Bedroom 5, Kitchen, Game Room, Family Room, Foyer, Exercise Room, Laundry, Office, Solarium, Storage Room, Utility Room, Workshop, Media Room, Bedroom 6, Bathroom 2, Bathroom 3, Hobby Room, Primary Bathroom, Full Bath
Basement Fully Finished, Daylight, Partial, Full, Improved, Outside Entrance, Rear Entrance, Shelving, Space For Rooms, Walkout Level, Windows, Workshop, Heated
Interior
Interior Features Built-Ins, Butlers Pantry, Ceiling Fan(s), Crown Moldings, Kitchen - Island, Kitchen - Table Space, Kitchen - Eat-In, Primary Bath(s), Recessed Lighting, Walk-in Closet(s), Wet/Dry Bar, Wood Floors
Hot Water Natural Gas
Heating Hot Water, Radiator, Baseboard - Hot Water, Radiant
Cooling Central A/C
Flooring Hardwood, Ceramic Tile, Carpet, Marble, Wood
Fireplaces Number 2
Fireplaces Type Brick, Fireplace - Glass Doors, Mantel(s), Screen, Wood, Stone
Equipment Commercial Range, Cooktop - Down Draft, Dishwasher, Disposal, Energy Efficient Appliances, Extra Refrigerator/Freezer, Built-In Microwave, Freezer, Icemaker, Microwave, Oven - Double, Oven - Self Cleaning, Oven - Wall, Refrigerator, Washer, Water Heater, Water Heater - High-Efficiency
Fireplace Y
Window Features Bay/Bow,Double Hung,Energy Efficient,Screens,Wood Frame
Appliance Commercial Range, Cooktop - Down Draft, Dishwasher, Disposal, Energy Efficient Appliances, Extra Refrigerator/Freezer, Built-In Microwave, Freezer, Icemaker, Microwave, Oven - Double, Oven - Self Cleaning, Oven - Wall, Refrigerator, Washer, Water Heater, Water Heater - High-Efficiency
Heat Source Natural Gas
Laundry Upper Floor
Exterior
Exterior Feature Patio(s), Terrace
Parking Features Garage - Front Entry, Garage Door Opener, Inside Access, Oversized, Additional Storage Area
Garage Spaces 8.0
Fence Other, Rear
Utilities Available Cable TV, Above Ground, Multiple Phone Lines, Natural Gas Available, Phone, Phone Connected, Electric Available, Cable TV Available
Water Access N
Roof Type Slate
Accessibility None
Porch Patio(s), Terrace
Attached Garage 2
Total Parking Spaces 8
Garage Y
Building
Story 3
Sewer Public Sewer
Water Public
Architectural Style Colonial
Level or Stories 3
Additional Building Above Grade, Below Grade
New Construction N
Schools
Elementary Schools George C. Baker E.S.
Middle Schools Wm Allen M.S.
High Schools Moorestown H.S.
School District Moorestown Township Public Schools
Others
Senior Community No
Tax ID 22-05600-00007
Ownership Fee Simple
SqFt Source Assessor
Special Listing Condition Standard
Read Less Info
Want to know what your home might be worth? Contact us for a FREE valuation!

Our team is ready to help you sell your home for the highest possible price ASAP

Bought with Chrystal Warrington • Coldwell Banker Realty
GET MORE INFORMATION




