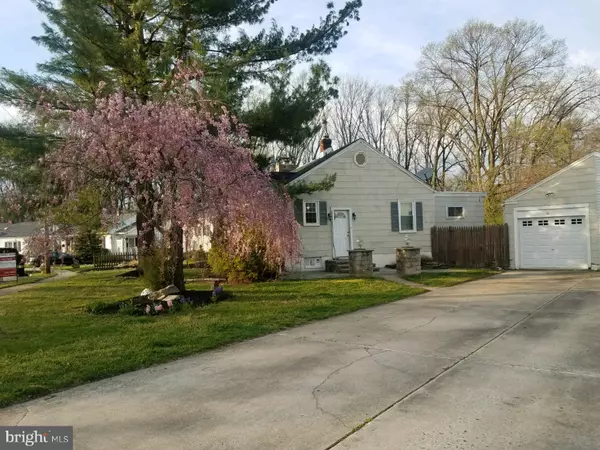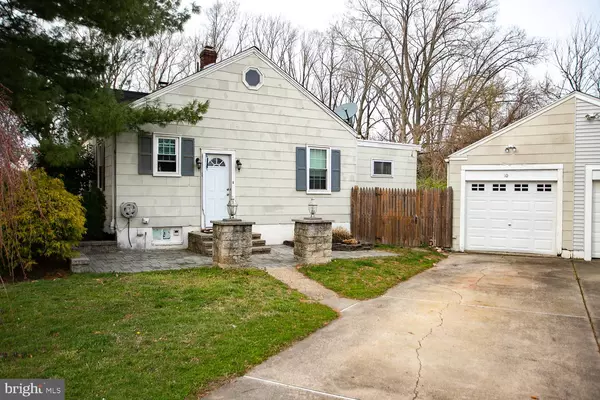For more information regarding the value of a property, please contact us for a free consultation.
Key Details
Sold Price $240,000
Property Type Single Family Home
Sub Type Detached
Listing Status Sold
Purchase Type For Sale
Square Footage 1,338 sqft
Price per Sqft $179
Subdivision Cooper Village
MLS Listing ID NJCD417734
Sold Date 07/16/21
Style Cape Cod
Bedrooms 3
Full Baths 2
HOA Y/N N
Abv Grd Liv Area 1,338
Originating Board BRIGHT
Year Built 1941
Annual Tax Amount $6,666
Tax Year 2020
Lot Size 5,454 Sqft
Acres 0.13
Lot Dimensions 54.00 x 101.00
Property Description
Welcome home to this charming 3 bedroom 2 full bath Ranch style home in the heart of Cherry Hill. Open concept floor plan with large and inviting living room boasts cathedral ceilings, chair rail, skylight which floods the room with light and a wood burning fireplace to stay warm on those chilly nights. Dining room opens up into the kitchen offering white wood cabinets, stainless steel appliances, new backsplash and breakfast bar. Spiral staircase leads to large loft that can be used as home office or game room. Three generous sized bedrooms all with ample closet space and two full bathrooms complete the main level. The master bedroom has a slider that leads to the deck and private and fenced in back yard great for entertaining or just relaxing by the fire pit after a long day. This home also has a basement with the finished portion having recessed lighting, built-in shelving and wet bar. The rest of the basement has laundry and room for storage. Detached one car garage with shared driveway. Take advantage of the highly rated schools, nearby parks and jogging trails. Minutes away from shopping and dining. Close to major highways and an easy commute to Philadelphia. Schedule your private tour today!
Location
State NJ
County Camden
Area Cherry Hill Twp (20409)
Zoning RESID
Rooms
Other Rooms Living Room, Primary Bedroom, Bedroom 2, Bedroom 3, Kitchen, Family Room, Loft
Basement Full, Partially Finished
Main Level Bedrooms 3
Interior
Interior Features Carpet, Ceiling Fan(s), Curved Staircase, Dining Area, Entry Level Bedroom, Floor Plan - Open, Kitchen - Eat-In, Kitchen - Island, Primary Bath(s), Recessed Lighting, Skylight(s), Stall Shower, Wet/Dry Bar
Hot Water Natural Gas
Heating Forced Air
Cooling Central A/C
Flooring Carpet, Tile/Brick, Wood
Fireplaces Number 1
Fireplace Y
Heat Source Natural Gas
Laundry Lower Floor
Exterior
Exterior Feature Deck(s), Porch(es)
Parking Features Garage - Front Entry
Garage Spaces 1.0
Fence Fully
Utilities Available Cable TV
Water Access N
Roof Type Shingle,Pitched
Accessibility None
Porch Deck(s), Porch(es)
Total Parking Spaces 1
Garage Y
Building
Story 2
Sewer Public Septic
Water Public
Architectural Style Cape Cod
Level or Stories 2
Additional Building Above Grade, Below Grade
New Construction N
Schools
Middle Schools Carusi
High Schools Cherry Hill High - West
School District Cherry Hill Township Public Schools
Others
Senior Community No
Tax ID 09-00395 03-00037
Ownership Fee Simple
SqFt Source Estimated
Special Listing Condition Standard
Read Less Info
Want to know what your home might be worth? Contact us for a FREE valuation!

Our team is ready to help you sell your home for the highest possible price ASAP

Bought with James A. Olivieri • Penn-Jersey Realty, LLC
GET MORE INFORMATION




