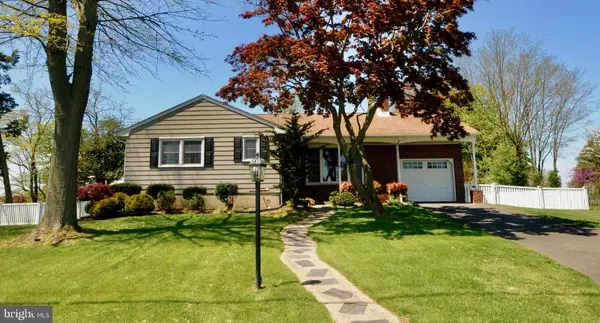For more information regarding the value of a property, please contact us for a free consultation.
Key Details
Sold Price $335,000
Property Type Single Family Home
Sub Type Detached
Listing Status Sold
Purchase Type For Sale
Square Footage 1,531 sqft
Price per Sqft $218
Subdivision Florence Heights
MLS Listing ID NJBL395466
Sold Date 05/28/21
Style Ranch/Rambler
Bedrooms 3
Full Baths 2
Half Baths 1
HOA Y/N N
Abv Grd Liv Area 1,531
Originating Board BRIGHT
Year Built 1958
Annual Tax Amount $7,102
Tax Year 2020
Lot Size 0.253 Acres
Acres 0.25
Lot Dimensions 110.00 x 100.00
Property Description
Simply adorable home that will entice you every step of the way. The brick front rancher is situated on almost 1/4 acre lot and is adjacent to Township-owned property to the right. The curb appeal is welcoming with the stone and concrete pathway leading to your entry door, while the long paved driveway offers substantial parking space and access to your attached garage. As you enter the main entry, you are welcomed by a warm, friendly feeling into the living room with a gas fireplace and large custom front windows for so much natural lighting. The hardwood floors carry through from the living room, dining room, hallways, and all three bedrooms. The open floor plan consumes the design of this rancher, offering an open transition of the living room, dining room, kitchen, and additional family room on the rear portion of this home. The kitchen is upgraded throughout and boasts granite countertops, ceramic flooring, all appliances, and a storage pantry cabinet with pull-out storage units. The main bedroom offers a private bathroom with a shower, giving you 2 full baths on your main floor, The main floor bath offers updated vanity and lighting with the combo tub and shower. All three bedrooms are strategically located within the main hallway, so no choppy floor plan on this one. Be totally enticed by the beautiful family room with double door glass entry that allows you to leave open to adjoin the space for entertaining or to close and allow privacy on any given day. This glass-surrounded family room exhibits such ambiance from the warmth of your pellet stove for the cooler months and the wonderful views of your private rear yard. The fully finished basement is just the icing on the cake! There is a large entertainment room with a wet bar and a half bath on one side, while an additional space on the other side can exercise or hobby space. The laundry area is placed to the back of the finished areas, and Bilco doors are installed for easy storage into your basement. Just in time for Spring, the rear yard with vinyl fencing and a natural border of tall evergreen trees will be your new outdoor living room. The hardscaping of the rear patio makes this area scream to entertain and enjoy. This is just the perfect little package of great location and home. Florence Township is a commuter's dream with access to all major roads, including the NJ and PA Turnpikes, and the River Line Train Station right in town. This is a home you will want to see immediately!
Location
State NJ
County Burlington
Area Florence Twp (20315)
Zoning RES
Rooms
Other Rooms Living Room, Dining Room, Bedroom 2, Bedroom 3, Kitchen, Family Room, Bedroom 1, Exercise Room, Laundry, Primary Bathroom, Full Bath, Half Bath
Basement Full, Fully Finished, Heated
Main Level Bedrooms 3
Interior
Interior Features Ceiling Fan(s), Upgraded Countertops, Wood Floors
Hot Water Natural Gas
Heating Baseboard - Hot Water
Cooling Central A/C
Flooring Hardwood, Ceramic Tile, Carpet
Fireplaces Number 2
Fireplaces Type Brick, Gas/Propane
Equipment Built-In Microwave, Dishwasher, Dryer - Gas, Extra Refrigerator/Freezer, Refrigerator, Washer, Water Heater
Fireplace Y
Appliance Built-In Microwave, Dishwasher, Dryer - Gas, Extra Refrigerator/Freezer, Refrigerator, Washer, Water Heater
Heat Source Natural Gas
Laundry Basement
Exterior
Exterior Feature Patio(s)
Parking Features Garage - Front Entry
Garage Spaces 3.0
Fence Vinyl, Rear
Water Access N
Roof Type Architectural Shingle
Street Surface Paved
Accessibility None
Porch Patio(s)
Road Frontage Boro/Township
Attached Garage 1
Total Parking Spaces 3
Garage Y
Building
Story 1
Sewer Public Sewer
Water Public
Architectural Style Ranch/Rambler
Level or Stories 1
Additional Building Above Grade, Below Grade
New Construction N
Schools
Elementary Schools Roebling E.S.
Middle Schools Riverfront School
High Schools Florence Twp. Mem. H.S.
School District Florence Township Public Schools
Others
Senior Community No
Tax ID 15-00087-00011
Ownership Fee Simple
SqFt Source Assessor
Security Features Security System,Monitored
Acceptable Financing Cash, Conventional, FHA, VA
Listing Terms Cash, Conventional, FHA, VA
Financing Cash,Conventional,FHA,VA
Special Listing Condition Standard
Read Less Info
Want to know what your home might be worth? Contact us for a FREE valuation!

Our team is ready to help you sell your home for the highest possible price ASAP

Bought with Cynthia A Kieft • RE/MAX at Home
GET MORE INFORMATION




