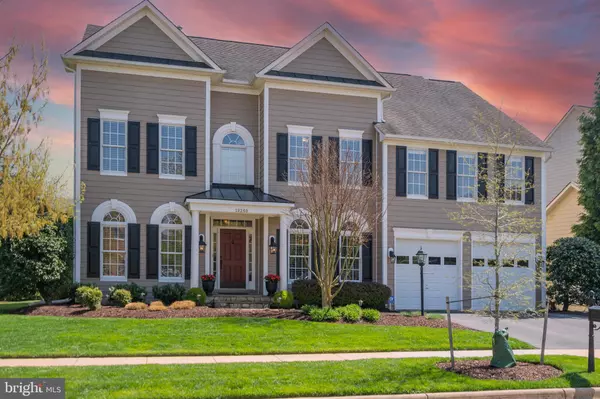For more information regarding the value of a property, please contact us for a free consultation.
Key Details
Sold Price $985,000
Property Type Single Family Home
Sub Type Detached
Listing Status Sold
Purchase Type For Sale
Square Footage 4,256 sqft
Price per Sqft $231
Subdivision Lansdowne On The Potomac
MLS Listing ID VALO435782
Sold Date 05/21/21
Style Colonial
Bedrooms 5
Full Baths 3
Half Baths 1
HOA Fees $193/mo
HOA Y/N Y
Abv Grd Liv Area 4,256
Originating Board BRIGHT
Year Built 2004
Annual Tax Amount $7,711
Tax Year 2021
Lot Size 10,019 Sqft
Acres 0.23
Property Description
COMING SOON!!!!!! Sought after Van Metre Fitzgerald II model with bonus/5th bedroom located in the prestigious LANSDOWNE ON THE POTOMAC subdivision. Great location backing up to expansive common area and close to all the neighborhood amenities. Meticulously maintained inside/out and move-in ready. Tons of updates throughout this warm and welcoming home. Updated gourmet kitchen with large island , stainless steel appliances, gas cook-top and double ovens leads to sun-room and open family room featuring a beautiful stone fireplace. Private office on main level. Hardwood floors and detailed trim/molding. HUGE Master suite with sitting area, master bath updated with new quartz counter and frameless shower. This gorgeous home boasts 4,256 finished sq ft with +1800 sq ft more in the basement to be finished; plumbed with high ceilings and ready to be customized. New paint inside and outside. Enjoy the over-sized IPE (finest quality wood decking hardwood) deck which is perfect for outside entertaining.
Location
State VA
County Loudoun
Zoning 19
Rooms
Basement Full, Walkout Stairs, Unfinished
Interior
Interior Features Attic, Carpet, Ceiling Fan(s), Chair Railings, Dining Area, Family Room Off Kitchen, Floor Plan - Traditional, Formal/Separate Dining Room, Kitchen - Gourmet, Kitchen - Island, Recessed Lighting, Soaking Tub, Upgraded Countertops, Walk-in Closet(s), Wood Floors
Hot Water Natural Gas
Heating Forced Air
Cooling Central A/C
Fireplaces Number 1
Fireplaces Type Mantel(s), Stone
Equipment Built-In Microwave, Built-In Range, Dishwasher, Disposal, Dryer - Electric, Oven - Double, Oven/Range - Gas, Refrigerator, Stainless Steel Appliances, Washer
Fireplace Y
Appliance Built-In Microwave, Built-In Range, Dishwasher, Disposal, Dryer - Electric, Oven - Double, Oven/Range - Gas, Refrigerator, Stainless Steel Appliances, Washer
Heat Source Natural Gas
Laundry Main Floor
Exterior
Exterior Feature Deck(s)
Parking Features Garage - Front Entry, Garage Door Opener
Garage Spaces 2.0
Amenities Available Basketball Courts, Common Grounds, Exercise Room, Golf Course Membership Available, Jog/Walk Path, Pool - Indoor, Pool - Outdoor, Soccer Field, Tennis Courts, Tot Lots/Playground
Water Access N
Roof Type Asphalt
Accessibility None
Porch Deck(s)
Attached Garage 2
Total Parking Spaces 2
Garage Y
Building
Lot Description Backs - Open Common Area
Story 3
Sewer Public Sewer, Public Septic
Water Public
Architectural Style Colonial
Level or Stories 3
Additional Building Above Grade, Below Grade
New Construction N
Schools
Elementary Schools Seldens Landing
Middle Schools Belmont Ridge
High Schools Riverside
School District Loudoun County Public Schools
Others
HOA Fee Include Common Area Maintenance,Insurance,Management,Pool(s),Trash,Recreation Facility,High Speed Internet,Standard Phone Service,Broadband
Senior Community No
Tax ID 082471657000
Ownership Fee Simple
SqFt Source Assessor
Horse Property N
Special Listing Condition Standard
Read Less Info
Want to know what your home might be worth? Contact us for a FREE valuation!

Our team is ready to help you sell your home for the highest possible price ASAP

Bought with Jean K Garrell • Keller Williams Realty
GET MORE INFORMATION




