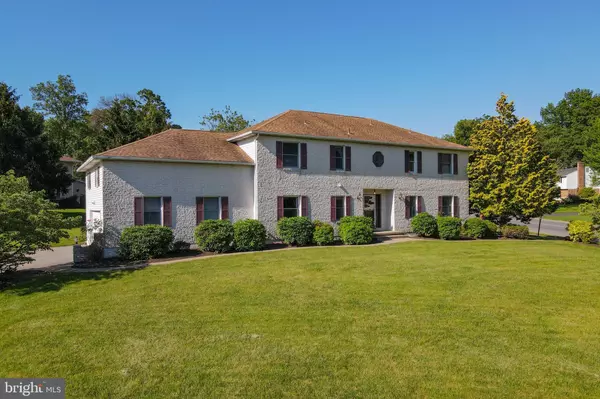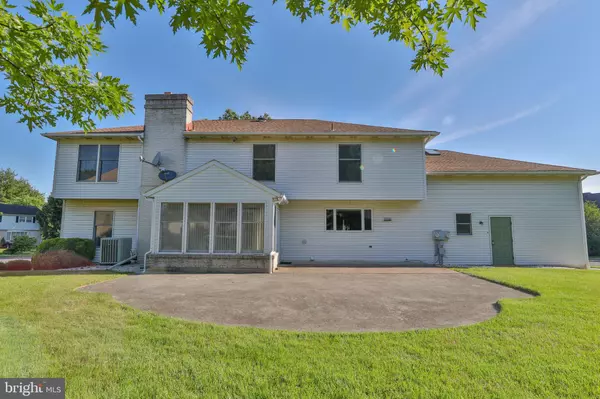For more information regarding the value of a property, please contact us for a free consultation.
Key Details
Sold Price $425,000
Property Type Single Family Home
Sub Type Detached
Listing Status Sold
Purchase Type For Sale
Square Footage 4,796 sqft
Price per Sqft $88
Subdivision Springwood Manor
MLS Listing ID PALH2000160
Sold Date 08/27/21
Style Traditional
Bedrooms 4
Full Baths 2
HOA Y/N N
Abv Grd Liv Area 3,796
Originating Board BRIGHT
Year Built 1982
Annual Tax Amount $11,238
Tax Year 2020
Lot Size 0.500 Acres
Acres 0.5
Lot Dimensions 174.95 x 101.52
Property Description
Parkland schools! An elegant marble foyer with curved staircase welcomes you into this expansive, solidly built custom home with classic features. Pocket doors throughout the first floor, spacious Kitchen with tons of natural light, granite counters, fireplace, wet bar plus potential for extended family quarters. 4 Bedrooms, 2 full Baths, 2 Powder Rooms plus first floor shower. Oversized 2 garage, rear patio, first floor laundry, mature landscaping & so much more! Generously sized rooms throughout this one of a kind home. First floor features a formal Living room, large Dining room, Family Room, Sunroom & a convenient den/office. Second level includes a 26x23 room with skylight-perfect for play room, office or Bedroom.
Lower level has separate entrance & was previously a physician's office. Securing a Special Zoning exception from the City of Allentown would allow medical or dental office use.
Walking distance to Wegmans & the popular Parkway Manor Elementary School. Don't miss out!
Location
State PA
County Lehigh
Area Allentown City (12302)
Zoning R-L
Direction North
Rooms
Other Rooms Living Room, Dining Room, Bedroom 2, Bedroom 3, Bedroom 4, Kitchen, Family Room, Den, Bedroom 1, Sun/Florida Room, Other, Office, Bathroom 1, Bathroom 2, Bonus Room, Full Bath, Half Bath
Basement Full, Fully Finished, Improved, Outside Entrance
Interior
Interior Features Carpet, Ceiling Fan(s), Built-Ins, Curved Staircase, Family Room Off Kitchen, Flat, Floor Plan - Traditional, Formal/Separate Dining Room, Intercom, Kitchen - Eat-In, Pantry, Skylight(s), Stall Shower, Tub Shower, Upgraded Countertops, Walk-in Closet(s), Wet/Dry Bar
Hot Water Electric
Heating Heat Pump(s)
Cooling Central A/C
Fireplaces Number 1
Fireplaces Type Brick, Screen, Wood
Equipment Cooktop - Down Draft, Dishwasher, Dryer - Electric, Extra Refrigerator/Freezer, Oven/Range - Electric, Refrigerator, Range Hood, Washer, Water Heater
Fireplace Y
Appliance Cooktop - Down Draft, Dishwasher, Dryer - Electric, Extra Refrigerator/Freezer, Oven/Range - Electric, Refrigerator, Range Hood, Washer, Water Heater
Heat Source Electric
Laundry Main Floor
Exterior
Exterior Feature Patio(s)
Parking Features Garage Door Opener, Garage - Side Entry, Built In, Additional Storage Area
Garage Spaces 6.0
Water Access N
Roof Type Shingle
Accessibility 2+ Access Exits
Porch Patio(s)
Attached Garage 2
Total Parking Spaces 6
Garage Y
Building
Lot Description Corner, Level
Story 2
Sewer Public Sewer
Water Public
Architectural Style Traditional
Level or Stories 2
Additional Building Above Grade, Below Grade
New Construction N
Schools
Elementary Schools Parkway Manor
Middle Schools Springhouse
High Schools Parkland
School District Parkland
Others
Senior Community No
Tax ID 548608326568-00001
Ownership Fee Simple
SqFt Source Estimated
Acceptable Financing Cash, Conventional
Horse Property N
Listing Terms Cash, Conventional
Financing Cash,Conventional
Special Listing Condition Standard
Read Less Info
Want to know what your home might be worth? Contact us for a FREE valuation!

Our team is ready to help you sell your home for the highest possible price ASAP

Bought with Kimberly Anne Schmidt • BHHS Fox & Roach-Allentown
GET MORE INFORMATION




