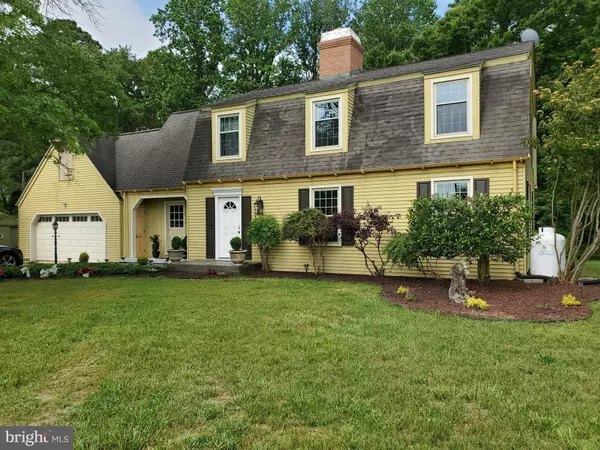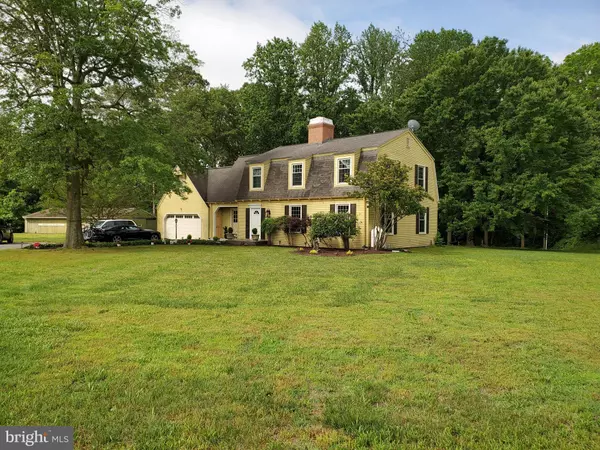For more information regarding the value of a property, please contact us for a free consultation.
Key Details
Sold Price $400,000
Property Type Single Family Home
Sub Type Detached
Listing Status Sold
Purchase Type For Sale
Square Footage 2,248 sqft
Price per Sqft $177
Subdivision Hollywood Acres
MLS Listing ID DEKT238236
Sold Date 09/27/20
Style Colonial,Cottage,Dutch,Traditional
Bedrooms 4
Full Baths 2
Half Baths 3
HOA Y/N N
Abv Grd Liv Area 2,248
Originating Board BRIGHT
Year Built 1972
Annual Tax Amount $1,191
Tax Year 2020
Lot Size 3.700 Acres
Acres 3.7
Lot Dimensions 364 x 398 x 332 x 408
Property Description
This famous home is ready for a new owner. This home was featured on the front page of "Southern Living magazine in 1980's. The "Gambrel Cottage" started with a wonderful reputation of its style and floor plan. The 3.2 acre property sits nestled against woods behind it with birds and wild life for your viewing pleasure. The home has a horse barn that could be used for countless types of endeavors. The home has been totally redone inside with updated features yet, the floor plan and character remain. The updates include: luxury vinyl plank wood flooring, on demand tank-less propane water heater, hard duct sump pump and epoxy flooring in basement. Kitchen has been updated with quartz counter tops and new stainless appliances. New stamped concrete sidewalks, new heat pump ex-changer with oil back up, and new R-7 Windows. The entire home has been freshly painted inside with neutral colors. Home also boast things like: Generator, fruit trees (Mulberry, blueberries, and wild raspberries). Seller is offering $10,000 toward any upgrade the new buyer may deem important to them. (with acceptable offer and given at settlement to contractor of buyers choice) If you feel you would need more land there is also an additional 5 acre parcel that is for sale that borders this property at a price of $80,000 (MLS DEKT220020). This means that for under $500,000 you could have 8.2 acres of property with the possibility of subdividing, have horses, have a place to hunt or just have your own farm or ranch. There have been other upgrades done. Please call me for a full list. This property has the most pleasant feeling while you are there. (New exterior pictures are forth coming, as a new driveway and some fresh landscaping are in the works, new pictures will be completed once those improvements are complete)
Location
State DE
County Kent
Area Milford (30805)
Zoning AC
Direction East
Rooms
Other Rooms Living Room, Dining Room, Primary Bedroom, Bedroom 2, Bedroom 3, Bedroom 4, Family Room, Basement, Breakfast Room, Laundry, Screened Porch
Basement Full, Improved, Interior Access, Outside Entrance, Shelving, Sump Pump, Unfinished, Windows, Workshop
Interior
Interior Features Attic, Bar, Breakfast Area, Built-Ins, Carpet, Cedar Closet(s), Ceiling Fan(s), Chair Railings, Crown Moldings, Dining Area, Exposed Beams, Family Room Off Kitchen, Floor Plan - Traditional, Formal/Separate Dining Room, Kitchen - Country, Primary Bath(s), Stall Shower, Tub Shower, Wood Floors
Hot Water Propane
Heating Heat Pump - Oil BackUp
Cooling Central A/C
Flooring Hardwood, Laminated, Tile/Brick
Fireplaces Number 1
Fireplaces Type Gas/Propane
Equipment Dishwasher, Dryer, Exhaust Fan, Icemaker, Instant Hot Water, Microwave, Oven - Self Cleaning, Range Hood, Refrigerator, Washer, Water Conditioner - Owned, Water Heater - High-Efficiency, Water Heater - Tankless
Furnishings No
Fireplace Y
Window Features Bay/Bow,Insulated,Replacement,Screens,Sliding,Vinyl Clad
Appliance Dishwasher, Dryer, Exhaust Fan, Icemaker, Instant Hot Water, Microwave, Oven - Self Cleaning, Range Hood, Refrigerator, Washer, Water Conditioner - Owned, Water Heater - High-Efficiency, Water Heater - Tankless
Heat Source Oil
Laundry Main Floor
Exterior
Exterior Feature Porch(es), Roof, Screened
Parking Features Garage - Front Entry, Inside Access, Oversized
Garage Spaces 8.0
Fence Split Rail
Utilities Available Cable TV, Electric Available, Phone Available
Water Access N
View Panoramic, Pasture, Scenic Vista, Trees/Woods
Roof Type Architectural Shingle
Street Surface Paved
Accessibility None
Porch Porch(es), Roof, Screened
Road Frontage City/County
Attached Garage 2
Total Parking Spaces 8
Garage Y
Building
Lot Description Backs to Trees, Rear Yard, Road Frontage, Rural, SideYard(s), Sloping
Story 2
Foundation Brick/Mortar
Sewer Gravity Sept Fld
Water Well
Architectural Style Colonial, Cottage, Dutch, Traditional
Level or Stories 2
Additional Building Above Grade, Below Grade
Structure Type Beamed Ceilings,Dry Wall,Paneled Walls,Wood Walls
New Construction N
Schools
Middle Schools Milford Central Academy
High Schools Milford
School District Milford
Others
Pets Allowed Y
Senior Community No
Tax ID MD-00-16200-01-0500-000
Ownership Fee Simple
SqFt Source Estimated
Security Features Carbon Monoxide Detector(s),Fire Detection System,Main Entrance Lock,Motion Detectors,Security System,Smoke Detector
Acceptable Financing Cash, Conventional, Farm Credit Service, FHA, USDA, VA
Horse Property Y
Horse Feature Stable(s)
Listing Terms Cash, Conventional, Farm Credit Service, FHA, USDA, VA
Financing Cash,Conventional,Farm Credit Service,FHA,USDA,VA
Special Listing Condition Standard
Pets Allowed Case by Case Basis
Read Less Info
Want to know what your home might be worth? Contact us for a FREE valuation!

Our team is ready to help you sell your home for the highest possible price ASAP

Bought with Kathleen J Eddins • Patterson-Schwartz-Hockessin
GET MORE INFORMATION




