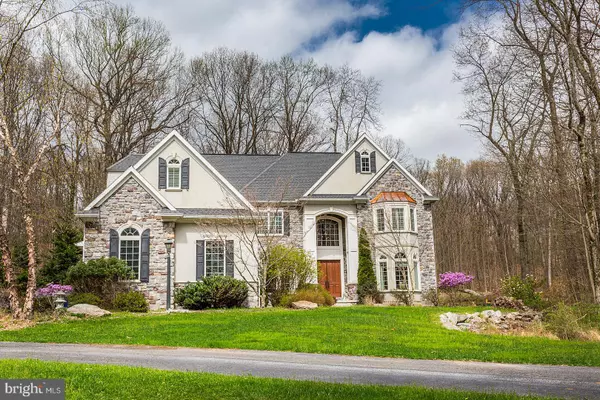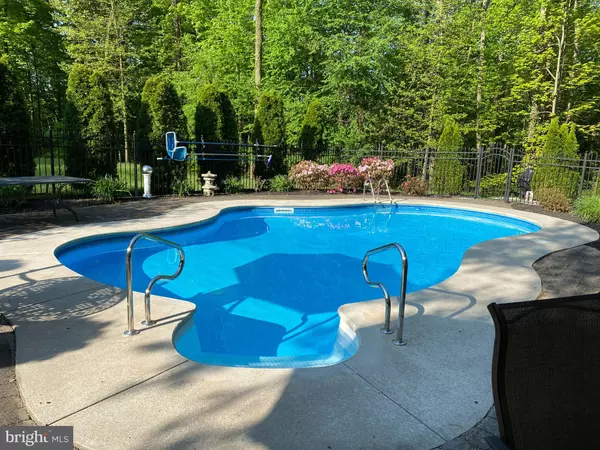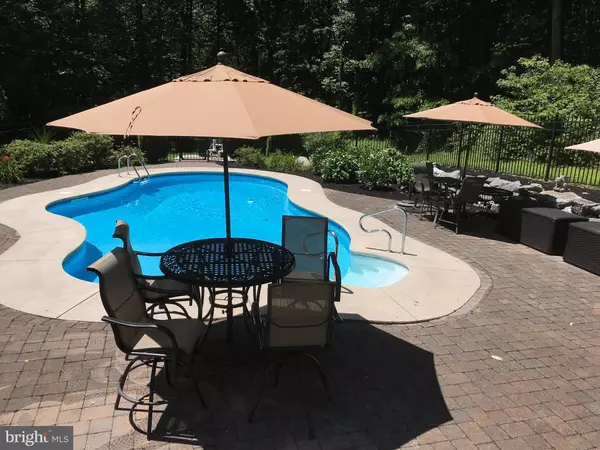For more information regarding the value of a property, please contact us for a free consultation.
Key Details
Sold Price $1,110,000
Property Type Single Family Home
Sub Type Detached
Listing Status Sold
Purchase Type For Sale
Square Footage 5,722 sqft
Price per Sqft $193
Subdivision Iron Valley Estates
MLS Listing ID PALN118720
Sold Date 07/15/21
Style Traditional
Bedrooms 4
Full Baths 4
Half Baths 1
HOA Fees $30/ann
HOA Y/N Y
Abv Grd Liv Area 5,722
Originating Board BRIGHT
Year Built 2007
Annual Tax Amount $15,209
Tax Year 2020
Lot Size 3.550 Acres
Acres 3.55
Property Description
Welcome to your private 3.55-acre wooded oasis, just minutes to the PA Turnpike. From the moment you enter, you’ll see why this 5,700 sq. ft home is a custom dream. Breathtaking vaulted ceilings, grand built-ins, phenomenal trim work and a Manny Beiler kitchen featuring Viking appliances and plenty of natural light are just the beginning. Anderson casement windows, a state-of-the art water treatment system and superior walls put this home on a whole other level. Dinner parties will stun in your vast open kitchen with large central island, a breakfast bar and dramatic butler pantry. Let your cares fade with a good read and smooth drink from your wet bar taking in the view from the cozy fireplace. Or retreat upstairs to the master bedroom and soak in your whirlpool tub overlooking the quiet grounds. On warmer days open up your French doors to enjoy your seculed patio and immaculate private pool, set under a canopy of lush perfection. Not a soul will break the peaceful silence, with exception of a hawk or hummingbird. If you’re looking for lavish serenity and absolute perfection, don’t let this one go.
Location
State PA
County Lebanon
Area Cornwall Boro (13212)
Zoning RESIDENTIAL
Rooms
Other Rooms Living Room, Dining Room, Primary Bedroom, Bedroom 2, Bedroom 3, Bedroom 4, Kitchen, Family Room, Foyer, Office, Primary Bathroom
Basement Full, Outside Entrance, Rough Bath Plumb, Unfinished, Walkout Stairs
Interior
Interior Features Breakfast Area, Carpet, Ceiling Fan(s), Chair Railings, Crown Moldings, Curved Staircase, Family Room Off Kitchen, Formal/Separate Dining Room, Kitchen - Gourmet, Kitchen - Island, Primary Bath(s), Recessed Lighting, Soaking Tub, Stall Shower, Upgraded Countertops, Wainscotting, Walk-in Closet(s), Wood Floors, Butlers Pantry, Wet/Dry Bar, Built-Ins, Kitchen - Eat-In, Tub Shower, Double/Dual Staircase, Pantry
Hot Water Propane
Heating Forced Air
Cooling Central A/C
Fireplaces Number 2
Fireplaces Type Gas/Propane, Mantel(s), Stone
Equipment Built-In Microwave, Dishwasher, Oven - Wall, Oven/Range - Gas, Range Hood, Six Burner Stove, Stainless Steel Appliances, Refrigerator, Built-In Range, Oven - Double
Fireplace Y
Appliance Built-In Microwave, Dishwasher, Oven - Wall, Oven/Range - Gas, Range Hood, Six Burner Stove, Stainless Steel Appliances, Refrigerator, Built-In Range, Oven - Double
Heat Source Propane - Owned
Laundry Main Floor
Exterior
Exterior Feature Patio(s), Porch(es)
Garage Garage - Rear Entry
Garage Spaces 9.0
Pool In Ground, Fenced
Utilities Available Cable TV Available, Electric Available, Phone Available, Water Available, Sewer Available
Water Access N
Roof Type Composite
Accessibility None
Porch Patio(s), Porch(es)
Attached Garage 3
Total Parking Spaces 9
Garage Y
Building
Story 2
Sewer On Site Septic
Water Well
Architectural Style Traditional
Level or Stories 2
Additional Building Above Grade, Below Grade
New Construction N
Schools
Middle Schools Cedar Crest
High Schools Cedar Crest
School District Cornwall-Lebanon
Others
HOA Fee Include Road Maintenance
Senior Community No
Tax ID 12-2349993-343071-0000
Ownership Fee Simple
SqFt Source Assessor
Security Features Security System
Acceptable Financing Cash, Conventional
Listing Terms Cash, Conventional
Financing Cash,Conventional
Special Listing Condition Standard
Read Less Info
Want to know what your home might be worth? Contact us for a FREE valuation!

Our team is ready to help you sell your home for the highest possible price ASAP

Bought with Michael Stipe • Coldwell Banker Realty
GET MORE INFORMATION




