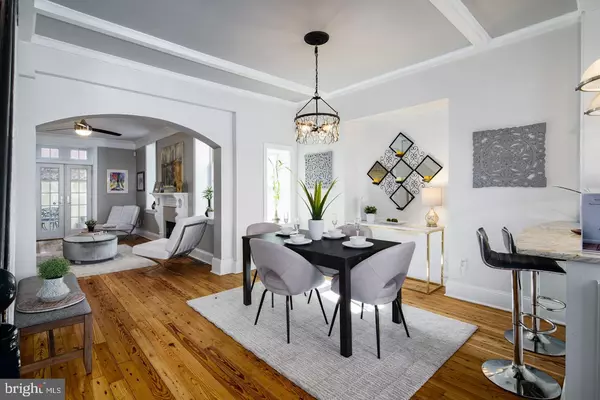For more information regarding the value of a property, please contact us for a free consultation.
Key Details
Sold Price $809,000
Property Type Townhouse
Sub Type Interior Row/Townhouse
Listing Status Sold
Purchase Type For Sale
Square Footage 2,112 sqft
Price per Sqft $383
Subdivision Queen Village
MLS Listing ID PAPH987466
Sold Date 03/19/21
Style Traditional
Bedrooms 4
Full Baths 2
HOA Y/N N
Abv Grd Liv Area 2,112
Originating Board BRIGHT
Year Built 1920
Annual Tax Amount $9,618
Tax Year 2020
Lot Size 856 Sqft
Acres 0.02
Lot Dimensions 16.00 x 53.50
Property Description
Incredible opportunity to live on one of the most beautiful blocks in Queen Village & arguably the city! This spacious & bright 4 bedroom, 2 bath home is replete with original features/charm & modern upgrades. Admire the attention to exterior detail with its restored brick facade, shutters, cornice & flower boxes, all exuding historical reverence. Gradually enter the home through the foyer with original archway, crown moldings & elegant lighting; flowing to an open concept dining & living area conducive for large gatherings of friends & family. The first floor also boasts all newly refinished original hardwood floors. The uniquely situated front KITCHEN is enormous by city standards, featuring granite counters, high-end solid wood dovetail cabinetry, 40 inch solid cabinets, bountiful storage options with custom drawer organizers, all new high-end appliances, marble subway tile backsplash reaching the ceiling, ambient up/under cabinet lighting & a large breakfast counter with convenient electrical outlets to use your laptop/device. The DINING AREA is spacious enough to accommodate 10 guests for formal dinners, appointed with a beautiful lighting fixture & nooks for other furniture. Proceed to the rear through an archway into a spacious LIVING ROOM featuring white washed exposed brick walls, a working wood-burning FIREPLACE with flanking windows and French doors leading to a serene rear patio with planters, a mature tree featuring a beautiful natural green canopy with grape vines along the fence & edible grapes! Climb the original staircase to the 2nd FLOOR with two large BEDROOMS & FULL BATH. The rear bedroom was previously used as a large home office & features a large closet. The full bath is traditional featuring black & white tile, restored clawfoot tub, pedestal sink & vanity and toilet room with pocket door & vented exhaust. The front Bedroom is over-sized, bright & features a large, appointed walk in closet. 3rd FLOOR offers two large BEDROOMS & FULL BATH with a nearly identical floor plan. Another large, rear, bright bedroom with ample closet. The 3rd floor hall BATH features a travertine-tiled, walk-in shower with double showers heads, double vanity and toilet room with a pocket door & vented exhaust. The large front PRIMARY BEDROOM features a spacious & large walk-in closet appointed with California Closets & double closet. Proceed up the final flight of stairs to the ROOF with incredible roof deck potential and to build your dream oasis with incredible skyline and river views. BASEMENT is large with a ceiling clearance making it finishable (adding about 600-700 sq ft) for instant equity along with an exterior staircase/Bilco doors to bring your items down to the basement more easily. Washer & Dryer is located in this area along with other mechanicals (high efficiency 3 zoned, damper-system HVAC, hot water heater & 200 Amp electrical service). A walk score of 98! Close to all the amenities, restaurants, parks, cafes, bars in the neighborhood. Excellent access to public transit and biking to your destination 3D Tour: https://my.matterport.com/show/?m=x5PHdnGYYGD&mls=1 http://bit.ly/516QueenStFloorPlans
Location
State PA
County Philadelphia
Area 19147 (19147)
Zoning RM1
Rooms
Other Rooms Living Room, Dining Room, Primary Bedroom, Bedroom 2, Bedroom 3, Kitchen, Basement, Bedroom 1, Laundry, Bathroom 1, Bathroom 2
Basement Full
Interior
Interior Features Floor Plan - Open
Hot Water Natural Gas
Heating Forced Air
Cooling Central A/C
Flooring Hardwood
Equipment Dryer, Oven/Range - Gas, Washer, Built-In Microwave, Dishwasher
Appliance Dryer, Oven/Range - Gas, Washer, Built-In Microwave, Dishwasher
Heat Source Natural Gas
Exterior
Water Access N
Accessibility None
Garage N
Building
Story 3
Sewer Public Sewer
Water Public
Architectural Style Traditional
Level or Stories 3
Additional Building Above Grade, Below Grade
New Construction N
Schools
School District The School District Of Philadelphia
Others
Senior Community No
Tax ID 022077200
Ownership Fee Simple
SqFt Source Assessor
Special Listing Condition Standard
Read Less Info
Want to know what your home might be worth? Contact us for a FREE valuation!

Our team is ready to help you sell your home for the highest possible price ASAP

Bought with Patricia M Billock • BHHS Fox & Roach-Blue Bell
GET MORE INFORMATION




