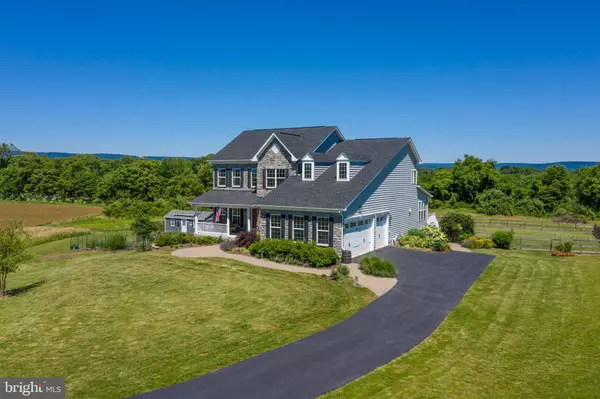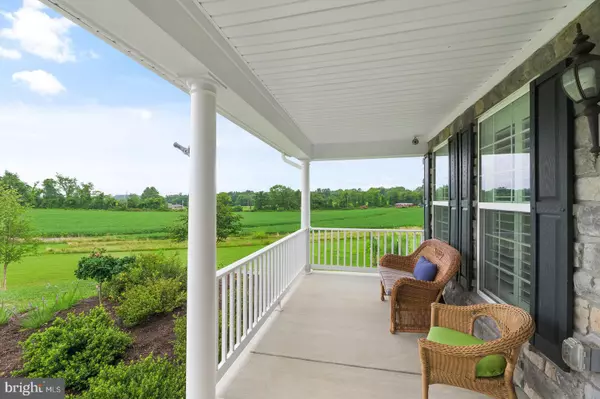For more information regarding the value of a property, please contact us for a free consultation.
Key Details
Sold Price $825,000
Property Type Single Family Home
Sub Type Detached
Listing Status Sold
Purchase Type For Sale
Square Footage 3,460 sqft
Price per Sqft $238
Subdivision Moffett
MLS Listing ID VALO416962
Sold Date 09/18/20
Style Colonial
Bedrooms 4
Full Baths 3
Half Baths 1
HOA Y/N N
Abv Grd Liv Area 3,460
Originating Board BRIGHT
Year Built 2015
Annual Tax Amount $7,217
Tax Year 2020
Lot Size 8.180 Acres
Acres 8.18
Property Description
**See Video Tour** Welcome to Grouse Hill! This beautiful home in Lovettsville is located on 8+ PRIVATE ACRES with your own FISHING POND and spectacular SUNSET VIEWS OF SHORT HILL MOUNTAIN! Just five years new and offering over 3500 finished square feet of fine living space including hardwood floors and an inviting floor plan! Main floor offers a separate formal living room and dining room , a large main level office and an inviting and spacious family room with an elegant gas fireplace with stone surround. Gather family and friends in the beautiful kitchen with handsome cabinetry, granite counters and handsome center island. The kitchen features a breakfast room and a bright morning room with gorgeous panoramic views! The upper level offers a luxurious owner's suite with a private bath including a separate soaking tub, shower, double vanities with Corian counter tops and a convenient heated towel rack. Additionally there are three additional secondary bedrooms and two additional full bath. Your finishing touch awaits in the unfinished walk out lower level with an abundance of full size windows for maximum light and daily comfort. Live life to the fullest and enjoy the outdoors and magical setting on the welcoming front porch, large rear deck with retractable awning, and a professionally designed two tier paver patio with fire pit and rear fenced yard. Nature lovers will additionally love that this home is a certified Audubon sanctuary with an outdoor shed and gorgeous landscaping. Enjoy complete privacy and independence with no homeowners association and bring your horses and chickens! Only a few minutes from shops, salons and restaurants in downtown Lovettsville and just minutes to the VRE for easy commuting.
Location
State VA
County Loudoun
Zoning 03
Rooms
Other Rooms Living Room, Dining Room, Primary Bedroom, Bedroom 2, Bedroom 3, Bedroom 4, Kitchen, Family Room, Mud Room, Office
Basement Daylight, Full, Rear Entrance, Walkout Level, Unfinished
Interior
Interior Features Ceiling Fan(s), Dining Area, Floor Plan - Open, Kitchen - Gourmet, Primary Bath(s), Soaking Tub, Stall Shower, Upgraded Countertops, Walk-in Closet(s), Window Treatments, Wood Floors
Hot Water Electric
Heating Forced Air, Zoned
Cooling Ceiling Fan(s), Central A/C
Flooring Ceramic Tile, Carpet, Hardwood
Fireplaces Number 1
Fireplaces Type Gas/Propane, Insert, Mantel(s), Screen, Stone
Equipment Built-In Microwave, Cooktop, Dishwasher, Disposal, Dryer, Icemaker, Oven - Double, Oven - Wall, Refrigerator, Washer
Fireplace Y
Appliance Built-In Microwave, Cooktop, Dishwasher, Disposal, Dryer, Icemaker, Oven - Double, Oven - Wall, Refrigerator, Washer
Heat Source Propane - Owned
Laundry Main Floor
Exterior
Exterior Feature Patio(s), Deck(s)
Parking Features Garage Door Opener
Garage Spaces 3.0
Fence Partially, Rear, Wood
Water Access N
View Panoramic, Trees/Woods
Roof Type Asphalt
Accessibility None
Porch Patio(s), Deck(s)
Attached Garage 3
Total Parking Spaces 3
Garage Y
Building
Lot Description Backs to Trees, Cleared, Open, Private, Premium, Landscaping
Story 3
Sewer Septic Exists
Water Well
Architectural Style Colonial
Level or Stories 3
Additional Building Above Grade, Below Grade
Structure Type Dry Wall
New Construction N
Schools
Elementary Schools Lovettsville
Middle Schools Harmony
High Schools Woodgrove
School District Loudoun County Public Schools
Others
Senior Community No
Tax ID 333104708000
Ownership Fee Simple
SqFt Source Assessor
Security Features Smoke Detector
Special Listing Condition Standard
Read Less Info
Want to know what your home might be worth? Contact us for a FREE valuation!

Our team is ready to help you sell your home for the highest possible price ASAP

Bought with Alison Harris Burke • Keller Williams Realty
GET MORE INFORMATION




