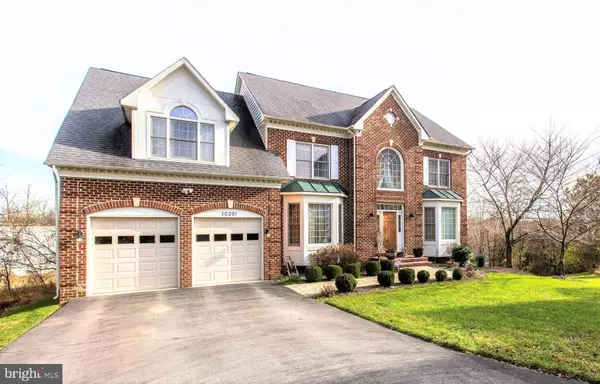For more information regarding the value of a property, please contact us for a free consultation.
Key Details
Sold Price $1,250,000
Property Type Single Family Home
Sub Type Detached
Listing Status Sold
Purchase Type For Sale
Square Footage 5,474 sqft
Price per Sqft $228
Subdivision Willow Oaks
MLS Listing ID MDMC753420
Sold Date 05/19/21
Style Colonial
Bedrooms 6
Full Baths 4
Half Baths 1
HOA Fees $37/ann
HOA Y/N Y
Abv Grd Liv Area 4,174
Originating Board BRIGHT
Year Built 2002
Annual Tax Amount $13,989
Tax Year 2020
Lot Size 0.444 Acres
Acres 0.44
Property Description
**OFFER DEADLINE 04/26 5PM.** PERFECTION! RARELY available luxury residence in sought after WILLOW OAKS with walk-out basement!!Truly unparalleled style and functionality in this Premier Custom built colonial masterpiece in sought after Thomas S. Wootton high school district. Boasting over approx.5500 square feet of finished space, this property offers every possible feature you could imagine! A grand two story foyer entry leads to an impressive two story family room with stone fireplace and luxurious gourmet kitchen with oversized granite island and custom walk-in pantry! Enjoy elegant formal dining with butlers pantry, formal living room, and a private main level office/bedroom all with 9ft+ ceilings!!Entire bright and light filled main level with upgraded hardwood floors, brand new Lux vinyl plank in the gourmet kitchen w upgraded maple cabinets, stain less steel appliances including brand new refrigerator. Upper level highlighted by upgraded hardwood floors and impressive huge master bedroom suite with dual walk in closets, a recently updated luxurious master bathroom with upgraded tiles and granite countertops, Three additional bedrooms, two updated and renovated full bathrooms complete this level with ceiling fans in each bedroom .A finished lower level includes brand new LVP flooring in the foyer with full bedroom, renovated full bath room and entertainment space for table tennis, pool table, possible media room and a den/bedroom to walkout to Stone Patio . PLENTY of lower level storage space add great convenience! An entertainer's dream yard includes custom built stone patio with views of private wooded conservation area. UNIQUE and DESIRABLE features also include a front loading two car garage, relaxing front porch perfect for quiet summer evenings, and an oversized driveway !! Meticulous original owners have kept this property in prime condition! PRACTICALLY A BRAND NEW HOME! List of updates include a recently renovated Solar panel (2015), master bathroom (2021) ),Guest bathroom(2021),Lower level full bathroom(2021) - DUAL ZONE HVAC install (2016) - Hot water Heater(2016) updated stainless steel refrigerator (2021) with double oven and warming drawer (2018) - Custom mud room, Freshly painted. Conveniently located in sought after Woottoon high school district, close to RT.28, I-270.Shady grove metro, Hospital etc.
Location
State MD
County Montgomery
Zoning R200
Rooms
Other Rooms Living Room, Dining Room, Primary Bedroom, Bedroom 2, Bedroom 3, Bedroom 4, Kitchen, Family Room, Foyer, Breakfast Room, Bedroom 1, Office, Recreation Room, Utility Room, Bathroom 1, Bathroom 2, Bonus Room, Primary Bathroom, Full Bath, Half Bath
Basement Daylight, Partial, Interior Access, Outside Entrance, Rear Entrance, Walkout Level, Partially Finished, Windows
Main Level Bedrooms 1
Interior
Interior Features Breakfast Area, Butlers Pantry, Carpet, Ceiling Fan(s), Crown Moldings, Entry Level Bedroom, Family Room Off Kitchen, Formal/Separate Dining Room, Kitchen - Gourmet, Kitchen - Island, Pantry, Recessed Lighting, Tub Shower, Upgraded Countertops, Wainscotting, Walk-in Closet(s), Wood Floors, Floor Plan - Open, Primary Bath(s)
Hot Water Natural Gas, Solar
Heating Forced Air, Programmable Thermostat
Cooling Central A/C, Programmable Thermostat, Zoned, Ceiling Fan(s)
Flooring Carpet, Ceramic Tile, Hardwood, Laminated
Fireplaces Number 1
Fireplaces Type Mantel(s), Gas/Propane
Equipment Cooktop, Dishwasher, Disposal, Dryer, Humidifier, Oven - Wall, Built-In Microwave, Range Hood, Refrigerator, Stainless Steel Appliances, Washer
Fireplace Y
Window Features Bay/Bow
Appliance Cooktop, Dishwasher, Disposal, Dryer, Humidifier, Oven - Wall, Built-In Microwave, Range Hood, Refrigerator, Stainless Steel Appliances, Washer
Heat Source Natural Gas, Solar
Laundry Dryer In Unit, Main Floor, Washer In Unit
Exterior
Exterior Feature Deck(s), Patio(s)
Parking Features Garage - Front Entry, Garage Door Opener, Inside Access
Garage Spaces 10.0
Utilities Available Electric Available, Natural Gas Available, Water Available
Water Access N
Accessibility None
Porch Deck(s), Patio(s)
Attached Garage 2
Total Parking Spaces 10
Garage Y
Building
Story 3
Sewer Public Sewer
Water Public
Architectural Style Colonial
Level or Stories 3
Additional Building Above Grade, Below Grade
Structure Type 2 Story Ceilings,Cathedral Ceilings,Vaulted Ceilings,Dry Wall
New Construction N
Schools
School District Montgomery County Public Schools
Others
Pets Allowed Y
HOA Fee Include Road Maintenance,Snow Removal,Trash
Senior Community No
Tax ID 160403361441
Ownership Fee Simple
SqFt Source Assessor
Security Features Carbon Monoxide Detector(s),Smoke Detector
Special Listing Condition Standard
Pets Allowed Case by Case Basis
Read Less Info
Want to know what your home might be worth? Contact us for a FREE valuation!

Our team is ready to help you sell your home for the highest possible price ASAP

Bought with Eric P Stewart • Long & Foster Real Estate, Inc.
GET MORE INFORMATION




