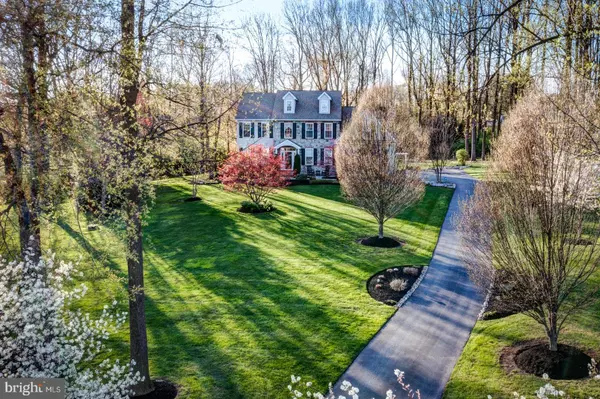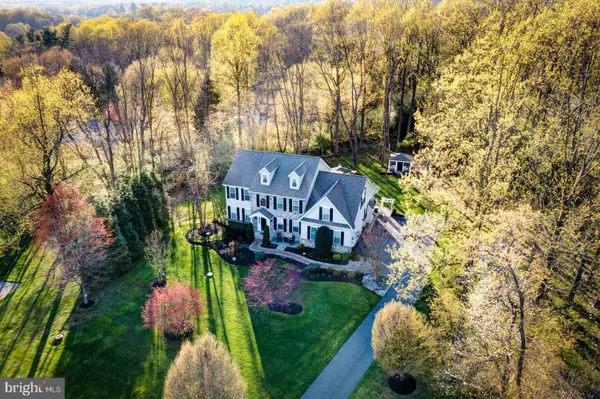For more information regarding the value of a property, please contact us for a free consultation.
Key Details
Sold Price $520,000
Property Type Single Family Home
Sub Type Detached
Listing Status Sold
Purchase Type For Sale
Square Footage 3,249 sqft
Price per Sqft $160
Subdivision None Available
MLS Listing ID PACT533744
Sold Date 05/13/21
Style Colonial
Bedrooms 4
Full Baths 2
Half Baths 1
HOA Y/N N
Abv Grd Liv Area 3,249
Originating Board BRIGHT
Year Built 2009
Annual Tax Amount $9,056
Tax Year 2020
Lot Size 1.102 Acres
Acres 1.1
Lot Dimensions 0.00 x 0.00
Property Description
Welcome home to this beautiful meticulously maintained 4 bedroom 2 bath grand colonial home situated on an impressively lush lot thats over an acre large, and surrounded by magnificent, mature trees. As you drive up the long meandering driveway, you will take note of the appealing front yard, which is dotted with graceful ornamental trees, complete with low voltage front landscape and exterior lighting. Enjoy sunrise from the newer hardscape front patio, which overlooks the serene yard vista. You will immediately be impressed when you enter the home into the light and airy soaring 2 story foyer, which faces the stately staircase complete with a custom carpet runner. There are beautifully maintained hardwood floors throughout the home. To the left of the foyer you will find the formal living room, which is the perfect room to gather and entertain guests. The living room opens to the ample sized dining room that has a large window that lets in lots of natural light, and has a lovely view. To the right of the foyer you will find french doors that lead to the cozy and private study/office, perfect for working from home! If you continue straight ahead you will come to the large eat in kitchen, which includes a kitchen island to make food prep a breeze. The kitchen has stainless steel appliances, hardwood floors, granite countertops, and a large breakfast nook as well. The breakfast nook/ sunroom looks out onto the large low maintenance composite deck and backyard area. The kitchen also features a built in desk area, which is the perfect spot to do homework. This home also boasts a second informal living room, complete with a tall vaulted ceiling and a rustic stone fireplace that is flanked on both sides by windows that have beautiful views, making the room light and bright. There is a rear stairway with new carpeting which leads upstairs, where you will find 3 generous sized bedrooms, and also an updated hall bath. You will also find the master suite, which is graciously appointed with tray ceilings, and a large walk in closet. After a long day, you will love soaking in a relaxing bath in the large garden tub in the master bathroom, with windows that look out into nature. Theres also a vanity with double sinks, and a separate walk in tiled shower. Downstairs the huge basement has high ceilings, a newer gas and electric laundry hookup, as well as bilco door access. You will love spending plenty of time outdoors in the large backyard, which comes complete with a gazebo and a charming separate shed, in addition to the large deck that is partially covered by a pergola. You will enjoy entertaining friends and family around the new hardscape fire area patio, where you will spend nights roasting marshmallows around the toasty warm fire. The yard also features an underground pet fence to keep your beloved family pet safe, as well as a newer stone wall that borders the tree line. This home has many upgrades, including a whole house automatic start generator, whole house surge suppressor, soda ash system for softening well water, recently replaced AC, freshly painted walls and ceilings in lovely neutral tones, interior white wooden shutters in the study, foyer, living room, and dining room, kitchen and sunroom lighting and fan, and much more! Schedule your tour today! This beautiful home wont be on the market for long!
Location
State PA
County Chester
Area West Brandywine Twp (10329)
Zoning R10 RES.
Rooms
Other Rooms Living Room, Dining Room, Kitchen, Great Room, Office
Basement Full
Interior
Interior Features Additional Stairway, Ceiling Fan(s), Chair Railings, Crown Moldings, Dining Area, Double/Dual Staircase, Family Room Off Kitchen, Floor Plan - Traditional, Kitchen - Eat-In, Kitchen - Island, Pantry, Recessed Lighting, Soaking Tub, Walk-in Closet(s), Water Treat System, Wainscotting, Window Treatments, Wood Floors
Hot Water Propane
Heating Forced Air
Cooling Central A/C
Flooring Hardwood
Fireplaces Number 1
Fireplaces Type Gas/Propane, Stone
Equipment Built-In Microwave, Built-In Range, Dishwasher, Disposal, Stainless Steel Appliances
Fireplace Y
Appliance Built-In Microwave, Built-In Range, Dishwasher, Disposal, Stainless Steel Appliances
Heat Source Propane - Leased
Laundry Basement, Main Floor
Exterior
Exterior Feature Deck(s), Patio(s)
Parking Features Garage - Side Entry
Garage Spaces 7.0
Utilities Available Propane, Under Ground
Water Access N
Roof Type Asphalt
Accessibility None
Porch Deck(s), Patio(s)
Attached Garage 2
Total Parking Spaces 7
Garage Y
Building
Story 2
Sewer On Site Septic
Water Well
Architectural Style Colonial
Level or Stories 2
Additional Building Above Grade, Below Grade
Structure Type 2 Story Ceilings,9'+ Ceilings,Tray Ceilings
New Construction N
Schools
School District Coatesville Area
Others
Senior Community No
Tax ID 29-07 -0157.1000
Ownership Fee Simple
SqFt Source Assessor
Security Features Security System
Special Listing Condition Standard
Read Less Info
Want to know what your home might be worth? Contact us for a FREE valuation!

Our team is ready to help you sell your home for the highest possible price ASAP

Bought with Jessica Lee McGrath • Compass RE
GET MORE INFORMATION




