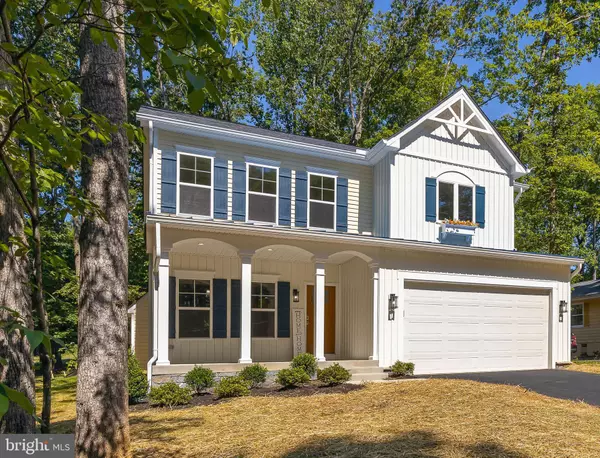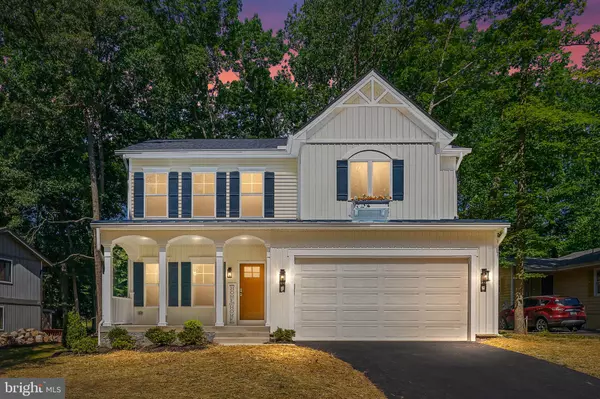For more information regarding the value of a property, please contact us for a free consultation.
Key Details
Sold Price $459,900
Property Type Single Family Home
Sub Type Detached
Listing Status Sold
Purchase Type For Sale
Square Footage 2,200 sqft
Price per Sqft $209
Subdivision Lake Of The Woods
MLS Listing ID VAOR2000016
Sold Date 12/15/21
Style Colonial,Craftsman
Bedrooms 4
Full Baths 2
Half Baths 1
HOA Fees $145/ann
HOA Y/N Y
Abv Grd Liv Area 2,200
Originating Board BRIGHT
Year Built 2021
Annual Tax Amount $158
Tax Year 2021
Property Description
Seller will pay 3% in buyer closing costs. New Construction! "The Parkside" is 100% COMPLETE and READY for you! Over 2200 Finished square feet. Why buy used when you can have brand new!
Located in in amenity-rich Lake of the Woods! A private, gated, secured community, Lake of the Woods offer so much to enjoy. Home to two lakes (the 550 acre main lake and a 35 acre "fishing lake"), a golf course, an equestrian center, a fire and rescue department, and a church all within the gates.
You will be pleased with the quality of the construction put into this property. Lavished details that will make it a place you want to call home. The welcoming front porch will be a place to relax. Or, watch the golfers out back. Four spacious bedrooms. Luxurious Owners Suite with custom oversized ceramic tile shower with seat and glass surround. Soaking tub and double bowl sinks too.
Luxury waterproof "wood" planking floors in entire main level. Large open gourmet kitchen with granite island, stainless steel upgraded GE Profile appliances, convection oven, air fryer, steam cleaner. Upgraded lighting package. Walk in pantry. Wainscoting adds elegant quality and the craftsman touch. Lovely flow is ideal for entertaining. Prime lot backs to golf course. Garage has insulated, finished and painted walls with recessed lighting, automatic opener included along with paved driveway and landscape package. Gas fireplace in Great Room with lovely views of wooded, level rear lot.
Location
State VA
County Orange
Zoning R3
Rooms
Main Level Bedrooms 4
Interior
Interior Features Attic, Ceiling Fan(s), Chair Railings, Family Room Off Kitchen, Floor Plan - Open, Kitchen - Island, Pantry, Recessed Lighting, Soaking Tub, Wainscotting, Upgraded Countertops, Walk-in Closet(s), Wood Floors
Hot Water Electric
Heating Heat Pump(s)
Cooling Central A/C
Flooring Wood, Carpet
Fireplaces Number 1
Equipment Built-In Microwave, Built-In Range, Dishwasher, Disposal, Energy Efficient Appliances, ENERGY STAR Refrigerator, ENERGY STAR Dishwasher, Icemaker, Oven/Range - Electric, Refrigerator, Stainless Steel Appliances
Furnishings No
Window Features Energy Efficient,Low-E,Insulated
Appliance Built-In Microwave, Built-In Range, Dishwasher, Disposal, Energy Efficient Appliances, ENERGY STAR Refrigerator, ENERGY STAR Dishwasher, Icemaker, Oven/Range - Electric, Refrigerator, Stainless Steel Appliances
Heat Source Electric
Laundry Upper Floor
Exterior
Exterior Feature Porch(es)
Parking Features Garage Door Opener, Inside Access, Oversized, Other
Garage Spaces 2.0
Utilities Available Under Ground
Amenities Available Baseball Field, Basketball Courts, Beach, Bar/Lounge, Boat Ramp, Club House, Common Grounds, Gated Community, Golf Club, Golf Course, Jog/Walk Path, Lake, Picnic Area, Pool - Outdoor, Soccer Field, Tennis Courts, Tot Lots/Playground, Water/Lake Privileges
Water Access N
View Golf Course, Garden/Lawn
Roof Type Architectural Shingle
Street Surface Black Top
Accessibility None
Porch Porch(es)
Road Frontage City/County
Attached Garage 2
Total Parking Spaces 2
Garage Y
Building
Lot Description Backs to Trees, Backs - Open Common Area
Story 2
Foundation Crawl Space
Sewer Public Sewer
Water Public
Architectural Style Colonial, Craftsman
Level or Stories 2
Additional Building Above Grade, Below Grade
Structure Type 9'+ Ceilings
New Construction Y
Schools
Elementary Schools Locust Grove
Middle Schools Locust Grove
High Schools Orange Co.
School District Orange County Public Schools
Others
Senior Community No
Tax ID 012A0000204420
Ownership Fee Simple
SqFt Source Assessor
Security Features 24 hour security,Security Gate
Acceptable Financing Cash, Conventional
Listing Terms Cash, Conventional
Financing Cash,Conventional
Special Listing Condition Standard
Read Less Info
Want to know what your home might be worth? Contact us for a FREE valuation!

Our team is ready to help you sell your home for the highest possible price ASAP

Bought with Jessica Cornejo • Samson Properties
GET MORE INFORMATION




