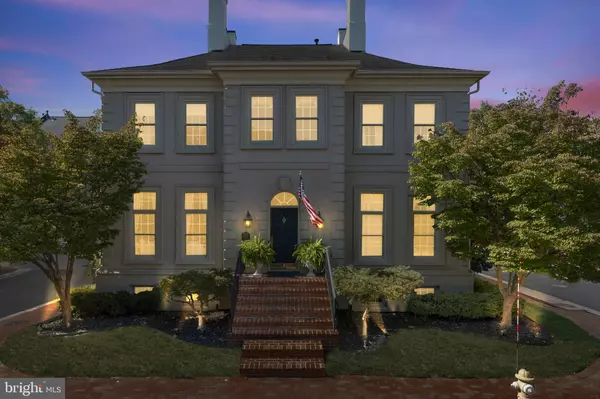For more information regarding the value of a property, please contact us for a free consultation.
Key Details
Sold Price $1,230,000
Property Type Single Family Home
Sub Type Detached
Listing Status Sold
Purchase Type For Sale
Square Footage 4,980 sqft
Price per Sqft $246
Subdivision Cameron Station
MLS Listing ID VAAX255974
Sold Date 03/23/21
Style Colonial
Bedrooms 4
Full Baths 4
Half Baths 1
HOA Fees $134/mo
HOA Y/N Y
Abv Grd Liv Area 3,340
Originating Board BRIGHT
Year Built 1999
Annual Tax Amount $12,386
Tax Year 2021
Lot Size 4,090 Sqft
Acres 0.09
Property Description
Luxury abounds in this elegant Cambridge-built Carlyle single-family home, modeled after Historic Carlyle House in Old Town Alexandria. Two-time winner of Cameron Station Pride of Ownership Award. The largest Carlyle with four bedrooms, four full and one-half baths. Four levels of elegance featuring handsome millwork including crown moldings, wainscoting, built-in bookcases, plantation shutters, hardwoods, and upgraded carpets, gourmet kitchen with breakfast area, marble countertops, GE Profile appliances, and Jenn-Air downdraft cooktop. Elegant living and dining rooms with bay window. Cozy family with gas fireplace and bookcases with three French doors open to the landscaped back yard. Tons of natural light throughout, excellent sun exposure. Bedroom level features a master bedroom suite with gas fireplace and renovated master bath; two additional bedrooms with hall bath. The ultimate guest bedroom with a cozy sitting area and full bath on upper level. Fully finished basement with custom walk-in storage with built-in shelving, full bath, office/study, and spacious area for a man cave or media room. Builder's and owners upgrades include: surround sound throughout, automatic six-zone lawn irrigation system, custom drapery, new roof (2020) with transferable warranty, gas water heater (2013), upgraded Trane air condensing towers (2013), Nest thermostats and door bell, professional landscaping. This property is perfect for casual living and gracious entertaining!
Location
State VA
County Alexandria City
Zoning CDD#9
Rooms
Basement Connecting Stairway, Fully Finished, Full, Heated, Interior Access, Shelving
Interior
Interior Features Breakfast Area, Built-Ins, Carpet, Chair Railings, Crown Moldings, Dining Area, Floor Plan - Open, Floor Plan - Traditional, Kitchen - Eat-In, Kitchen - Island, Kitchen - Table Space, Pantry, Recessed Lighting, Soaking Tub, Sprinkler System, Upgraded Countertops, Walk-in Closet(s), Window Treatments, Wood Floors
Hot Water Natural Gas
Heating Heat Pump(s), Zoned
Cooling Central A/C, Ceiling Fan(s), Zoned
Flooring Carpet, Hardwood
Fireplaces Number 2
Fireplaces Type Gas/Propane, Insert, Mantel(s)
Equipment Built-In Microwave, Cooktop, Dishwasher, Disposal, Dryer, Icemaker, Microwave, Oven - Wall, Refrigerator, Washer, Cooktop - Down Draft
Furnishings No
Fireplace Y
Window Features Insulated,Screens,Palladian
Appliance Built-In Microwave, Cooktop, Dishwasher, Disposal, Dryer, Icemaker, Microwave, Oven - Wall, Refrigerator, Washer, Cooktop - Down Draft
Heat Source Natural Gas
Laundry Upper Floor
Exterior
Parking Features Garage - Side Entry, Garage Door Opener
Garage Spaces 2.0
Fence Masonry/Stone, Rear
Utilities Available Electric Available, Natural Gas Available, Sewer Available, Under Ground, Water Available
Amenities Available Basketball Courts, Common Grounds, Community Center, Day Care, Jog/Walk Path, Party Room, Picnic Area, Pool - Outdoor, Tennis Courts, Tot Lots/Playground, Transportation Service
Water Access N
View Street, Trees/Woods
Roof Type Architectural Shingle
Accessibility None
Attached Garage 2
Total Parking Spaces 2
Garage Y
Building
Story 4
Foundation Slab
Sewer Public Sewer
Water Public
Architectural Style Colonial
Level or Stories 4
Additional Building Above Grade, Below Grade
Structure Type 9'+ Ceilings,Cathedral Ceilings,Dry Wall
New Construction N
Schools
Elementary Schools Samuel W. Tucker
Middle Schools Francis C Hammond
High Schools Alexandria City
School District Alexandria City Public Schools
Others
HOA Fee Include Common Area Maintenance,Management,Pool(s),Recreation Facility,Snow Removal,Trash
Senior Community No
Tax ID 058.02-04-134
Ownership Fee Simple
SqFt Source Assessor
Security Features Smoke Detector,Security System,Sprinkler System - Indoor
Acceptable Financing Cash, Conventional, VA
Horse Property N
Listing Terms Cash, Conventional, VA
Financing Cash,Conventional,VA
Special Listing Condition Standard
Read Less Info
Want to know what your home might be worth? Contact us for a FREE valuation!

Our team is ready to help you sell your home for the highest possible price ASAP

Bought with Non Member • Non Subscribing Office
GET MORE INFORMATION




