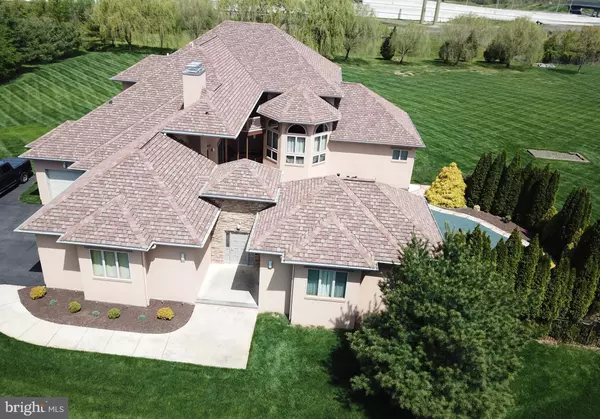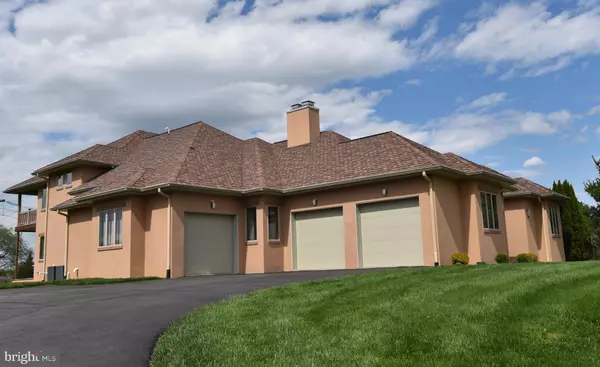For more information regarding the value of a property, please contact us for a free consultation.
Key Details
Sold Price $715,000
Property Type Single Family Home
Sub Type Detached
Listing Status Sold
Purchase Type For Sale
Square Footage 4,984 sqft
Price per Sqft $143
Subdivision None Available
MLS Listing ID NJME295016
Sold Date 08/06/20
Style Contemporary,Mediterranean
Bedrooms 4
Full Baths 3
Half Baths 1
HOA Y/N N
Abv Grd Liv Area 4,984
Originating Board BRIGHT
Year Built 2007
Annual Tax Amount $18,531
Tax Year 2019
Lot Size 2.900 Acres
Acres 2.9
Lot Dimensions 0.00 x 0.00
Property Description
Owners pride and sophistication shine in this amazing 5,000 sq ft custom built home. This 4 bed / 3.5 bath European style villa delivers multiple impressing qualities throughout. As you enter the court yard from the front main entrance you find an outdoor oasis. The courtyard that greets you prior to the formal foyer entrance features in-ground pool, bluestone, trek decking, natural hard cape with a barbeque station, wood burning fireplace and extra living quarters in the pool house with amenities. Upon entering the main home you are greeted by elegance as you find the spacious living room with cathedral ceilings. The kitchen is magnificently designed and will spoil any culinary enthusiast. Miele appliance package, island exhaust hood with gas range and imported cabinetry all custom and fitted for this home. Just off the gourmet kitchen is a step down family room with fireplace and brilliantly designed architectural ceiling. On the other side of the kitchen find the butler pantry that leads you to the formal dining. The main level master bedroom features two walk in closets, glass doors to outdoor patio, master bath with Jacuzzi tub, shower and sauna for a spa like setting. The other bedrooms are located on the second floor privately tucked away. Each bedroom has its own balcony, cork floors and a full bath just off the hall. Additional loft space off of living room can be used as an extra bedroom or den. So many more features including full basement, 3 car garage, 20 zone sprinkler, 3 zone HVAC and park like lot. Close to restaurants, shopping, and all major highway and public transpiration. Check out virtual tour to experience this amazing property.
Location
State NJ
County Mercer
Area Hamilton Twp (21103)
Zoning RESID
Rooms
Other Rooms Living Room, Dining Room, Primary Bedroom, Bedroom 2, Bedroom 3, Kitchen, Family Room, Other
Basement Full
Main Level Bedrooms 2
Interior
Interior Features Butlers Pantry, Dining Area, Kitchen - Island, Primary Bath(s), Sauna
Hot Water Natural Gas
Heating Forced Air
Cooling Central A/C
Fireplaces Number 2
Furnishings No
Fireplace Y
Heat Source Natural Gas
Exterior
Parking Features Built In, Garage - Front Entry, Garage - Side Entry, Inside Access
Garage Spaces 8.0
Pool In Ground
Water Access N
Accessibility None
Attached Garage 3
Total Parking Spaces 8
Garage Y
Building
Story 2
Sewer On Site Septic
Water Well
Architectural Style Contemporary, Mediterranean
Level or Stories 2
Additional Building Above Grade, Below Grade
New Construction N
Schools
School District Hamilton Township
Others
Senior Community No
Tax ID 03-02733-00004 04
Ownership Fee Simple
SqFt Source Assessor
Horse Property N
Special Listing Condition Standard
Read Less Info
Want to know what your home might be worth? Contact us for a FREE valuation!

Our team is ready to help you sell your home for the highest possible price ASAP

Bought with Jeanette M Larkin • Keller Williams Premier
GET MORE INFORMATION




