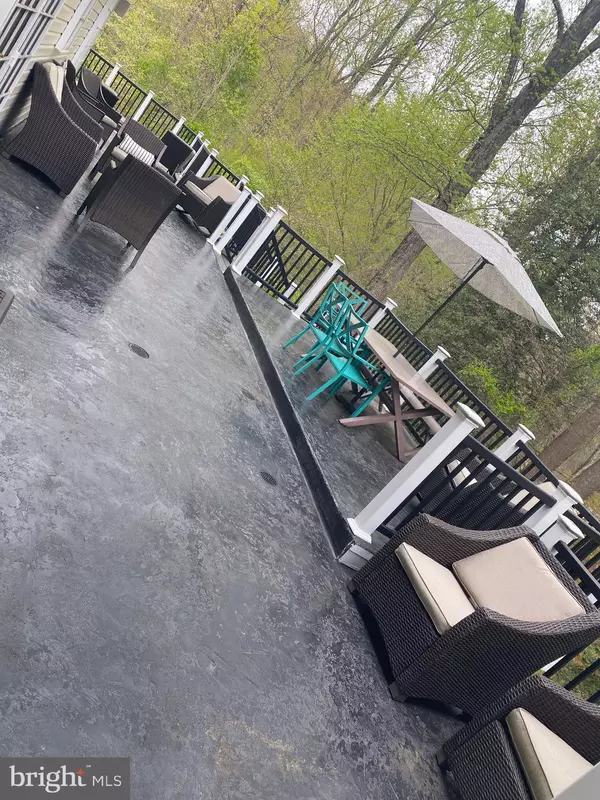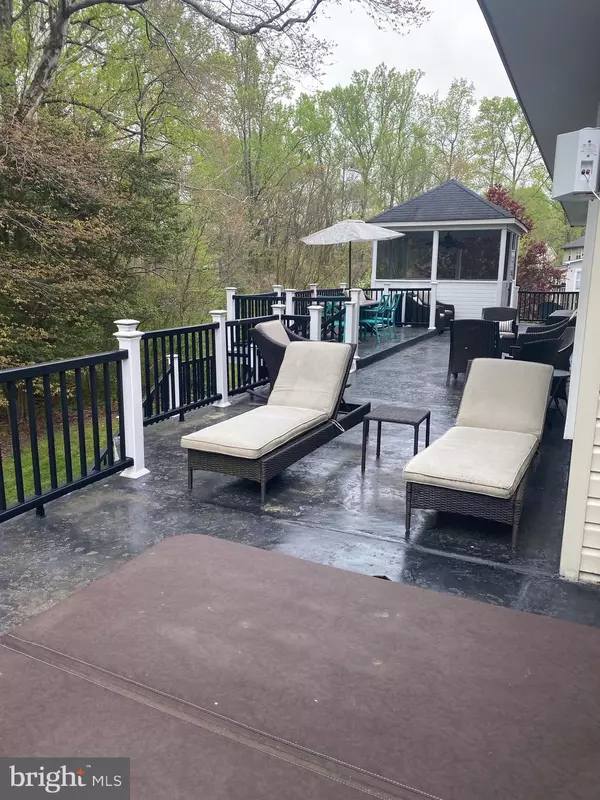For more information regarding the value of a property, please contact us for a free consultation.
Key Details
Sold Price $700,000
Property Type Single Family Home
Sub Type Detached
Listing Status Sold
Purchase Type For Sale
Square Footage 3,890 sqft
Price per Sqft $179
Subdivision Ridgely
MLS Listing ID MDPG566596
Sold Date 06/30/20
Style Colonial
Bedrooms 5
Full Baths 4
Half Baths 1
HOA Fees $60/mo
HOA Y/N Y
Abv Grd Liv Area 3,890
Originating Board BRIGHT
Year Built 2005
Annual Tax Amount $7,816
Tax Year 2019
Lot Size 10,890 Sqft
Acres 0.25
Property Description
Upgrades and amenities galore! This home boasts a luxury kitchen with stainless steel appliances, recessed lighting, crown molding and hardwood - eat-in table space and island! All bathrooms are modern and updated! The living and dining room have coffered ceilings. The sunroom is airy and open, with vaulted ceilings, overlooking the custom personal playground. The office has custom built-in unit from California kitchen (as do all of the bedroom closets). The two/leveled deck spans the entire length of the house and includes a gazebo and a hot tub, ideal for entertaining! The house has a Russound System, allowing for music to be played in all rooms from the ceiling speakers. The basement boasts a full wet bar, custom fishtank, exercise room (which is also a bedroom) connecting to its own bathroom with shower, and a state of the art theatre room that can hold six theatre chairs comfortably! The basement exits to the bottom level of the deck. Upstairs, you will find the largest master bedroom you've laid eyes on! It has a sitting room, a separate vanity room, a luxury bathroom and a very large closet! The additional bedrooms upstairs are all all spacious and finished with luxury trim. There is a bonus space upstairs (currently used as a custom closet) that can be used as an additional bedroom (not counted in the bedroom count on the listing) or a playroom. There is an outside camera system, sprinkler system, and floodlights. Even the garage has bells and whistles! You won't want to miss this showstopper! Due to COVID19, owner requests all viewers to wear masks and gloves. Serious buyers only. Most furniture on site is also available for sale.
Location
State MD
County Prince Georges
Zoning RR
Rooms
Basement Other
Interior
Interior Features Additional Stairway, Attic, Breakfast Area, Built-Ins, Chair Railings, Combination Dining/Living, Crown Moldings, Dining Area, Exposed Beams, Family Room Off Kitchen, Floor Plan - Open, Kitchen - Eat-In, Kitchen - Island, Kitchen - Table Space, Primary Bath(s), Pantry, Recessed Lighting, Soaking Tub, Sprinkler System, Wainscotting, WhirlPool/HotTub, Window Treatments, Wood Floors
Heating Forced Air
Cooling Central A/C
Fireplaces Number 1
Heat Source Natural Gas
Exterior
Parking Features Garage Door Opener, Garage - Front Entry
Garage Spaces 2.0
Water Access N
Accessibility None
Attached Garage 2
Total Parking Spaces 2
Garage Y
Building
Story 3
Sewer Public Septic
Water Public
Architectural Style Colonial
Level or Stories 3
Additional Building Above Grade, Below Grade
New Construction N
Schools
School District Prince George'S County Public Schools
Others
Senior Community No
Tax ID 17143467438
Ownership Fee Simple
SqFt Source Estimated
Special Listing Condition Standard
Read Less Info
Want to know what your home might be worth? Contact us for a FREE valuation!

Our team is ready to help you sell your home for the highest possible price ASAP

Bought with John J Martinich • Pearson Smith Realty, LLC
GET MORE INFORMATION




