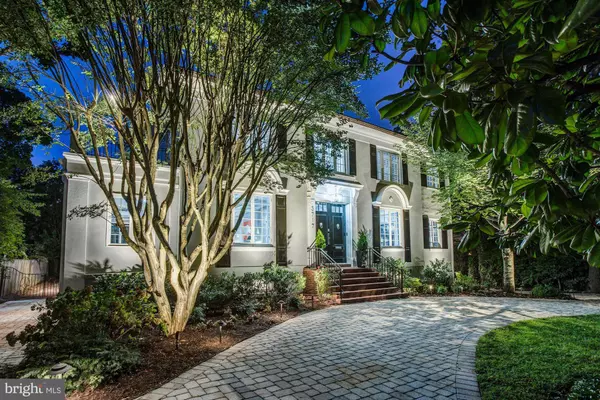For more information regarding the value of a property, please contact us for a free consultation.
Key Details
Sold Price $2,575,000
Property Type Single Family Home
Sub Type Detached
Listing Status Sold
Purchase Type For Sale
Square Footage 5,565 sqft
Price per Sqft $462
Subdivision Chevy Chase
MLS Listing ID MDMC2000680
Sold Date 11/15/21
Style Contemporary,Traditional
Bedrooms 5
Full Baths 4
Half Baths 1
HOA Y/N N
Abv Grd Liv Area 3,980
Originating Board BRIGHT
Year Built 1896
Annual Tax Amount $21,576
Tax Year 2021
Lot Size 0.370 Acres
Acres 0.37
Property Description
NEW PRICE! You will want to see this spectacular and fully renovated historic home in highly desirable Chevy Chase, Maryland! Located on a large 16,000 sq. ft. level lot, this 5 BR, 4.5 BA beautiful, turnkey home has every amenity you could want, including several rooms that can be used for home offices, home gym, pool, and plenty of entertainment space. It is also just a short walk to the Chevy Chase Country Club. This Italian Renaissance Revival style home, known as Mills House and listed on the Maryland Historic Trust's Inventory of Historic Properties, has a classic and breathtaking façade with a multitude of magnificent windows and a semi-circular drive that surrounds magnolia trees. As gorgeous as the home is viewed from the outside, its grand splendor is matched by a recent exquisite renovation under the auspices of a NYC-based interior designer. The home includes soaring ceilings (nearly 10 feet), a grand hallway entrance with black and white marble tiles, three working fireplaces, a stunning living room with coffered ceilings, a beautiful library, and a master suite with an 180 square foot walk-in closet. This stately home has a gourmet kitchen with top-of-the-line appliances, including a Wolf Stove, Subzero Refrigerator, separate refrigerated beverage drawers, and top of the line built-in/plumbed Miele PureLine M-Series Whole Bean Coffee System (freshly ground coffee/espresso/cappuccino). There is also a luxurious master bath with Porcelanosa marble and top of the line Lefroy Brooks fixtures and 12” double shower heads, freestanding tub with built-in lighting and heat, Sensowash toilet/bidet, industrial-style Gridscape shower, Electric Mirror lighted built-in shower mirror, heated towel rack, and heated floors. The home also has a laundry area near the master suite and a separate laundry room to accommodate guests and pool visitors. With a fabulous yard, large swimming pool, parking for 8-10 cars and a detached garage, indoor/outdoor networked AV system with four-zone WiFi hot spots designed by Bethesda Systems, and professional lighting by Vernon Daniel Lighting, this property is ideal for all types of family and professional events. The home also includes a Tesla electric charging station.
The house also has a wonderful history. One of the early producers of NBC's Today show and son of the powerful head of Paramount Studios during Hollywood's Golden Age, made Mills House his family's home in the 1960s. The house is also featured prominently in two books - Decorating: The Professional Touch, authored by an interior designer who resided in the home for four decades, and Places in the Past.
Location
State MD
County Montgomery
Zoning RESIDENTIAL
Direction South
Rooms
Other Rooms Den, Exercise Room
Basement Daylight, Full, Daylight, Partial, Connecting Stairway, Full, Fully Finished, Heated, Improved, Interior Access, Outside Entrance, Poured Concrete, Rear Entrance, Side Entrance, Sump Pump, Walkout Level, Walkout Stairs, Windows
Interior
Interior Features Floor Plan - Traditional, Floor Plan - Open
Hot Water Natural Gas
Heating Radiator, Radiant, Baseboard - Electric, Zoned
Cooling Central A/C, Ceiling Fan(s), Wall Unit, Programmable Thermostat, Zoned
Fireplaces Number 3
Fireplaces Type Electric
Equipment Built-In Microwave, Dishwasher, Disposal, Dryer - Front Loading, ENERGY STAR Clothes Washer, ENERGY STAR Dishwasher, ENERGY STAR Refrigerator, Exhaust Fan, Icemaker, Instant Hot Water, Six Burner Stove, Stainless Steel Appliances, Washer - Front Loading, Water Heater - High-Efficiency
Fireplace Y
Appliance Built-In Microwave, Dishwasher, Disposal, Dryer - Front Loading, ENERGY STAR Clothes Washer, ENERGY STAR Dishwasher, ENERGY STAR Refrigerator, Exhaust Fan, Icemaker, Instant Hot Water, Six Burner Stove, Stainless Steel Appliances, Washer - Front Loading, Water Heater - High-Efficiency
Heat Source Natural Gas, Electric
Exterior
Exterior Feature Patio(s), Porch(es), Balcony
Parking Features Garage - Front Entry
Garage Spaces 1.0
Pool Concrete, In Ground
Water Access N
Roof Type Slate,Rubber,Metal
Accessibility None
Porch Patio(s), Porch(es), Balcony
Total Parking Spaces 1
Garage Y
Building
Story 3
Sewer Public Sewer
Water Public
Architectural Style Contemporary, Traditional
Level or Stories 3
Additional Building Above Grade, Below Grade
New Construction N
Schools
School District Montgomery County Public Schools
Others
Senior Community No
Tax ID 160700460904
Ownership Fee Simple
SqFt Source Assessor
Security Features Smoke Detector,Carbon Monoxide Detector(s)
Horse Property N
Special Listing Condition Standard
Read Less Info
Want to know what your home might be worth? Contact us for a FREE valuation!

Our team is ready to help you sell your home for the highest possible price ASAP

Bought with Melinda L Estridge • Long & Foster Real Estate, Inc.
GET MORE INFORMATION




