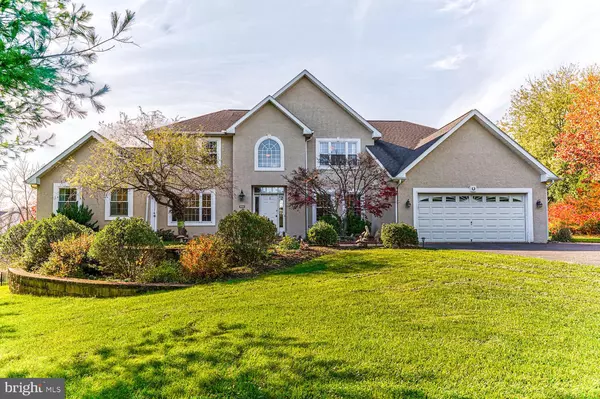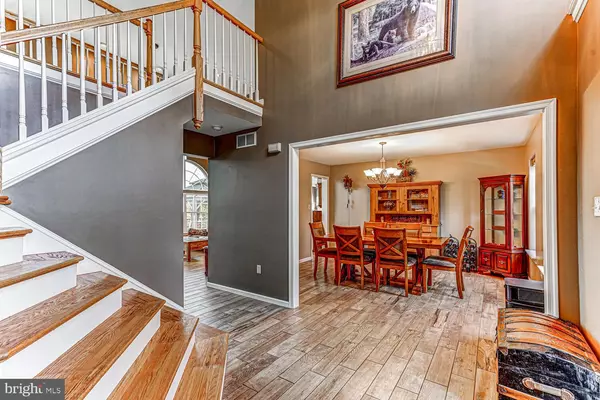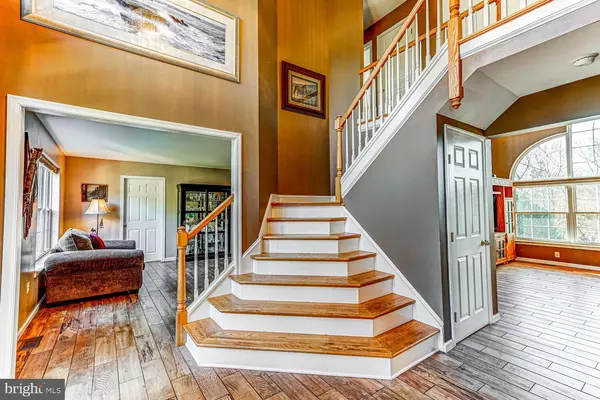For more information regarding the value of a property, please contact us for a free consultation.
Key Details
Sold Price $600,000
Property Type Single Family Home
Sub Type Detached
Listing Status Sold
Purchase Type For Sale
Square Footage 4,592 sqft
Price per Sqft $130
Subdivision None Available
MLS Listing ID PAMC687320
Sold Date 05/25/21
Style Colonial
Bedrooms 5
Full Baths 5
HOA Y/N N
Abv Grd Liv Area 4,592
Originating Board BRIGHT
Year Built 1999
Annual Tax Amount $10,241
Tax Year 2020
Lot Size 1.264 Acres
Acres 1.26
Lot Dimensions 90.00 x IRR
Property Description
Welcome Home !!!!! The Pandemic has redefined HOME ...How about a Professionally designed, gorgeous inground pool and patios ? How about in-law quarters with a separate entrance? How about 2 home offices?...How about the Best Views in Montgomery County situated on a private, beautiful 1+acre ?...How about over 5000 square feet of enjoyable living space with an open floor plan including a 2 story family room & Pellet Stove... ? 195 SPECHT ROAD IS HERE FOR YOU. Guaranteed, You will Fall in Love with this Spectacular 5 bedroom, 5 bath center hall Colonial home in a Private, Peaceful setting. The Gourmet kitchen opens to the breakfast room and family room & leads to a covered raised patio with views of the Montgomery County countryside and, YES, fenced in for your family and 4-legged friends...And wait till you see the New, custom master bath with state of the art soaking tub and separate shower, as well as the in-law suite for your generational family or guests (last pictures in series). There's more, but you need to see it for yourself.
Location
State PA
County Montgomery
Area Douglass Twp (10632)
Zoning 1101
Rooms
Basement Daylight, Full, Walkout Level, Fully Finished
Main Level Bedrooms 1
Interior
Interior Features Family Room Off Kitchen, Floor Plan - Traditional, Formal/Separate Dining Room, Kitchen - Island, Kitchen - Gourmet, Soaking Tub, 2nd Kitchen, Kitchen - Table Space, Walk-in Closet(s)
Hot Water Electric
Heating Forced Air
Cooling Central A/C
Fireplaces Number 1
Equipment Stainless Steel Appliances
Fireplace Y
Appliance Stainless Steel Appliances
Heat Source Natural Gas
Laundry Main Floor
Exterior
Garage Garage Door Opener, Garage - Front Entry
Garage Spaces 3.0
Pool In Ground
Water Access N
View Panoramic
Accessibility None
Attached Garage 3
Total Parking Spaces 3
Garage Y
Building
Lot Description Rear Yard, Poolside
Story 2
Sewer Public Sewer
Water Well
Architectural Style Colonial
Level or Stories 2
Additional Building Above Grade, Below Grade
New Construction N
Schools
School District Boyertown Area
Others
Senior Community No
Tax ID 32-00-06354-319
Ownership Fee Simple
SqFt Source Assessor
Acceptable Financing Cash, Conventional
Horse Property N
Listing Terms Cash, Conventional
Financing Cash,Conventional
Special Listing Condition Standard
Read Less Info
Want to know what your home might be worth? Contact us for a FREE valuation!

Our team is ready to help you sell your home for the highest possible price ASAP

Bought with Denice M Lombardi • BHHS Keystone Properties
GET MORE INFORMATION




