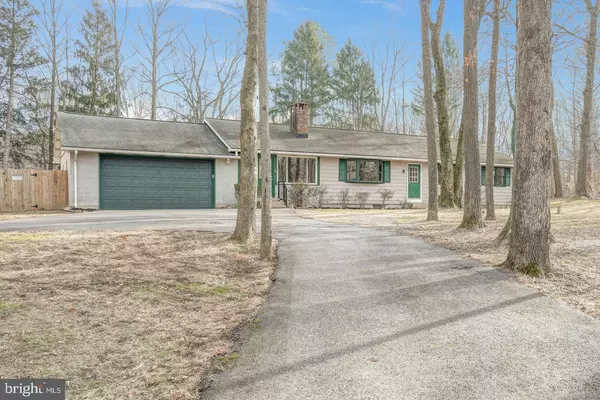For more information regarding the value of a property, please contact us for a free consultation.
Key Details
Sold Price $275,000
Property Type Single Family Home
Sub Type Detached
Listing Status Sold
Purchase Type For Sale
Square Footage 1,941 sqft
Price per Sqft $141
Subdivision Glen Farms
MLS Listing ID MDCC167564
Sold Date 03/25/20
Style Ranch/Rambler
Bedrooms 3
Full Baths 2
HOA Y/N N
Abv Grd Liv Area 1,619
Originating Board BRIGHT
Year Built 1975
Annual Tax Amount $2,418
Tax Year 2020
Lot Size 1.060 Acres
Acres 1.06
Property Description
Secluded rancher located on a little over 1 acre in Glen Farms! Main level features include wood floors, wood burning fireplace, and a beautiful four season sun room! Master suite has its own private bath with dual entry to the kitchen. Partially finished basement offers a family room with fireplace and unfinished space for a workshop or storage. Not only is there an attached 2 car garage, there is also a large detached garage fully equipped with a car lift, electric, heat, and AC - perfect for car mechanics! A privacy fence encloses the expansive rear yard. Seller is offering a one-year home warranty! Note: this home is listed as a 3 bedroom home, but the prior owner converted two bedrooms into one large bedroom. This could easily be converted back to 3 bedrooms.
Location
State MD
County Cecil
Zoning SR
Rooms
Other Rooms Sun/Florida Room
Basement Partially Finished
Main Level Bedrooms 3
Interior
Interior Features Combination Kitchen/Dining, Entry Level Bedroom, Kitchen - Table Space, Primary Bath(s), Wood Floors, Dining Area
Heating Heat Pump(s), Central, Baseboard - Hot Water
Cooling Central A/C, Heat Pump(s)
Fireplaces Number 2
Fireplaces Type Mantel(s)
Equipment Dishwasher, Disposal, Dryer, Exhaust Fan, Freezer, Oven/Range - Electric, Refrigerator, Washer, Water Heater
Fireplace Y
Appliance Dishwasher, Disposal, Dryer, Exhaust Fan, Freezer, Oven/Range - Electric, Refrigerator, Washer, Water Heater
Heat Source Electric, Oil, Wood
Exterior
Exterior Feature Breezeway, Enclosed
Parking Features Garage - Front Entry, Oversized, Inside Access
Garage Spaces 8.0
Fence Rear, Privacy
Water Access N
Roof Type Asphalt
Accessibility Level Entry - Main, Ramp - Main Level
Porch Breezeway, Enclosed
Attached Garage 2
Total Parking Spaces 8
Garage Y
Building
Lot Description Secluded
Story 2
Sewer Community Septic Tank, Private Septic Tank
Water Well
Architectural Style Ranch/Rambler
Level or Stories 2
Additional Building Above Grade, Below Grade
New Construction N
Schools
Elementary Schools Cecil Manor
Middle Schools Cherry Hill
High Schools Elkton
School District Cecil County Public Schools
Others
Senior Community No
Tax ID 0804006356
Ownership Fee Simple
SqFt Source Assessor
Security Features Surveillance Sys
Special Listing Condition Standard
Read Less Info
Want to know what your home might be worth? Contact us for a FREE valuation!

Our team is ready to help you sell your home for the highest possible price ASAP

Bought with Michael A Dutt • Patterson-Schwartz-Newark
GET MORE INFORMATION




