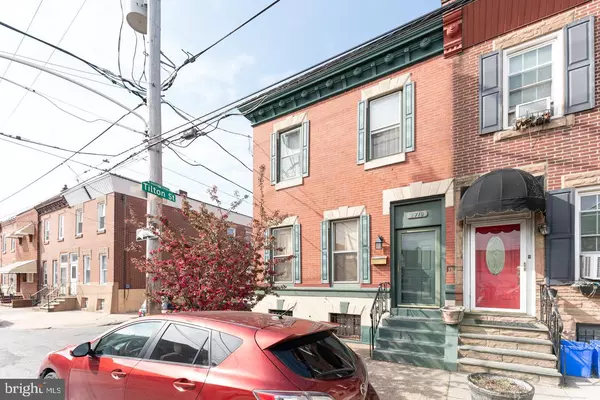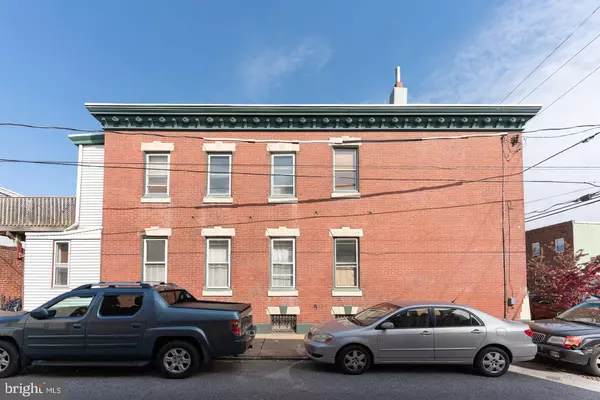For more information regarding the value of a property, please contact us for a free consultation.
Key Details
Sold Price $290,000
Property Type Townhouse
Sub Type End of Row/Townhouse
Listing Status Sold
Purchase Type For Sale
Square Footage 1,440 sqft
Price per Sqft $201
Subdivision Port Richmond
MLS Listing ID PAPH888486
Sold Date 06/05/20
Style Straight Thru
Bedrooms 4
Full Baths 1
Half Baths 1
HOA Y/N N
Abv Grd Liv Area 1,440
Originating Board BRIGHT
Year Built 1920
Annual Tax Amount $2,433
Tax Year 2020
Lot Size 1,216 Sqft
Acres 0.03
Lot Dimensions 18.00 x 67.58
Property Description
VIRTUAL TOUR, please visit www.PortRichmondHomesforSale.com to view. Old world charm, enormous size, with garage parking, 4 large bedrooms, 1.5 bathrooms, high ceilings, central air and is a must-see for those looking for a one of a kind home. Located at one of the most desired locations in Port Richmond. Be wowed by the size and enchanted by this one of a kind corner home that retains so much of its original design and character. Enter into the vestibule with a 15 glass-paneled door to the huge open formal living room and formal dining room spaces. These rooms are filled with natural light from the extra windows a corner home uniquely provides. The high ceilings throughout magnify the space and the hardwood floors throughout are in fantastic condition. Most of the flooring is original to this home as well as the 7+inch base trim and little nuances throughout. There is not only a huge kitchen with a peek-through cut-out overlooking the dining room but also a bonus room in the rear with a 1/2 bath and a built-in hutch featuring a hint of exposed brick. The off-street parking space is a detached 1 car garage accessible from the street or breezeway. There is a full partially finished basement that offers tons of storage and washer and dryer. This home has oil heat with forced hot air so there are no radiators anywhere throughout the house, just wide-open spaces. The original handrail on the staircase is in great condition and retains all of its original beauty. The 2nd floor has 4 large bedrooms, plenty of storage, and a hall bath. Original period transom windows above the bedroom doors allow for natural light to be shared as well as maximum air circulation through the hallway. There is a large walkout deck from the rear bedroom. Walk to Nemi Restaurant, Stolkey Playground, Somerset St., River Ward's Cafe, Hinge Cafe, and the best local family-owned Kielbasa and bakeshops in Philadelphia!. We are so excited to present this home to you and have a virtual tour to share 24/7 upon request. See what all of our excitement is about!
Location
State PA
County Philadelphia
Area 19134 (19134)
Zoning RSA5
Rooms
Basement Partially Finished
Interior
Heating Forced Air
Cooling Central A/C
Heat Source Oil
Exterior
Parking Features Garage - Side Entry
Garage Spaces 1.0
Water Access N
Accessibility None
Total Parking Spaces 1
Garage Y
Building
Story 2
Sewer Public Sewer
Water Public
Architectural Style Straight Thru
Level or Stories 2
Additional Building Above Grade, Below Grade
New Construction N
Schools
School District The School District Of Philadelphia
Others
Senior Community No
Tax ID 251092500
Ownership Fee Simple
SqFt Source Assessor
Special Listing Condition Standard
Read Less Info
Want to know what your home might be worth? Contact us for a FREE valuation!

Our team is ready to help you sell your home for the highest possible price ASAP

Bought with Wesley Kays-Henry • Space & Company
GET MORE INFORMATION




