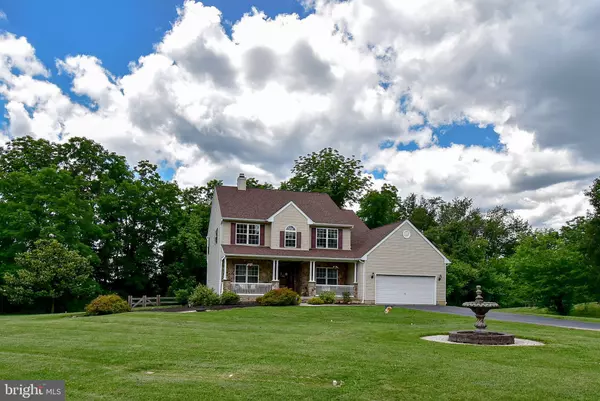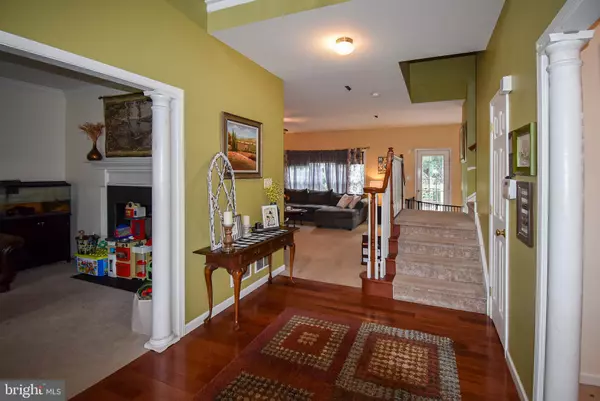For more information regarding the value of a property, please contact us for a free consultation.
Key Details
Sold Price $380,000
Property Type Single Family Home
Sub Type Detached
Listing Status Sold
Purchase Type For Sale
Square Footage 2,976 sqft
Price per Sqft $127
Subdivision None Available
MLS Listing ID PACT2000332
Sold Date 08/03/21
Style Colonial
Bedrooms 4
Full Baths 2
Half Baths 1
HOA Y/N N
Abv Grd Liv Area 2,976
Originating Board BRIGHT
Year Built 2006
Annual Tax Amount $7,890
Tax Year 2021
Lot Size 1.000 Acres
Acres 1.0
Lot Dimensions 0.00 x 0.00
Property Description
Welcome to 101 Colins way located in the desirable Caln Township. This beautiful home is situated on a 1 Acre corner lot and is surrounded by mature trees and shrubbery. A hardscaped walk leads to the stately covered front porch. Entry into the grand 2 story foyer with cherry hardwoods, chandelier and columns. Just off of the foyer you will find the dining room with crown molding perfect for large family gatherings. Just across the foyer is a living room with crown molding and a double-sided wood burning fireplace. This home features a large eat in kitchen with 42-inch cabinets, stainless steel appliances, under cabinet lighting, & coffee bar. Just off of the kitchen you will find a large family room with stone fireplace and door leading to the back custom trex deck. In addition, the first floor offers a 1/2 bath and separate laundry room with shower. 2nd level features a master suite with crown molding, tiled bath, double vanity, soaking tub and walk in closet. Just down the hall you will find 3 nice sized bedrooms and full hall tiled bath with double vanity and laundry chute. Lower level with 9 feet ceilings and walk out is perfect for storage or to finish for additional space. A fenced in yard and 2 car garage complete this lovely home. Close proximity to major routes, dining, shopping and much more. Be sure to schedule your appointment today!
Location
State PA
County Chester
Area Caln Twp (10339)
Zoning R10
Rooms
Other Rooms Living Room, Dining Room, Primary Bedroom, Bedroom 2, Bedroom 3, Bedroom 4, Kitchen, Family Room, Basement, Laundry, Attic, Primary Bathroom, Full Bath, Half Bath
Basement Full, Sump Pump, Unfinished, Walkout Level
Interior
Interior Features Attic, Carpet, Crown Moldings, Dining Area, Family Room Off Kitchen, Kitchen - Eat-In, Primary Bath(s), Recessed Lighting, Soaking Tub, Stall Shower, Tub Shower, Walk-in Closet(s), Window Treatments, Wood Floors
Hot Water Propane
Heating Central, Forced Air
Cooling Central A/C
Flooring Carpet, Laminated
Fireplaces Number 1
Fireplaces Type Double Sided, Stone
Equipment Built-In Microwave, Cooktop, Dishwasher, Dryer, Microwave, Oven - Wall, Range Hood, Refrigerator, Stainless Steel Appliances, Washer
Furnishings No
Fireplace Y
Appliance Built-In Microwave, Cooktop, Dishwasher, Dryer, Microwave, Oven - Wall, Range Hood, Refrigerator, Stainless Steel Appliances, Washer
Heat Source Propane - Leased
Laundry Main Floor
Exterior
Exterior Feature Deck(s), Porch(es)
Parking Features Garage - Front Entry
Garage Spaces 8.0
Fence Split Rail
Utilities Available Cable TV
Water Access N
Roof Type Pitched,Shingle
Accessibility None
Porch Deck(s), Porch(es)
Attached Garage 2
Total Parking Spaces 8
Garage Y
Building
Lot Description Backs to Trees, Cleared, Corner, Front Yard, Level, Open, Rear Yard, SideYard(s)
Story 2
Foundation Concrete Perimeter
Sewer On Site Septic, Septic = # of BR
Water Well
Architectural Style Colonial
Level or Stories 2
Additional Building Above Grade, Below Grade
Structure Type 9'+ Ceilings
New Construction N
Schools
School District Coatesville Area
Others
Senior Community No
Tax ID 39-03 -0009.0300
Ownership Fee Simple
SqFt Source Assessor
Security Features Motion Detectors
Horse Property N
Special Listing Condition Standard
Read Less Info
Want to know what your home might be worth? Contact us for a FREE valuation!

Our team is ready to help you sell your home for the highest possible price ASAP

Bought with Tammi E Garner • Compass RE
GET MORE INFORMATION




