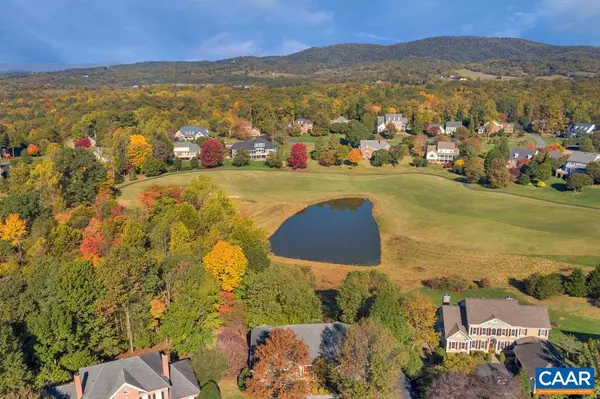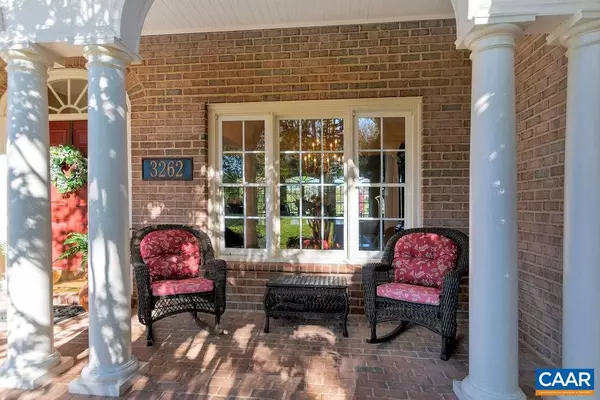For more information regarding the value of a property, please contact us for a free consultation.
Key Details
Sold Price $705,000
Property Type Single Family Home
Sub Type Detached
Listing Status Sold
Purchase Type For Sale
Square Footage 4,894 sqft
Price per Sqft $144
Subdivision Unknown
MLS Listing ID 600610
Sold Date 05/20/20
Style Other
Bedrooms 4
Full Baths 3
Half Baths 1
HOA Fees $86/ann
HOA Y/N Y
Abv Grd Liv Area 2,629
Originating Board CAAR
Year Built 2000
Annual Tax Amount $5,906
Tax Year 2019
Lot Size 0.620 Acres
Acres 0.62
Property Description
Charming Glenmore four bedroom, three and a half bathroom home nestled between a pond and the 14th fairway and green. Enjoy golf, water and mountain views from two patios or from the renovated kitchen with Viking appliances. Sun drenched, one level living at its finest, with 3 bedrooms and 2.5 bathrooms on the main level, including the master suite. The spacious walk out basement includes a bedroom, full bathroom, large family room, game room/library and office. This home sits on a gorgeous .62 acres and is a perfect combination of privacy and views.,Granite Counter,Painted Cabinets,White Cabinets,Fireplace in Basement,Fireplace in Family Room
Location
State VA
County Albemarle
Zoning R-1
Rooms
Other Rooms Dining Room, Primary Bedroom, Family Room, Foyer, Breakfast Room, Laundry, Office, Bonus Room, Primary Bathroom, Full Bath, Half Bath, Additional Bedroom
Basement Fully Finished, Full, Heated, Interior Access, Outside Entrance, Walkout Level, Windows
Main Level Bedrooms 3
Interior
Interior Features Breakfast Area, Kitchen - Eat-In, Kitchen - Island, Pantry, Recessed Lighting, Entry Level Bedroom
Heating Central
Cooling Central A/C, Heat Pump(s)
Fireplaces Number 2
Fireplaces Type Gas/Propane, Fireplace - Glass Doors
Equipment Dryer, Washer, Dishwasher, Disposal, Oven - Double, Oven/Range - Gas, Microwave, Refrigerator, Oven - Wall
Fireplace Y
Appliance Dryer, Washer, Dishwasher, Disposal, Oven - Double, Oven/Range - Gas, Microwave, Refrigerator, Oven - Wall
Heat Source Propane - Owned
Exterior
Parking Features Other, Garage - Side Entry
Amenities Available Gated Community
Accessibility None
Road Frontage Road Maintenance Agreement
Attached Garage 2
Garage Y
Building
Lot Description Landscaping
Story 1
Foundation Concrete Perimeter
Sewer Public Sewer
Water Public
Architectural Style Other
Level or Stories 1
Additional Building Above Grade, Below Grade
New Construction N
Schools
Elementary Schools Stone-Robinson
Middle Schools Burley
High Schools Monticello
School District Albemarle County Public Schools
Others
Ownership Other
Horse Property Y
Horse Feature Horses Allowed
Special Listing Condition Standard
Read Less Info
Want to know what your home might be worth? Contact us for a FREE valuation!

Our team is ready to help you sell your home for the highest possible price ASAP

Bought with BEN REEVES • KELLER WILLIAMS ALLIANCE - CHARLOTTESVILLE
GET MORE INFORMATION




