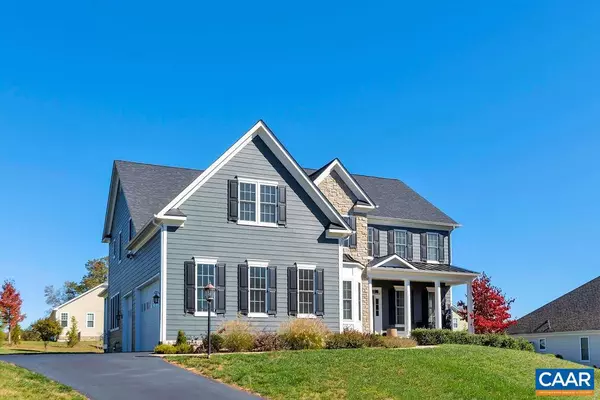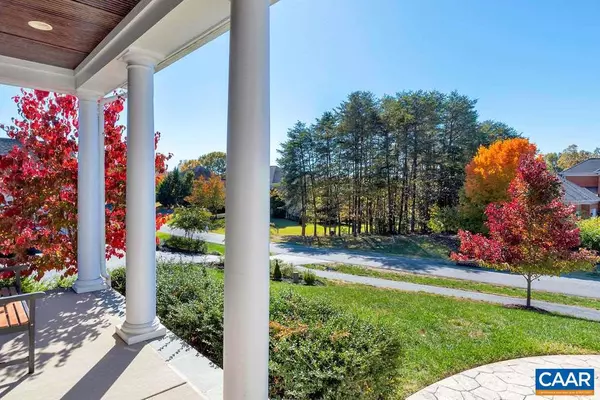For more information regarding the value of a property, please contact us for a free consultation.
Key Details
Sold Price $740,000
Property Type Single Family Home
Sub Type Detached
Listing Status Sold
Purchase Type For Sale
Square Footage 4,856 sqft
Price per Sqft $152
Subdivision Unknown
MLS Listing ID 600073
Sold Date 07/21/20
Style Colonial
Bedrooms 5
Full Baths 4
Half Baths 1
HOA Fees $86/ann
HOA Y/N Y
Abv Grd Liv Area 3,656
Originating Board CAAR
Year Built 2013
Annual Tax Amount $6,898
Tax Year 2020
Lot Size 0.350 Acres
Acres 0.35
Property Description
This Glenmore 5B/4.5B gem has it all. Enjoy a turnkey, newly finished covered outdoor living area with fireplace and composite decking... even the TV is included! Built in 2013 with countless upgrades and an open floor plan including a kitchen with a five burner gas range, high efficiency appliances, lots of storage space and a large kitchen island. Upstairs you will find four bedrooms, including a true master retreat with spa-like bathroom and an oversized master closet. In the recently finished walk out basement there is a large living space complete with a gorgeous wet bar, a bedroom and a full bathroom. Oversized 3 car garage with epoxy floors. Purchasers will a receive 50% discount on the initiation fees for the Club at Glenmore.,Granite Counter,Maple Cabinets,White Cabinets,Exterior Fireplace,Fireplace in Family Room
Location
State VA
County Albemarle
Zoning R-1
Rooms
Other Rooms Dining Room, Primary Bedroom, Kitchen, Family Room, Study, Great Room, Laundry, Mud Room, Office, Primary Bathroom, Full Bath, Half Bath, Additional Bedroom
Basement Fully Finished, Full, Interior Access, Outside Entrance, Walkout Level, Windows
Interior
Interior Features Walk-in Closet(s), Wet/Dry Bar, Breakfast Area, Kitchen - Eat-In, Kitchen - Island, Pantry, Recessed Lighting
Heating Central
Cooling Central A/C
Fireplaces Number 1
Fireplaces Type Gas/Propane
Equipment Dryer, Washer, Disposal, Oven - Double, Oven/Range - Gas, Microwave, Refrigerator, Oven - Wall, Energy Efficient Appliances, ENERGY STAR Clothes Washer, ENERGY STAR Dishwasher, ENERGY STAR Refrigerator
Fireplace Y
Appliance Dryer, Washer, Disposal, Oven - Double, Oven/Range - Gas, Microwave, Refrigerator, Oven - Wall, Energy Efficient Appliances, ENERGY STAR Clothes Washer, ENERGY STAR Dishwasher, ENERGY STAR Refrigerator
Heat Source Propane - Owned
Exterior
Exterior Feature Deck(s), Patio(s), Porch(es)
Parking Features Other, Garage - Side Entry, Oversized
Amenities Available Tot Lots/Playground, Security
Accessibility None
Porch Deck(s), Patio(s), Porch(es)
Attached Garage 3
Garage Y
Building
Story 2
Foundation Concrete Perimeter, Crawl Space
Sewer Public Sewer
Water Public
Architectural Style Colonial
Level or Stories 2
Additional Building Above Grade, Below Grade
New Construction N
Schools
Elementary Schools Stone-Robinson
Middle Schools Burley
High Schools Monticello
School District Albemarle County Public Schools
Others
HOA Fee Include Common Area Maintenance,Management,Reserve Funds,Road Maintenance,Snow Removal
Ownership Other
Security Features Security System
Special Listing Condition Standard
Read Less Info
Want to know what your home might be worth? Contact us for a FREE valuation!

Our team is ready to help you sell your home for the highest possible price ASAP

Bought with SCOTT H THORP • Thorp Real Estate and Associates LLC
GET MORE INFORMATION




