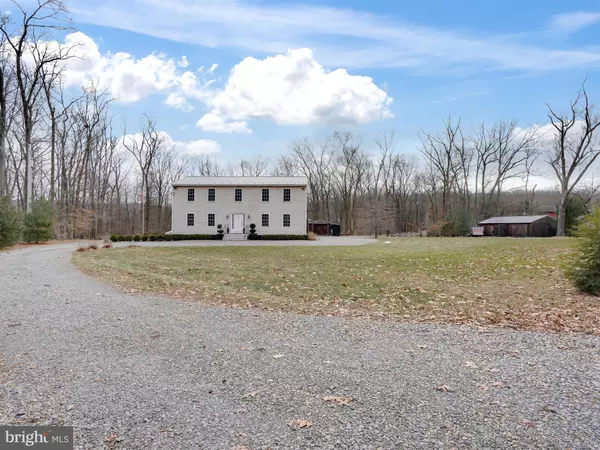For more information regarding the value of a property, please contact us for a free consultation.
Key Details
Sold Price $505,000
Property Type Single Family Home
Sub Type Detached
Listing Status Sold
Purchase Type For Sale
Square Footage 4,348 sqft
Price per Sqft $116
Subdivision None Available
MLS Listing ID PASK134136
Sold Date 04/15/21
Style Colonial
Bedrooms 3
Full Baths 3
Half Baths 1
HOA Y/N N
Abv Grd Liv Area 4,348
Originating Board BRIGHT
Year Built 1972
Annual Tax Amount $4,524
Tax Year 2021
Lot Size 2.900 Acres
Acres 2.9
Lot Dimensions 0.00 x 0.00
Property Description
Exceptional New England style 2-story Colonial. First floor offers an open floor plan. Sundrenched formal Living Room and Dining Room . Gourmet kitchen with all of the upgrades for the inspiring chef. Top of the line appliances. 44 handle cabinets. Custom butcher block counters. Tile/marble center island perfect for entertaining or comfortable daily living. Separate breakfast room with built-in's. Private first floor Den or Office. Custom Pine flooring throughout this quaint home. Open stairway leading to second floor featuring 2 spacious bedrooms with private bath in each. Loads of closet space. Impressive owners suite, large walk in closet and dressing room. Custom tile bath with double vanity. Convenient second floor laundry room with lots of space. This bright and airy home offers an abundance of all natural sunlight. First floor mud room leading into the private guest quarters which has been updated through out. New 200 amp electric, all new pex plumbing. Fully applianced 23x11 eat in kitchen, 24x12 Family room with fireplace, 22x11 bedroom, 15x11 bedroom, 8x5 full bath, laundry room. The possibilities are endless. Basement includes a Built in garage and loads of storage. Plenty of outside area for entertaining very peaceful and tranquil. 40x24 Pole barn or garage. 12x24 utility storage building, and an additional 1 car garage. Owners have maintained their home with excellence inside and outside. This is the ultimate property to gather together and call home.
Location
State PA
County Schuylkill
Area West Brunswick Twp (13335)
Zoning R-1
Rooms
Other Rooms Living Room, Dining Room, Primary Bedroom, Bedroom 2, Bedroom 3, Kitchen, Den, Breakfast Room, Laundry, Bathroom 2, Bathroom 3, Primary Bathroom, Half Bath
Basement Full
Interior
Interior Features 2nd Kitchen, Ceiling Fan(s), Dining Area, Floor Plan - Traditional, Recessed Lighting, Tub Shower
Hot Water Electric
Heating Central, Forced Air, Baseboard - Electric, Wood Burn Stove, Heat Pump - Electric BackUp
Cooling Central A/C, Wall Unit
Flooring Hardwood, Ceramic Tile
Fireplaces Number 1
Equipment Dishwasher, Refrigerator, Oven/Range - Electric
Fireplace Y
Appliance Dishwasher, Refrigerator, Oven/Range - Electric
Heat Source Electric, Propane - Leased
Laundry Upper Floor
Exterior
Parking Features Built In
Garage Spaces 9.0
Water Access N
Roof Type Shingle,Metal
Accessibility None
Attached Garage 1
Total Parking Spaces 9
Garage Y
Building
Story 2
Sewer Holding Tank
Water Well
Architectural Style Colonial
Level or Stories 2
Additional Building Above Grade, Below Grade
New Construction N
Schools
School District Blue Mountain
Others
Senior Community No
Tax ID 35-11-0006.011
Ownership Fee Simple
SqFt Source Assessor
Acceptable Financing Cash, Conventional, FHA, USDA, VA
Listing Terms Cash, Conventional, FHA, USDA, VA
Financing Cash,Conventional,FHA,USDA,VA
Special Listing Condition Standard
Read Less Info
Want to know what your home might be worth? Contact us for a FREE valuation!

Our team is ready to help you sell your home for the highest possible price ASAP

Bought with Judy Green • BHHS Homesale Realty - Schuylkill Haven
GET MORE INFORMATION




