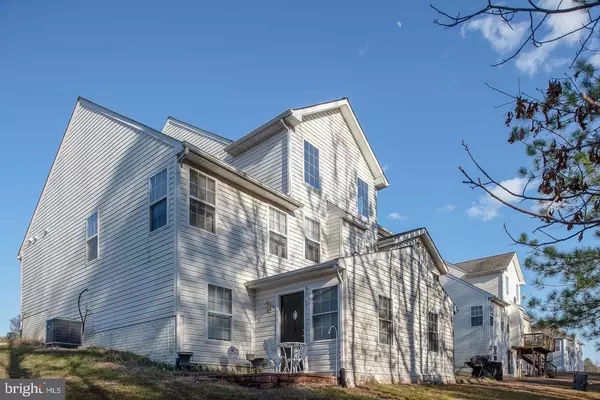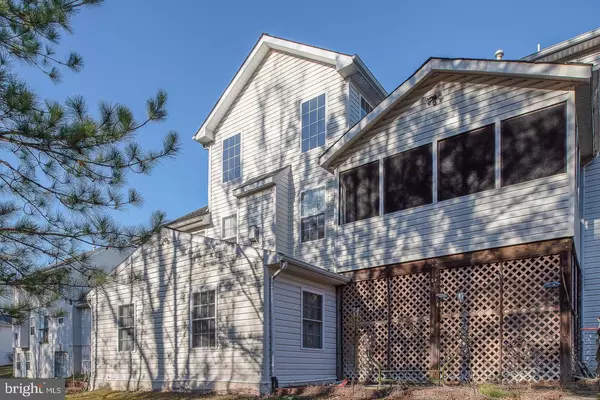For more information regarding the value of a property, please contact us for a free consultation.
Key Details
Sold Price $289,900
Property Type Single Family Home
Sub Type Detached
Listing Status Sold
Purchase Type For Sale
Square Footage 4,192 sqft
Price per Sqft $69
Subdivision Belmont At Carmel Church
MLS Listing ID VACV121314
Sold Date 01/10/20
Style Colonial
Bedrooms 5
Full Baths 3
Half Baths 1
HOA Fees $45/mo
HOA Y/N Y
Abv Grd Liv Area 2,838
Originating Board BRIGHT
Year Built 2003
Annual Tax Amount $2,161
Tax Year 2018
Lot Size 8,720 Sqft
Acres 0.2
Property Description
What a great home! 4000+SQFT home with big main level master bedroom with walk-in closet and ensuite with soaking tub, dbl vanity, and private water closet. 2 story ceilings in the large family room with gas fireplace. Big kitchen with loads of cabinets, countertops, island, and pantry. Screened in porch/deck off of the kitchen and family room overlooking the private back yard. Upstairs are 3 big bedrooms, 2 of them with walk-in closets, and a full bath. In the lower level there is a bedroom, a full bath, a kitchen, a rec space/2nd family room, and a bonus room. The basement walks out thru a sunroom to the private back yard that backs to trees, This is a big home with loads of space for everyone, the neighborhood is very nice and friendly with sidewalks. Lots of room for parking. Don't let a little updating stop you from making an offer on this fantastic home, the seller is open to a credit so that you can update how you want to. Over 4000 sqft finished, great neighborhood, wonderful screened in porch overlooking your private treed back yard, close to I-95, 301, and Rt. 1 this really is a steal at this price PLUS she'll give a credit to update!
Location
State VA
County Caroline
Zoning PRD
Rooms
Other Rooms Dining Room, Primary Bedroom, Bedroom 2, Bedroom 3, Bedroom 4, Kitchen, Family Room, Bedroom 1, In-Law/auPair/Suite, Bonus Room
Basement Fully Finished, Walkout Level, Windows
Main Level Bedrooms 1
Interior
Interior Features 2nd Kitchen, Built-Ins, Breakfast Area, Carpet, Ceiling Fan(s), Chair Railings, Crown Moldings, Dining Area, Entry Level Bedroom, Family Room Off Kitchen, Floor Plan - Open, Formal/Separate Dining Room, Kitchen - Eat-In, Kitchen - Island, Primary Bath(s), Pantry, Soaking Tub, Walk-in Closet(s)
Hot Water Natural Gas
Heating Forced Air
Cooling Ceiling Fan(s), Central A/C, Heat Pump(s)
Fireplaces Number 1
Equipment Dryer, Disposal, Dishwasher, Exhaust Fan, Extra Refrigerator/Freezer, Icemaker, Refrigerator, Stove, Washer, Water Heater
Fireplace Y
Appliance Dryer, Disposal, Dishwasher, Exhaust Fan, Extra Refrigerator/Freezer, Icemaker, Refrigerator, Stove, Washer, Water Heater
Heat Source Natural Gas
Exterior
Exterior Feature Screened, Porch(es), Patio(s)
Parking Features Garage - Front Entry, Garage Door Opener
Garage Spaces 6.0
Water Access N
View Trees/Woods
Accessibility Other
Porch Screened, Porch(es), Patio(s)
Attached Garage 2
Total Parking Spaces 6
Garage Y
Building
Lot Description Backs to Trees
Story 3+
Sewer Public Sewer
Water Public
Architectural Style Colonial
Level or Stories 3+
Additional Building Above Grade, Below Grade
New Construction N
Schools
High Schools Caroline
School District Caroline County Public Schools
Others
Senior Community No
Tax ID 82A-1-4
Ownership Fee Simple
SqFt Source Assessor
Security Features Security System
Horse Property N
Special Listing Condition Standard
Read Less Info
Want to know what your home might be worth? Contact us for a FREE valuation!

Our team is ready to help you sell your home for the highest possible price ASAP

Bought with Jennifer Helen Barner • Samson Properties
GET MORE INFORMATION




