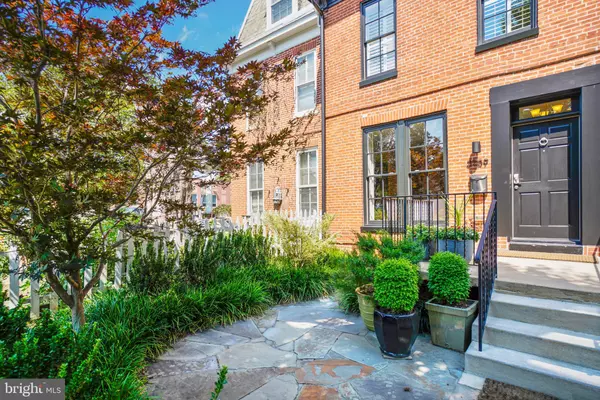For more information regarding the value of a property, please contact us for a free consultation.
Key Details
Sold Price $470,000
Property Type Townhouse
Sub Type Interior Row/Townhouse
Listing Status Sold
Purchase Type For Sale
Square Footage 2,751 sqft
Price per Sqft $170
Subdivision Hampden Historic District
MLS Listing ID MDBA518590
Sold Date 10/05/20
Style Traditional
Bedrooms 5
Full Baths 3
HOA Y/N N
Abv Grd Liv Area 2,207
Originating Board BRIGHT
Year Built 1850
Annual Tax Amount $6,766
Tax Year 2019
Lot Size 1,742 Sqft
Acres 0.04
Property Description
Prepare to be wowed by this amazing 1850's THS that has been completely renovated from top to bottom w/ over 2700 sq ft including 5 Brms & 3 full Baths --- 1st flr includes an open floor plan w/ 9' ceilings, exposed brick walls, an 18' Lrm w/ floor to ceiling windows & oak flooring --- a spacious Dining area + a "Cooks" kitchen w/ SS appliances, great counter space & cabinet storage complete this level --- The 2nd flr has a Brm, full Bath + a Master Bedroom suite w/ exposed brick walls, oak flooring, walk-in closet & a separate sitting area --- 3rd flr has two Brms & a full Bath --- Lower level has a 5th Brm (currently used as an office), full Bath + excellent storage capacity & a front loading washer & dryer --- Relax @ the end of the day on the 16 x 15 private courtyard --- EZ parking w/ a 2 car parking pad off the alley --- Short walk to restaurants, bars, shopping & The Avenue --- Minutes from JHU, the Baltimore Museum of Art, Union Memorial & Loyola College --- Easy commute to the Downtown business district.
Location
State MD
County Baltimore City
Zoning R-6
Rooms
Other Rooms Living Room, Dining Room, Primary Bedroom, Sitting Room, Bedroom 2, Bedroom 3, Bedroom 4, Bedroom 5, Kitchen, Bathroom 1, Bathroom 2, Bathroom 3
Basement Outside Entrance, Partially Finished, Sump Pump
Interior
Interior Features Ceiling Fan(s), Crown Moldings, Dining Area, Kitchen - Table Space, Recessed Lighting, Walk-in Closet(s), Window Treatments, Wood Floors, Tub Shower, Floor Plan - Open, Stall Shower
Hot Water Electric
Heating Forced Air
Cooling Ceiling Fan(s), Central A/C
Flooring Wood
Equipment Stainless Steel Appliances, Washer - Front Loading, Dryer - Front Loading, Built-In Microwave, Refrigerator, Stove, Disposal, Dishwasher, Oven/Range - Gas, Water Heater
Fireplace N
Appliance Stainless Steel Appliances, Washer - Front Loading, Dryer - Front Loading, Built-In Microwave, Refrigerator, Stove, Disposal, Dishwasher, Oven/Range - Gas, Water Heater
Heat Source Natural Gas
Laundry Lower Floor
Exterior
Garage Spaces 2.0
Water Access N
Roof Type Slate,Asphalt
Accessibility None
Total Parking Spaces 2
Garage N
Building
Lot Description Interior, Landscaping
Story 3
Sewer Public Sewer
Water Public
Architectural Style Traditional
Level or Stories 3
Additional Building Above Grade, Below Grade
Structure Type Brick
New Construction N
Schools
School District Baltimore City Public Schools
Others
Senior Community No
Tax ID 0313123503 036
Ownership Fee Simple
SqFt Source Estimated
Special Listing Condition Standard
Read Less Info
Want to know what your home might be worth? Contact us for a FREE valuation!

Our team is ready to help you sell your home for the highest possible price ASAP

Bought with Vance Ziglar • Keller Williams Legacy Central
GET MORE INFORMATION




