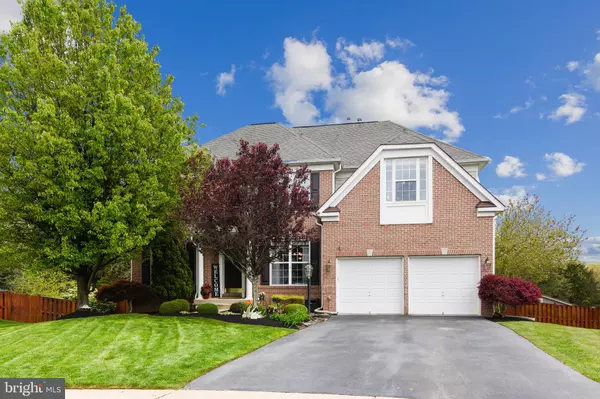For more information regarding the value of a property, please contact us for a free consultation.
Key Details
Sold Price $615,000
Property Type Single Family Home
Sub Type Detached
Listing Status Sold
Purchase Type For Sale
Square Footage 4,206 sqft
Price per Sqft $146
Subdivision Innisbrooke
MLS Listing ID VAPW493352
Sold Date 06/30/20
Style Colonial
Bedrooms 5
Full Baths 3
Half Baths 1
HOA Fees $55/mo
HOA Y/N Y
Abv Grd Liv Area 3,080
Originating Board BRIGHT
Year Built 2007
Annual Tax Amount $6,655
Tax Year 2020
Lot Size 10,119 Sqft
Acres 0.23
Property Description
You will fall in love with this gorgeous home that is situated in the quaint Innisbrooke subdivision. The street name alone suggests a relaxing evening on the back porch as you take in the beautiful treed view in this cul de sac lot. The home is expertly painted in warm earthy tones that make you feel welcomed. From the crown molding, wainscotting, and well-maintained hardwood floors, to the nearly 20ft tall curtains that frame the two-story family room, this home has it all! Enjoy cooking? Your new kitchen has large double-ovens, a 5 burner gas cooktop and a spaciousisland to do all the prep! When you are all done, there is a brand new dishwasher that was installed in March 2020. The master bedroom, sitting area, large walk-in custom closet, and ensuite, take up the entire upper right side of the home. In early May, a frameless glass shower will be installed in the Master bath. There is a bedroom next to the master, and two more attached by a catwalk on the opposite end of the home. Like to play games? Have guests, but want privacy? Travel down to the lower level and you will find the media room with built-in speakers, rec room, wet bar, 5th bedroom and full bathroom! This level conveniently walks out onto the stamped concrete patio where you will also find the fire pit. Take a look to the right and you'll see the "wine-wall" that the owners proudly made and will convey if wanted, as well as the lighting over the firepit. You'll want to spend many nights in your private and fenced back yard on Chardonnay Place, and your friends will want to too! On the opposite end of the back yard is a 10 x 14 shed. The yard has beautifully landscaped gardens surrounding the property and was just freshly mulched. Lastly, in May of 2019 the home had 27 roof-mounted Solar panels by Vivint installed and will be fully paid off by the owners at settlement. Make an offer today as this home is likely to not last long.
Location
State VA
County Prince William
Zoning R4
Direction Northwest
Rooms
Other Rooms Living Room, Dining Room, Primary Bedroom, Bedroom 2, Bedroom 4, Bedroom 5, Kitchen, Family Room, Breakfast Room, Office, Recreation Room, Storage Room, Media Room, Bathroom 2, Bathroom 3, Primary Bathroom
Basement Full, Daylight, Full, Connecting Stairway, Outside Entrance, Rear Entrance, Walkout Level, Windows, Other, Fully Finished
Interior
Interior Features Attic, Breakfast Area, Carpet, Ceiling Fan(s), Chair Railings, Crown Moldings, Dining Area, Family Room Off Kitchen, Floor Plan - Open, Formal/Separate Dining Room, Kitchen - Gourmet, Kitchen - Island, Kitchen - Table Space, Primary Bath(s), Pantry, Recessed Lighting, Solar Tube(s), Sprinkler System, Stall Shower, Tub Shower, Wainscotting, Walk-in Closet(s), Wet/Dry Bar, Window Treatments, Wood Floors, Other
Heating Forced Air, Heat Pump(s), Solar On Grid
Cooling Central A/C, Heat Pump(s)
Flooring Carpet, Hardwood, Ceramic Tile, Vinyl
Fireplaces Number 1
Fireplaces Type Gas/Propane, Mantel(s)
Equipment Built-In Microwave, Cooktop, Dishwasher, Disposal, Dryer - Front Loading, ENERGY STAR Dishwasher, Exhaust Fan, Oven - Double, Stainless Steel Appliances, Washer - Front Loading
Fireplace Y
Window Features Bay/Bow,Screens,Transom
Appliance Built-In Microwave, Cooktop, Dishwasher, Disposal, Dryer - Front Loading, ENERGY STAR Dishwasher, Exhaust Fan, Oven - Double, Stainless Steel Appliances, Washer - Front Loading
Heat Source Natural Gas
Laundry Main Floor
Exterior
Exterior Feature Deck(s), Patio(s)
Parking Features Garage - Front Entry
Garage Spaces 6.0
Fence Wood
Utilities Available Under Ground, DSL Available, Cable TV Available
Amenities Available None
Water Access N
View Trees/Woods
Accessibility None
Porch Deck(s), Patio(s)
Attached Garage 2
Total Parking Spaces 6
Garage Y
Building
Lot Description Backs to Trees, Cul-de-sac, Front Yard, No Thru Street, Rear Yard, SideYard(s)
Story 3
Sewer Public Septic
Water Public
Architectural Style Colonial
Level or Stories 3
Additional Building Above Grade, Below Grade
New Construction N
Schools
Elementary Schools Piney Branch
Middle Schools Gainesville
High Schools Patriot
School District Prince William County Public Schools
Others
HOA Fee Include Snow Removal,Trash
Senior Community No
Tax ID 7396-91-2088
Ownership Fee Simple
SqFt Source Assessor
Security Features Carbon Monoxide Detector(s),Monitored,Security System
Acceptable Financing Cash, VA, FHA, Conventional
Listing Terms Cash, VA, FHA, Conventional
Financing Cash,VA,FHA,Conventional
Special Listing Condition Standard
Read Less Info
Want to know what your home might be worth? Contact us for a FREE valuation!

Our team is ready to help you sell your home for the highest possible price ASAP

Bought with Heidi D Jerakis • Berkshire Hathaway HomeServices PenFed Realty
GET MORE INFORMATION




