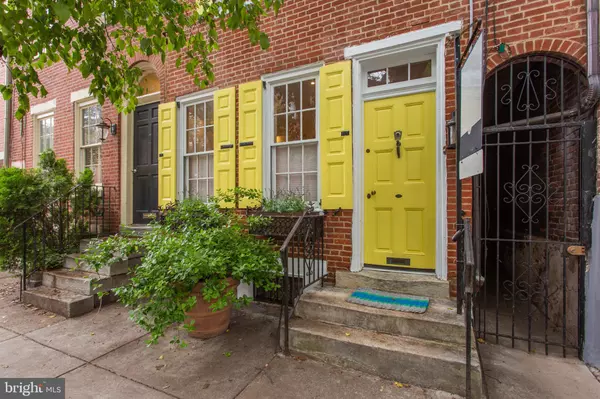For more information regarding the value of a property, please contact us for a free consultation.
Key Details
Sold Price $810,000
Property Type Townhouse
Sub Type Interior Row/Townhouse
Listing Status Sold
Purchase Type For Sale
Square Footage 2,043 sqft
Price per Sqft $396
Subdivision Queen Village
MLS Listing ID PAPH1025260
Sold Date 08/20/21
Style Traditional
Bedrooms 3
Full Baths 2
Half Baths 1
HOA Y/N N
Abv Grd Liv Area 2,043
Originating Board BRIGHT
Year Built 1915
Annual Tax Amount $10,480
Tax Year 2021
Lot Size 1,054 Sqft
Acres 0.02
Lot Dimensions 15.50 x 68.00
Property Description
Welcome to 111 Catherine St. a south facing, beautiful historic home featuring a red brick faade highlighted by original wood shutters, oversized windows, and mansard roof. Located in the Meredith catchment in the heart of Queen Village on an absolutely gorgeous tree line street. This home has been completely remodeled from top to bottom, and offers the best of the modern world, while retaining elements of a bygone era. As you walk through the front door you will be greeted with a beautiful and light filled open concept floor plan. The first floor offers a cozy dining room, original brick fireplace beautifully upscaled with polished cement all around. The kitchen features plenty of counter space & cabinets perfectly matched with top of the line stainless steel appliances. Next to the kitchen is the living room, offering plenty of space to entertain with another upscaled fireplace. Here you will also find floor to ceiling French glass doors that lead directly into the rear back patio. This main level offers plenty of natural of light. Upstairs is an amply sized bedroom with an en-suite bathroom, an additional spacious bedroom, two additional fireplaces, an adorable Juliet balcony overlooking the rear paver patio and a large sitting room with an adjacent half bath. The third floor features the crowning jewel of this home; an expansive primary suite, with vaulted ceilings, tons of natural light, huge closets and a gorgeous, rarely seen four piece primary bath. Topping the home off is the large roofdeck featuring plenty of custom seating, space to entertain, built-in planters and lots of natural sunlight throughout the day. Dont miss out on the chance to own a piece of history. *1 year prepaid parking offered with acceptable offer*
Location
State PA
County Philadelphia
Area 19147 (19147)
Zoning RM1
Interior
Hot Water Natural Gas
Heating Forced Air
Cooling Central A/C
Fireplaces Number 4
Fireplaces Type Brick, Electric
Fireplace Y
Heat Source Natural Gas
Laundry Has Laundry, Upper Floor
Exterior
Exterior Feature Balcony, Patio(s)
Garage Spaces 1.0
Water Access N
Accessibility None
Porch Balcony, Patio(s)
Total Parking Spaces 1
Garage N
Building
Story 3
Sewer Public Sewer
Water Public
Architectural Style Traditional
Level or Stories 3
Additional Building Above Grade, Below Grade
New Construction N
Schools
School District The School District Of Philadelphia
Others
Senior Community No
Tax ID 022029400
Ownership Fee Simple
SqFt Source Assessor
Horse Property N
Special Listing Condition Standard
Read Less Info
Want to know what your home might be worth? Contact us for a FREE valuation!

Our team is ready to help you sell your home for the highest possible price ASAP

Bought with Karrie Gavin • Elfant Wissahickon-Rittenhouse Square
GET MORE INFORMATION




