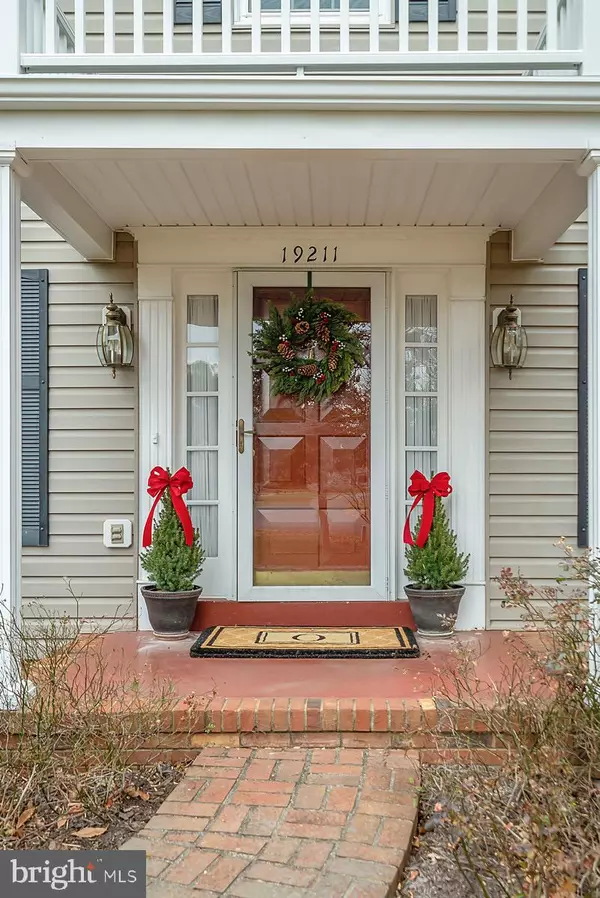For more information regarding the value of a property, please contact us for a free consultation.
Key Details
Sold Price $393,000
Property Type Single Family Home
Sub Type Detached
Listing Status Sold
Purchase Type For Sale
Square Footage 2,462 sqft
Price per Sqft $159
Subdivision Rolling Hills
MLS Listing ID VACU140218
Sold Date 01/27/20
Style Colonial
Bedrooms 4
Full Baths 3
HOA Y/N N
Abv Grd Liv Area 2,462
Originating Board BRIGHT
Year Built 1981
Annual Tax Amount $1,742
Tax Year 2018
Lot Size 2.710 Acres
Acres 2.71
Property Description
Classy colonial located on a quiet cul-de-sac on the South side of town in an established neighborhood! House was built in 1981, but you won't believe it! Extremely well cared for, updated and upgraded to look like new! New windows, new roof, newer appliances, Corian counters, completely remodeled bathrooms, new laminate wood floors on entire upper level, new ceramic tile in baths, main level laundry with upgraded full bath, main level office/den with loads of built-in shelving, recessed lighting on main level, HVAC new as of 2017, crawl space is completely insulated & conditioned space, porch portico all new! Formal living & dining area on main level, with new kitchen and large island that opens up to the family room. cozy wood-burning fireplace with brick surround and built-in shelving. 2 car side load garage, ADT security system, sidewalks, rear patio, paved driveway, 2.71 acres manicured and brush all cleared to make for easy backyard enjoyment! Shed for storage or was used as a child's playhouse (will convey). Nothing to do here but move in! Must see in person....you won't want to leave!If you work from home - you will love the Comcast internet and Den - would make perfect quiet office!
Location
State VA
County Culpeper
Zoning RA
Rooms
Other Rooms Living Room, Dining Room, Bedroom 2, Bedroom 3, Bedroom 4, Kitchen, Family Room, Den, Bedroom 1
Interior
Interior Features Attic, Breakfast Area, Bar, Ceiling Fan(s), Chair Railings, Crown Moldings, Dining Area, Family Room Off Kitchen, Floor Plan - Open, Formal/Separate Dining Room, Kitchen - Island, Pantry, Recessed Lighting, Upgraded Countertops, Wood Floors
Hot Water Electric
Heating Heat Pump(s), Forced Air
Cooling Ceiling Fan(s), Central A/C
Flooring Hardwood, Ceramic Tile
Fireplaces Number 1
Fireplaces Type Brick, Mantel(s)
Equipment Cooktop, Built-In Range, Dishwasher, Icemaker, Oven/Range - Electric, Refrigerator, Water Heater
Furnishings No
Fireplace Y
Window Features Double Hung,Insulated,Screens,Vinyl Clad
Appliance Cooktop, Built-In Range, Dishwasher, Icemaker, Oven/Range - Electric, Refrigerator, Water Heater
Heat Source Electric
Laundry Main Floor
Exterior
Exterior Feature Patio(s), Porch(es), Brick
Parking Features Garage - Side Entry
Garage Spaces 2.0
Fence Invisible
Utilities Available Cable TV
Water Access N
View Trees/Woods
Roof Type Architectural Shingle
Accessibility None
Porch Patio(s), Porch(es), Brick
Attached Garage 2
Total Parking Spaces 2
Garage Y
Building
Lot Description Backs to Trees, Landscaping
Story 2
Sewer On Site Septic, Septic = # of BR
Water Well
Architectural Style Colonial
Level or Stories 2
Additional Building Above Grade, Below Grade
New Construction N
Schools
Middle Schools Floyd T. Binns
High Schools Eastern View
School District Culpeper County Public Schools
Others
Senior Community No
Tax ID 49-B-3- -6
Ownership Fee Simple
SqFt Source Assessor
Security Features Security System,Smoke Detector
Special Listing Condition Standard
Read Less Info
Want to know what your home might be worth? Contact us for a FREE valuation!

Our team is ready to help you sell your home for the highest possible price ASAP

Bought with Christopher William Iddings • Keller Williams Realty/Lee Beaver & Assoc.
GET MORE INFORMATION




