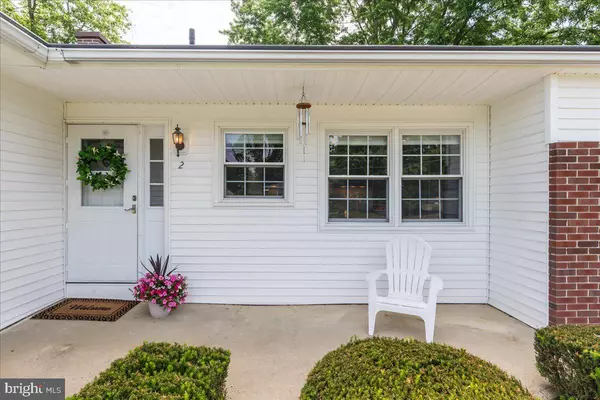For more information regarding the value of a property, please contact us for a free consultation.
Key Details
Sold Price $315,000
Property Type Single Family Home
Sub Type Detached
Listing Status Sold
Purchase Type For Sale
Square Footage 1,664 sqft
Price per Sqft $189
Subdivision Crestwood
MLS Listing ID NJME313492
Sold Date 07/02/21
Style Ranch/Rambler
Bedrooms 3
Full Baths 1
Half Baths 1
HOA Y/N N
Abv Grd Liv Area 1,664
Originating Board BRIGHT
Year Built 1960
Annual Tax Amount $8,243
Tax Year 2019
Lot Size 9,975 Sqft
Acres 0.23
Lot Dimensions 95.00 x 105.00
Property Description
Picture perfect ranch located in Crestwood section of Hamilton. Charming light filled home that features a newer remodeled kitchen with stainless steel appliances and granite countertops and updated bathrooms. The home has a spacious sunken living room with, separate dining area and large family room with fireplace for all your entertaining needs. Three generous sized bedrooms, with full updated bathroom. Spacious basement with new floor and newly painted walls. Separate laundry area in basement with an updated half bath. Also workbench in unfinished part of basement with walk up stairs to garage. Close to all major transportation, train, highways, shopping. Great schools, great location, great home! Don't Miss it!
Location
State NJ
County Mercer
Area Hamilton Twp (21103)
Zoning RES
Rooms
Other Rooms Living Room, Dining Room, Bedroom 2, Bedroom 3, Kitchen, Family Room, Basement, Bedroom 1, Laundry, Workshop, Full Bath, Half Bath
Basement Full, Connecting Stairway, Partially Finished, Windows, Workshop, Garage Access, Walkout Level
Main Level Bedrooms 3
Interior
Interior Features Carpet, Dining Area, Exposed Beams, Floor Plan - Traditional, Kitchen - Eat-In, Upgraded Countertops, Stall Shower, Wood Floors
Hot Water Natural Gas
Heating Forced Air
Cooling Central A/C
Flooring Hardwood, Carpet
Fireplaces Number 1
Fireplaces Type Brick, Fireplace - Glass Doors, Gas/Propane
Fireplace Y
Heat Source Natural Gas
Laundry Basement
Exterior
Parking Features Garage Door Opener
Garage Spaces 3.0
Water Access N
View Garden/Lawn, Street
Roof Type Shingle
Accessibility None
Attached Garage 1
Total Parking Spaces 3
Garage Y
Building
Lot Description Corner, Level
Story 1
Sewer Public Sewer
Water Public
Architectural Style Ranch/Rambler
Level or Stories 1
Additional Building Above Grade, Below Grade
Structure Type Beamed Ceilings
New Construction N
Schools
Elementary Schools Sayen
Middle Schools Reynolds
High Schools Steinert
School District Hamilton Township
Others
Senior Community No
Tax ID 03-01717-00001
Ownership Fee Simple
SqFt Source Assessor
Security Features Security System
Acceptable Financing Cash, Conventional
Listing Terms Cash, Conventional
Financing Cash,Conventional
Special Listing Condition Standard
Read Less Info
Want to know what your home might be worth? Contact us for a FREE valuation!

Our team is ready to help you sell your home for the highest possible price ASAP

Bought with Jason Eckert • EXP Realty, LLC
GET MORE INFORMATION




