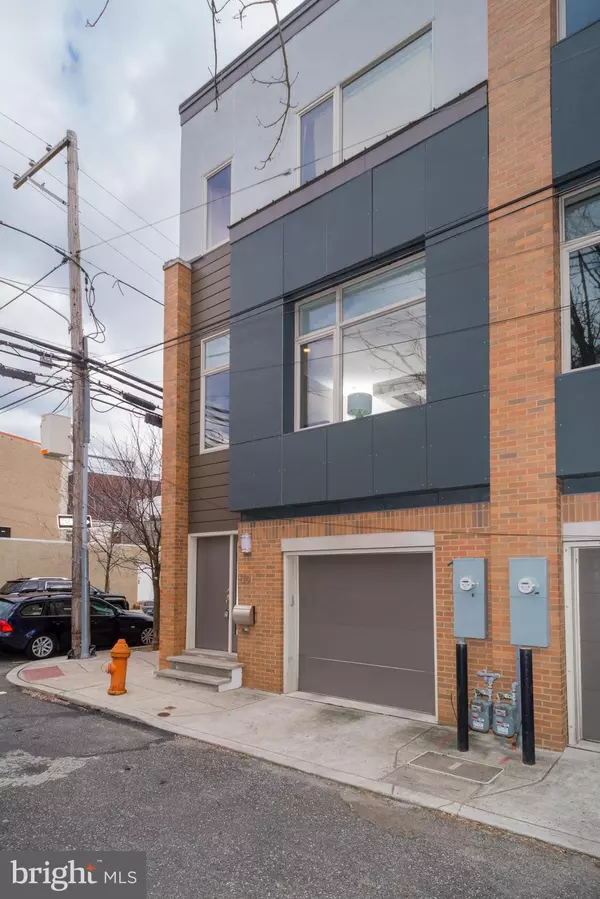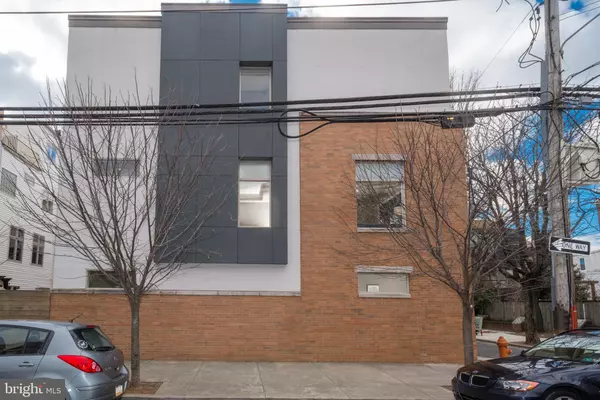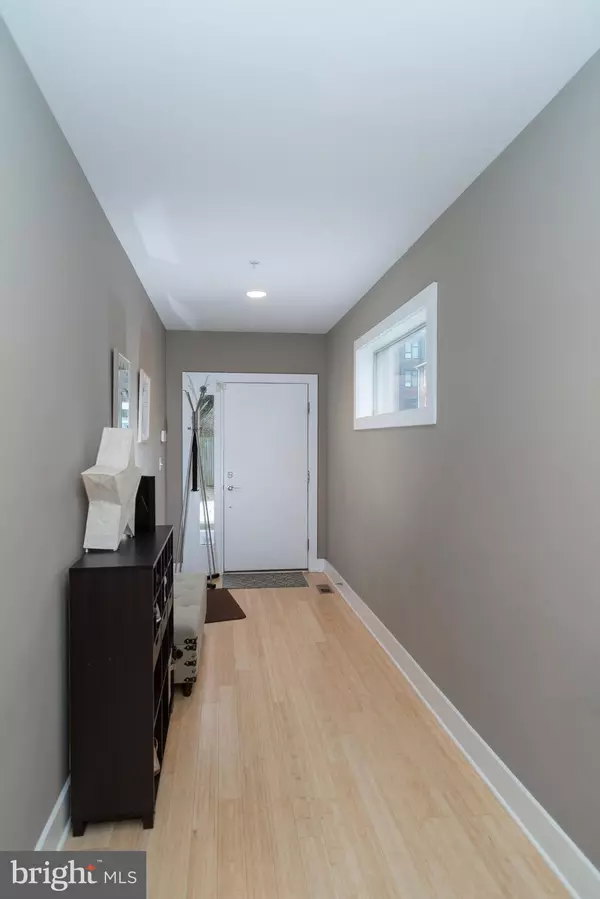For more information regarding the value of a property, please contact us for a free consultation.
Key Details
Sold Price $560,250
Property Type Single Family Home
Sub Type Twin/Semi-Detached
Listing Status Sold
Purchase Type For Sale
Square Footage 2,922 sqft
Price per Sqft $191
Subdivision Pennsport
MLS Listing ID PAPH867396
Sold Date 03/30/20
Style Traditional
Bedrooms 3
Full Baths 3
HOA Y/N N
Abv Grd Liv Area 2,622
Originating Board BRIGHT
Year Built 2013
Annual Tax Amount $1,885
Tax Year 2020
Lot Size 950 Sqft
Acres 0.02
Lot Dimensions 19.00 x 50.00
Property Description
Rare Pennsport end unit townhome with garage parking built in 2013. This pristine townhome has sunlight streaming through three sides with oversized windows. Front entry garage connects with the entry hall, a great guest layout or office with first floor bedroom, full bath upon entry with stone floored custom shower. The second floor has an open floor plan with living, dining and kitchen areas. The kitchen features a breakfast bar, granite counters, stainless appliances and plenty of storage in tall cabinets. The wide width of this home is particularly obvious here. The top floor features two more bedrooms, a linen closet and a hall bath with deep tub. The smaller of the two bedrooms features a walk-in closet with closet system. The front is the master bedroom with generously sized shower with stone floor and framless glass enclosure. This bedroom has double closets. Custom blinds with remote controls throughout. Finished basement features tile flooring, a laundry closet and abundant natural light. The front of the basement is a great storage area and has the utilities. Tax abatement through 2024.
Location
State PA
County Philadelphia
Area 19147 (19147)
Zoning RSA5
Rooms
Other Rooms Living Room, Dining Room, Kitchen, Family Room, Laundry, Utility Room
Basement Partially Finished
Main Level Bedrooms 1
Interior
Interior Features Breakfast Area, Ceiling Fan(s), Combination Dining/Living, Combination Kitchen/Dining, Dining Area, Entry Level Bedroom, Floor Plan - Open, Kitchen - Eat-In, Primary Bath(s), Recessed Lighting, Stall Shower, Upgraded Countertops, Walk-in Closet(s), Window Treatments, Wood Floors
Heating Forced Air
Cooling Central A/C
Flooring Hardwood, Tile/Brick
Equipment Built-In Microwave, Dishwasher, Disposal, Dryer, Oven/Range - Gas, Refrigerator, Stainless Steel Appliances, Washer, Water Heater
Appliance Built-In Microwave, Dishwasher, Disposal, Dryer, Oven/Range - Gas, Refrigerator, Stainless Steel Appliances, Washer, Water Heater
Heat Source Natural Gas
Laundry Lower Floor, Dryer In Unit, Washer In Unit
Exterior
Parking Features Garage Door Opener, Covered Parking, Garage - Front Entry, Inside Access
Garage Spaces 1.0
Fence Fully
Water Access N
Accessibility None
Attached Garage 1
Total Parking Spaces 1
Garage Y
Building
Story 3+
Sewer Public Septic
Water Public
Architectural Style Traditional
Level or Stories 3+
Additional Building Above Grade, Below Grade
New Construction Y
Schools
School District The School District Of Philadelphia
Others
Pets Allowed N
Senior Community No
Tax ID 011073710
Ownership Fee Simple
SqFt Source Assessor
Special Listing Condition Standard
Read Less Info
Want to know what your home might be worth? Contact us for a FREE valuation!

Our team is ready to help you sell your home for the highest possible price ASAP

Bought with James Armstrong • JG Real Estate LLC
GET MORE INFORMATION




