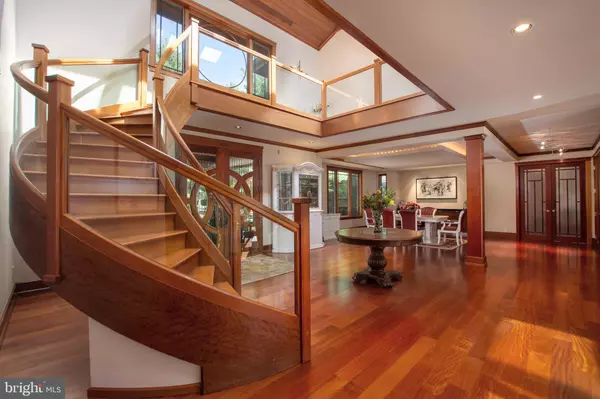For more information regarding the value of a property, please contact us for a free consultation.
Key Details
Sold Price $1,730,000
Property Type Single Family Home
Sub Type Detached
Listing Status Sold
Purchase Type For Sale
Square Footage 11,628 sqft
Price per Sqft $148
Subdivision West Farm
MLS Listing ID DENC527708
Sold Date 03/31/22
Style Contemporary
Bedrooms 4
Full Baths 5
Half Baths 1
HOA Y/N N
Abv Grd Liv Area 9,025
Originating Board BRIGHT
Year Built 1999
Annual Tax Amount $16,909
Tax Year 2021
Lot Size 3.230 Acres
Acres 3.23
Lot Dimensions 259.20 x 554.60
Property Description
Nestled behind the gated drive among majestic pines in the heart of Greenville, 114 Kirk Road is for the discerning buyer. Dramatic architecture combines with superior materials and finishes to create a 9,000 square foot masterpiece set on 3.23 private acres. Mahogany floors and ceilings, stained glass accent doors, cantilevered curved staircase, 20' stacked stone wall with fireplace and an abundance of natural light create an inviting and luxurious interior. The great room, entrance foyer and formal dining area flow seamlessly from one to another which create the perfect environment for entertaining. Directly overlooking the pool and patio is the kitchen featuring a Wolf range, two Gaggenau ovens, a dining area with fireplace, full size SubZero refrigerator and freezer, granite counters, two islands, a wet bar with icemaker, two dishwashers and custom cabinetry. A first-floor master suite is a retreat with a fireplace, built-in cabinetry, two bathrooms, two walk in closets and study. An additional bedroom with private bathroom and walk-in closet, powder room and laundry room complete the first floor. The second floor features a loft with a wet bar, media room, two bathrooms and two bedrooms. An exercise area with a full bath, cedar lined storage closet and family room with French doors which lead to the patio and pool area, are located on the lower level. Outdoor features include a flagstone patio, built in gas grille, lighted tennis/sport court, swimming pool and a three-car garage. Minutes from downtown Wilmington, an estate of this caliber and location rarely comes on the market. Additional photos coming soon!
Location
State DE
County New Castle
Area Hockssn/Greenvl/Centrvl (30902)
Zoning NC2A
Rooms
Other Rooms Dining Room, Bedroom 2, Bedroom 3, Bedroom 4, Kitchen, Family Room, Foyer, Bedroom 1, Great Room, Loft, Office, Media Room
Basement Partial
Main Level Bedrooms 2
Interior
Hot Water Propane
Heating Forced Air
Cooling Central A/C
Fireplaces Number 3
Furnishings No
Fireplace Y
Heat Source Propane - Owned
Laundry Main Floor
Exterior
Parking Features Additional Storage Area, Garage - Rear Entry, Garage Door Opener, Inside Access
Garage Spaces 3.0
Water Access N
Accessibility None
Attached Garage 3
Total Parking Spaces 3
Garage Y
Building
Story 2
Sewer On Site Septic
Water Well
Architectural Style Contemporary
Level or Stories 2
Additional Building Above Grade, Below Grade
New Construction N
Schools
School District Red Clay Consolidated
Others
Pets Allowed Y
Senior Community No
Tax ID 07-023.00-053
Ownership Fee Simple
SqFt Source Assessor
Acceptable Financing Cash, Conventional
Listing Terms Cash, Conventional
Financing Cash,Conventional
Special Listing Condition Standard
Pets Allowed No Pet Restrictions
Read Less Info
Want to know what your home might be worth? Contact us for a FREE valuation!

Our team is ready to help you sell your home for the highest possible price ASAP

Bought with Christopher Lougheed • RE/MAX Point Realty
GET MORE INFORMATION




