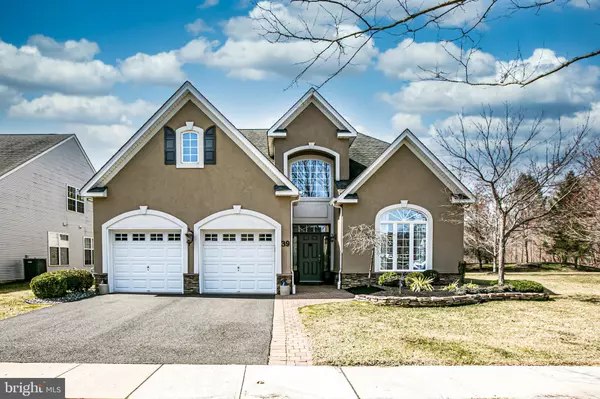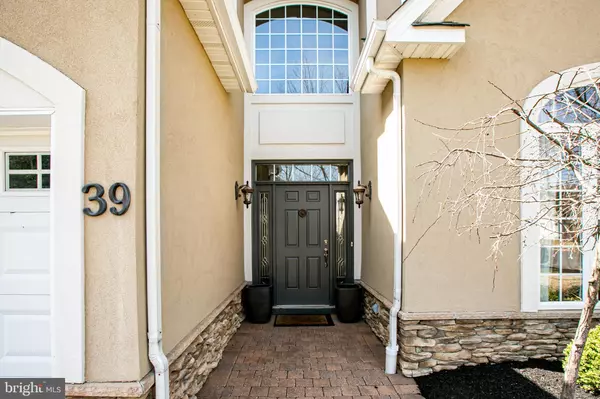For more information regarding the value of a property, please contact us for a free consultation.
Key Details
Sold Price $530,000
Property Type Single Family Home
Sub Type Detached
Listing Status Sold
Purchase Type For Sale
Square Footage 2,903 sqft
Price per Sqft $182
Subdivision Enchantment
MLS Listing ID NJME309668
Sold Date 05/10/21
Style Contemporary
Bedrooms 3
Full Baths 3
HOA Fees $240/mo
HOA Y/N Y
Abv Grd Liv Area 2,903
Originating Board BRIGHT
Year Built 2004
Annual Tax Amount $11,632
Tax Year 2019
Lot Size 8,250 Sqft
Acres 0.19
Lot Dimensions 75.00 x 110.00
Property Description
From the moment you arrive at 39 Sedona Boulevard, you will know this is the ONE! Located in this highly sought after gated 55+ Adult Community , Enchantment is premier living at its best! The stately architectural design, stone & stucco facade and dramatic 2-story foyer invite you into this ABSOLUTELY STUNNING home with its 10ceilings, rich wood floors, exquisite lighting, custom window dressings, top-quality trim work; built with features totaling $140,000 in upgrades & additions. The gourmet kitchen is adorned with granite countertops, wrap around bar with stools, recessed lighting, high-end cabinetry and appliances plus a large pantry. Dine in elegance in the formal room with tray ceiling, palladium window& wood trim accents. Open concept kitchen/breakfast area overlooks the vaulted ceiling living/great room with custom wall shelving unit & wood mantled/marble surround gas fireplace. French doors lead you to the relaxing sunroom with paddle fan then to sliding doors onto the beautiful stone patio with wooded views. The main floor bedroom suite boasts a tray ceiling with crown molding details, 2 walk-in closets , pampering bathroom with soaking tub, separate stall shower with seat and twin sink vanity. Also on the 1st floor there is a 2nd bedroom, 2nd full bath, a private office/study, plus conveniently located separate Laundry room with new washer & dryer + vanity deep sink. Going up to the 2nd level loft area with views of the great room below, you will find the 3rd bedroom with adjoining bonus room for whatever your needs may be, 3rd full bathroom and storage room. There is a 2-car attached garage, 2 zone heat, 200amp electric, underground sprinkler system, security system, too, plus much more! Lovely hardscaping of brick walkway + professionally landscaping on this oversized manicured lot add beauty &curb appeal . Amenities of Enchantment include clubhouse, fitness room, tennis courts, pool, recreational activities. Walking trails surround the development for your enjoyment of nature. Prime central NJ location , this community with many neighboring shops and restaurants is in close vicinity to NJTurnpike, Hamilton &Princeton Junction train stations, 195/295 & Convenient access to Philadelphia and New York.
Location
State NJ
County Mercer
Area Hamilton Twp (21103)
Zoning RESIDENTIAL
Rooms
Other Rooms Dining Room, Bedroom 2, Bedroom 3, Kitchen, Breakfast Room, Bedroom 1, Study, Sun/Florida Room, Great Room, Laundry, Loft, Storage Room, Bathroom 1, Bathroom 2, Bathroom 3, Bonus Room
Main Level Bedrooms 2
Interior
Interior Features Breakfast Area, Built-Ins, Ceiling Fan(s), Chair Railings, Crown Moldings, Entry Level Bedroom, Family Room Off Kitchen, Floor Plan - Open, Formal/Separate Dining Room, Kitchen - Gourmet, Pantry, Recessed Lighting, Sprinkler System, Walk-in Closet(s), Window Treatments, Wood Floors
Hot Water Natural Gas
Heating Forced Air, Zoned
Cooling Central A/C
Flooring Carpet, Ceramic Tile, Hardwood
Fireplaces Number 1
Fireplaces Type Gas/Propane
Equipment Built-In Microwave, Dryer, Dishwasher, Oven/Range - Gas, Refrigerator, Washer
Fireplace Y
Appliance Built-In Microwave, Dryer, Dishwasher, Oven/Range - Gas, Refrigerator, Washer
Heat Source Natural Gas
Laundry Main Floor
Exterior
Exterior Feature Patio(s)
Parking Features Garage - Front Entry, Inside Access, Garage Door Opener
Garage Spaces 2.0
Amenities Available Club House, Gated Community, Jog/Walk Path, Pool - Outdoor, Tennis Courts
Water Access N
Accessibility Level Entry - Main
Porch Patio(s)
Attached Garage 2
Total Parking Spaces 2
Garage Y
Building
Story 2
Sewer Public Sewer
Water Public
Architectural Style Contemporary
Level or Stories 2
Additional Building Above Grade, Below Grade
New Construction N
Schools
School District Hamilton Township
Others
HOA Fee Include All Ground Fee,Common Area Maintenance,Lawn Maintenance,Management,Pool(s),Recreation Facility,Snow Removal
Senior Community Yes
Age Restriction 55
Tax ID 03-02613-00004 86
Ownership Fee Simple
SqFt Source Assessor
Acceptable Financing Cash, Conventional
Listing Terms Cash, Conventional
Financing Cash,Conventional
Special Listing Condition Standard
Read Less Info
Want to know what your home might be worth? Contact us for a FREE valuation!

Our team is ready to help you sell your home for the highest possible price ASAP

Bought with Helen Fritz • BHHS Fox & Roach - Princeton
GET MORE INFORMATION




