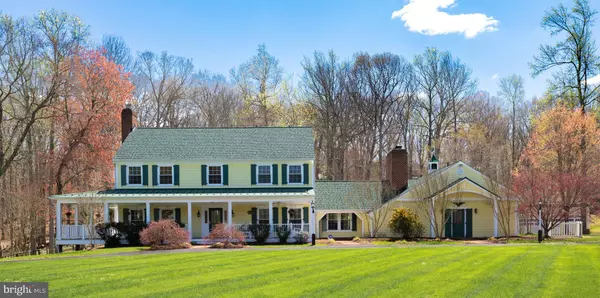For more information regarding the value of a property, please contact us for a free consultation.
Key Details
Sold Price $1,370,000
Property Type Single Family Home
Sub Type Detached
Listing Status Sold
Purchase Type For Sale
Square Footage 6,021 sqft
Price per Sqft $227
Subdivision The Chase
MLS Listing ID VAFX1117528
Sold Date 07/02/20
Style Colonial,Dwelling w/Separate Living Area,Manor
Bedrooms 5
Full Baths 5
Half Baths 3
HOA Fees $83/ann
HOA Y/N Y
Abv Grd Liv Area 4,021
Originating Board BRIGHT
Year Built 1975
Annual Tax Amount $12,192
Tax Year 2020
Lot Size 5.000 Acres
Acres 5.0
Property Description
PICTURE PERFECT ON THE INSIDE AND OUTSIDE**FANTASTIC CURB APPEAL**WIDE WRAP AROUND FRONT PORCH FOR EASY LIVING****OVER 6000 FINISHED SQFT **MAIN LEVEL IN LAW SUITE** NOT A TYPO -13+ GARAGE SPACES - ROOM FOR BOAT, RV AND MORE**5 BEDROOMS - 5 FULL AND 3 HALF BATHS**GLEAMING REFINISHED HARDWOODS MAIN LEVEL**ENTERTAINMENT SIZED LR WITH GAS FIREPLACE**REMODELED GOURMET KITCHEN / FAMILY ROOM COMBINATION AND WOODBURNING FP PLUS PIZZA OVEN!!!**KITCHEN HAS CUSTOM UNIQUE GRANITE COUNTERS, UPGRADED APPLIANCES (BRAND NEW 10K REFRIGERATOR), DOUBLE CONVECTION OVENS, EXTENSIVE LIGHTING AND MORE**OVERSIZED KITCHEN ISLAND FOR FAMILY SEATING**MASTER BEDROOM WITH BALCONY OVERLOOKING BEAUTIFUL PRIVATE POOL**FINISHED WALK OUT LOWER LEVEL WITH WOOD BURNING BRICK HEARTH FIREPLACE**LARGE GAMING AREA**EXERCISE ROOM WITH RUBBER FLOORING**FULL BATH & HALF BATH TOO! THIS UNIQUE HOME HAS 6+ GARAGE SPACES IN MAIN HOUSE AND A UNBELIEVABLE 40 X 50 DETACHED GARAGE PERFECT FOR RV OR BOAT**STALL DOORS IF YOU WANT TO CONVERT TO BARN**EVERY PIECE OF THIS HOUSE HAS BEEN TOUCHED AND POLISHED**REFINISHED HARDWOOD FLOORS, 7 REMODELED BATHS, FRESH PAINT, NEW CARPET, RENOVATED DECKING AND MORE *******VIRTUAL TOUR AND MORE: http://homes.btwimages.com/7503jumpinghorseln/?mls EYE IN THE SKY VIEW: https://youtu.be/UBQqC_U_9gA
Location
State VA
County Fairfax
Zoning 030
Rooms
Other Rooms Living Room, Dining Room, Primary Bedroom, Bedroom 2, Bedroom 3, Bedroom 4, Bedroom 5, Kitchen, Game Room, Family Room, Exercise Room, In-Law/auPair/Suite, Office, Recreation Room, Bathroom 1, Bathroom 2, Bathroom 3, Primary Bathroom
Basement Daylight, Full, Full, Fully Finished, Garage Access, Heated, Improved, Interior Access, Outside Entrance, Rear Entrance, Side Entrance, Walkout Level, Windows
Main Level Bedrooms 1
Interior
Interior Features 2nd Kitchen, Additional Stairway, Attic, Breakfast Area, Built-Ins, Carpet, Cedar Closet(s), Ceiling Fan(s), Crown Moldings, Dining Area, Efficiency, Entry Level Bedroom, Family Room Off Kitchen, Floor Plan - Traditional, Formal/Separate Dining Room, Kitchen - Country, Kitchen - Eat-In, Kitchen - Gourmet, Kitchen - Island, Kitchenette, Primary Bath(s), Recessed Lighting, Skylight(s), Soaking Tub, Upgraded Countertops, Wainscotting, Water Treat System, Wood Floors, Wood Stove, Attic/House Fan, Chair Railings, Tub Shower, Stall Shower, WhirlPool/HotTub, Combination Kitchen/Living, Walk-in Closet(s)
Heating Baseboard - Hot Water, Baseboard - Electric, Zoned, Wood Burn Stove, Hot Water, Central
Cooling Central A/C, Ceiling Fan(s), Zoned
Flooring Carpet, Hardwood
Fireplaces Number 3
Fireplaces Type Brick, Gas/Propane, Heatilator, Mantel(s), Wood, Fireplace - Glass Doors
Equipment Built-In Microwave, Cooktop, Dishwasher, Disposal, Dryer, Exhaust Fan, Oven - Double, Refrigerator, Washer, Cooktop - Down Draft, Extra Refrigerator/Freezer, Stainless Steel Appliances, Water Conditioner - Owned, Water Heater
Fireplace Y
Window Features Bay/Bow,Double Hung,Skylights,Vinyl Clad
Appliance Built-In Microwave, Cooktop, Dishwasher, Disposal, Dryer, Exhaust Fan, Oven - Double, Refrigerator, Washer, Cooktop - Down Draft, Extra Refrigerator/Freezer, Stainless Steel Appliances, Water Conditioner - Owned, Water Heater
Heat Source Oil, Electric
Laundry Main Floor
Exterior
Exterior Feature Balcony, Deck(s), Patio(s), Porch(es), Wrap Around
Parking Features Additional Storage Area, Basement Garage, Built In, Garage - Side Entry, Garage - Rear Entry, Garage Door Opener, Inside Access, Oversized, Other
Garage Spaces 13.0
Pool In Ground, Pool/Spa Combo
Amenities Available Horse Trails
Water Access N
View Garden/Lawn, Panoramic
Roof Type Architectural Shingle,Metal
Accessibility None
Porch Balcony, Deck(s), Patio(s), Porch(es), Wrap Around
Attached Garage 7
Total Parking Spaces 13
Garage Y
Building
Lot Description Cleared, Corner, Cul-de-sac, Front Yard, Landscaping, Open, Premium, Private, Rear Yard
Story 3
Sewer Septic = # of BR
Water Well
Architectural Style Colonial, Dwelling w/Separate Living Area, Manor
Level or Stories 3
Additional Building Above Grade, Below Grade
Structure Type 9'+ Ceilings,Beamed Ceilings,Cathedral Ceilings
New Construction N
Schools
Elementary Schools Fairview
Middle Schools Robinson Secondary School
High Schools Robinson Secondary School
School District Fairfax County Public Schools
Others
Senior Community No
Tax ID 0864 10 0015
Ownership Fee Simple
SqFt Source Assessor
Horse Property Y
Horse Feature Horse Trails, Horses Allowed
Special Listing Condition Standard
Read Less Info
Want to know what your home might be worth? Contact us for a FREE valuation!

Our team is ready to help you sell your home for the highest possible price ASAP

Bought with Eric Rasnic • Pearson Smith Realty, LLC
GET MORE INFORMATION




