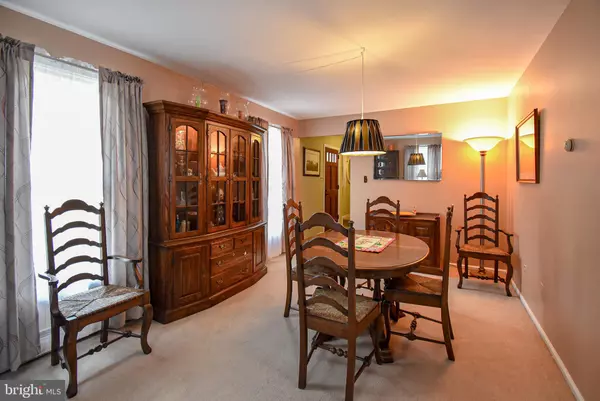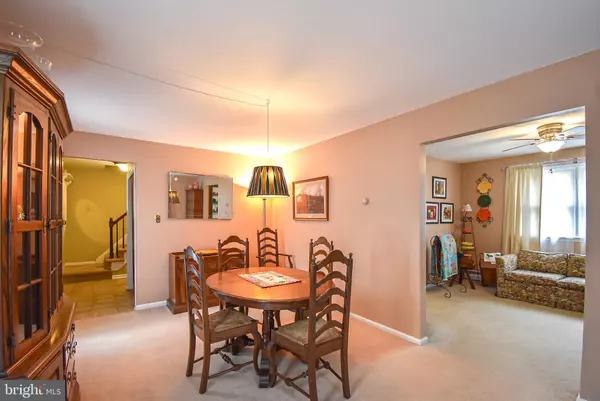For more information regarding the value of a property, please contact us for a free consultation.
Key Details
Sold Price $349,000
Property Type Single Family Home
Sub Type Detached
Listing Status Sold
Purchase Type For Sale
Square Footage 3,679 sqft
Price per Sqft $94
Subdivision None Available
MLS Listing ID PACT531466
Sold Date 05/26/21
Style Colonial
Bedrooms 4
Full Baths 2
Half Baths 1
HOA Y/N N
Abv Grd Liv Area 2,453
Originating Board BRIGHT
Year Built 1977
Annual Tax Amount $6,695
Tax Year 2020
Lot Size 1.300 Acres
Acres 1.3
Lot Dimensions 0.00 x 0.00
Property Description
Welcome to 70 Schoolhouse lane located in the very desirable West Brandywine Township. This eye-catching colonial is situated on a private lot bordered by mature trees and professionally landscaped shrubbery/flowers. If you are looking for a quiet cul-de-sac lane this is the home for you! Just out of your car you will notice the beautiful hardscaped sidewalk leading to the covered front porch perfect for your morning coffee. Make your way into the foyer that flows into the sun filled living room and dining room. Open eat in kitchen with peninsula, tile back splash & updated stainless steel appliances. Making your way from the kitchen you will find the family room that features a newly added gas fireplace with stone surround. Just off the family room is access to the rear screened enclosed back porch and deck with stairs leading to rear yard. If you are looking for a nice place to host family dinners or a place to entertain this back porch/deck is as good as it gets! In addition the first floor offers a half bath and inside access to a 2 car side facing garage. Making your way upstairs you will find a large master suite with walk in closet and full bath. Just down the hall are 3 additional nice sized bedrooms with ample closet/ storage space and a full hall bath. Finished lower level with work shop area and walk out, make this the perfect space for a rec room, office, or hobby area. Some of the newer upgrades include: roof, windows, gas fireplace and new paint in master bedroom, living and dining rooms. This home is in close proximity to major routes, dining, shopping and much more. This home will not last so be sure to schedule your appointment today!
Location
State PA
County Chester
Area West Brandywine Twp (10329)
Zoning RESIDENTIAL
Rooms
Other Rooms Living Room, Dining Room, Primary Bedroom, Bedroom 2, Bedroom 3, Bedroom 4, Kitchen, Family Room, Basement, Laundry, Workshop, Primary Bathroom, Full Bath, Screened Porch
Basement Full, Fully Finished, Walkout Level, Workshop
Interior
Interior Features Attic/House Fan, Carpet, Ceiling Fan(s), Dining Area, Family Room Off Kitchen, Formal/Separate Dining Room, Kitchen - Eat-In, Primary Bath(s), Stall Shower, Tub Shower, Walk-in Closet(s), Wood Floors
Hot Water Oil, S/W Changeover
Heating Baseboard - Hot Water
Cooling None
Flooring Carpet, Hardwood, Laminated
Fireplaces Number 1
Fireplaces Type Gas/Propane, Mantel(s), Stone
Equipment Built-In Microwave, Dishwasher, Dryer, Microwave, Oven - Self Cleaning, Washer
Fireplace Y
Window Features Replacement
Appliance Built-In Microwave, Dishwasher, Dryer, Microwave, Oven - Self Cleaning, Washer
Heat Source Oil
Laundry Basement
Exterior
Exterior Feature Deck(s), Enclosed, Porch(es), Screened
Parking Features Garage - Side Entry, Garage Door Opener, Inside Access
Garage Spaces 7.0
Utilities Available Cable TV
Water Access N
Roof Type Pitched,Shingle
Street Surface Paved
Accessibility None
Porch Deck(s), Enclosed, Porch(es), Screened
Attached Garage 2
Total Parking Spaces 7
Garage Y
Building
Lot Description Backs to Trees, Cleared, Front Yard, Level, Open, Partly Wooded, Private, Rear Yard, SideYard(s), Trees/Wooded
Story 2
Foundation Block
Sewer On Site Septic, Septic = # of BR
Water Well
Architectural Style Colonial
Level or Stories 2
Additional Building Above Grade, Below Grade
Structure Type Dry Wall
New Construction N
Schools
School District Coatesville Area
Others
Pets Allowed Y
Senior Community No
Tax ID 29-07 -0166.1200
Ownership Fee Simple
SqFt Source Assessor
Acceptable Financing Conventional, FHA, VA
Listing Terms Conventional, FHA, VA
Financing Conventional,FHA,VA
Special Listing Condition Standard
Pets Allowed No Pet Restrictions
Read Less Info
Want to know what your home might be worth? Contact us for a FREE valuation!

Our team is ready to help you sell your home for the highest possible price ASAP

Bought with Andrea N Fonash • RE/MAX Direct
GET MORE INFORMATION




