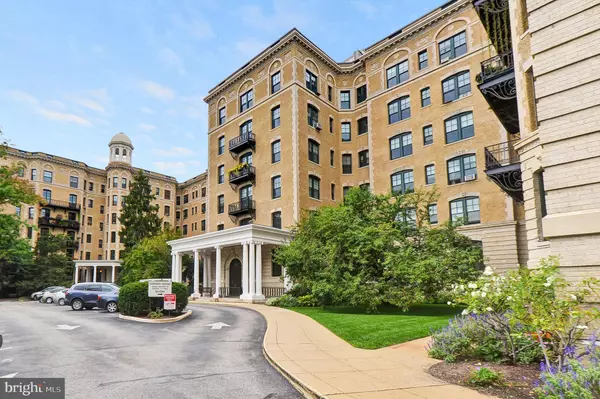For more information regarding the value of a property, please contact us for a free consultation.
Key Details
Sold Price $440,000
Property Type Condo
Sub Type Condo/Co-op
Listing Status Sold
Purchase Type For Sale
Square Footage 621 sqft
Price per Sqft $708
Subdivision Mount Pleasant
MLS Listing ID DCDC461500
Sold Date 04/15/20
Style Beaux Arts
Bedrooms 1
Full Baths 1
Condo Fees $896/mo
HOA Y/N N
Abv Grd Liv Area 621
Originating Board BRIGHT
Year Built 1905
Annual Tax Amount $336,685
Tax Year 2019
Property Description
Just Listed! Beautiful, bright south-facing 1BR 1BA Ontario apartment home features huge windows, 10' ceilings and hardwoods throughout. Verdant views frame postcard-perfect city architecture and nearby Rock Creek Park too. Newly designed open kitchen has stainless appliances with plenty of counters and cabinets. The adjacent pantry is the chef's delight. Step out to The Line DC, Tail Up Goat, Elle, Mintwood Place Restaurant or work out at Core Power Yoga or SolidCore... the vibrant city life is only a block or two beyond the Ontario's three acre private park-like setting. Oh, and bring Molly the cat or Bella your sweet dog home to the Ontario where Bella will enjoy a dedicated pet exercise area! On-site rental parking is available from $100 per month. Live Big at the Ontario and feel the price and joy of this special place every time your return home. Walk, don't run!
Location
State DC
County Washington
Zoning RESIDENTIAL
Direction South
Rooms
Main Level Bedrooms 1
Interior
Interior Features Breakfast Area, Ceiling Fan(s), Combination Dining/Living, Crown Moldings, Dining Area, Kitchen - Gourmet, Pantry, Upgraded Countertops, Wood Floors
Hot Water Natural Gas, Other
Heating Central, Radiator
Cooling Window Unit(s), Other
Fireplaces Number 1
Fireplaces Type Gas/Propane, Mantel(s)
Equipment Built-In Microwave, Built-In Range, Dishwasher, Disposal, Oven - Self Cleaning, Oven/Range - Gas, Refrigerator, Stainless Steel Appliances
Fireplace Y
Window Features Double Hung,Double Pane,Energy Efficient,Low-E,Screens,Wood Frame
Appliance Built-In Microwave, Built-In Range, Dishwasher, Disposal, Oven - Self Cleaning, Oven/Range - Gas, Refrigerator, Stainless Steel Appliances
Heat Source Natural Gas
Laundry Common
Exterior
Utilities Available Cable TV Available, DSL Available, Electric Available, Natural Gas Available
Amenities Available Common Grounds, Community Center, Elevator, Game Room, Laundry Facilities, Meeting Room, Party Room, Picnic Area, Storage Bin
Water Access N
Accessibility None
Garage N
Building
Story 1
Unit Features Mid-Rise 5 - 8 Floors
Sewer Public Sewer
Water Public
Architectural Style Beaux Arts
Level or Stories 1
Additional Building Above Grade, Below Grade
Structure Type 9'+ Ceilings,Plaster Walls
New Construction N
Schools
School District District Of Columbia Public Schools
Others
Pets Allowed Y
HOA Fee Include Common Area Maintenance,Custodial Services Maintenance,Ext Bldg Maint,Heat,Lawn Maintenance,Management,Reserve Funds,Sewer,Snow Removal,Taxes,Trash,Underlying Mortgage,Water
Senior Community No
Tax ID 2586//0813
Ownership Cooperative
Security Features Desk in Lobby,Exterior Cameras,Fire Detection System,Main Entrance Lock,Monitored,Smoke Detector,Sprinkler System - Indoor
Special Listing Condition Standard
Pets Allowed Cats OK, Dogs OK
Read Less Info
Want to know what your home might be worth? Contact us for a FREE valuation!

Our team is ready to help you sell your home for the highest possible price ASAP

Bought with Marian H Lobred • Compass
GET MORE INFORMATION


