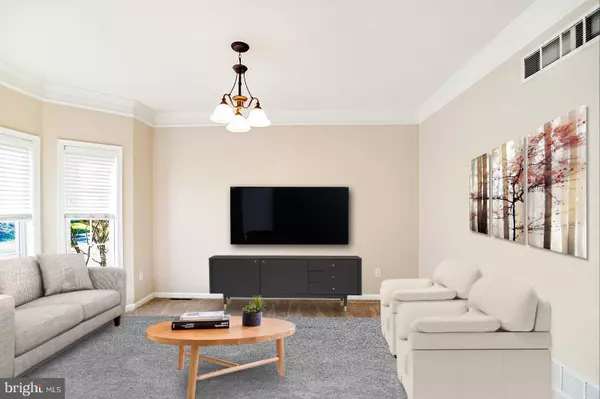For more information regarding the value of a property, please contact us for a free consultation.
Key Details
Sold Price $317,800
Property Type Single Family Home
Sub Type Detached
Listing Status Sold
Purchase Type For Sale
Square Footage 4,074 sqft
Price per Sqft $78
Subdivision Pharsalia
MLS Listing ID DEKT237446
Sold Date 05/18/20
Style Contemporary
Bedrooms 4
Full Baths 2
Half Baths 1
HOA Fees $20/qua
HOA Y/N Y
Abv Grd Liv Area 2,786
Originating Board BRIGHT
Year Built 2004
Annual Tax Amount $2,053
Tax Year 2019
Lot Size 9,815 Sqft
Acres 0.23
Lot Dimensions 80.00 x 122.69
Property Description
If you have been waiting for an opportunity to live in Pharsalia, now is your chance to call this house home! Located within the award-winning Caesar Rodney School District, close to DAFB, and major highways, this stunning home has it all! Pull up to your new home and be proud of the neatly manicured landscaping, and well taken care of exterior. Inside the front door you will walk into a 2-story foyer, flanked by a formal living room and a formal dining room. Ahead of you enter into the heart of the home- the kitchen! This large space will satisfy every chef! Quartz counter tops, kitchen island, an abundance of cabinets, pantry, and a large eating space. The kitchen rolls right into the family room, keeping that open concept feeling. Upstairs you will love the 4 spacious bedrooms, all with overhead lighting and ceiling fans. The master bathroom was updated 2 years ago and is what you have been dreaming about: Quartz vanity with double sinks, corner jacuzzi soaking tub, tiled shower with glass doors, updated lighting- WOW!! The basement is COMPLETELY FINISHED and includes all of the toys and exercise equipment currently in there! Out back is your entertaining oasis! Relax on your built-in deck, enjoy a bite to eat under the pergola, and take a dip on those hot and humid days in your pool! If you need more space we've got that too- There is a walk-up attic that can be finished or used for storage! This home has dual HVAC, sprinkler system on a separate well, 2nd floor laundry, 2 car garage, and security system.
Location
State DE
County Kent
Area Caesar Rodney (30803)
Zoning NA
Rooms
Other Rooms Living Room, Dining Room, Primary Bedroom, Kitchen, Family Room, Laundry, Primary Bathroom
Basement Full, Fully Finished
Interior
Interior Features Attic, Carpet, Ceiling Fan(s), Dining Area, Family Room Off Kitchen, Formal/Separate Dining Room, Kitchen - Eat-In, Kitchen - Island, Kitchen - Table Space, Primary Bath(s), Pantry, Soaking Tub, Stall Shower, Upgraded Countertops, Walk-in Closet(s)
Heating Central, Forced Air
Cooling Central A/C
Fireplace N
Heat Source Central
Laundry Upper Floor
Exterior
Parking Features Garage - Front Entry, Garage Door Opener, Inside Access
Garage Spaces 2.0
Pool Above Ground
Water Access N
Accessibility None
Attached Garage 2
Total Parking Spaces 2
Garage Y
Building
Story 2
Sewer Public Sewer
Water Public
Architectural Style Contemporary
Level or Stories 2
Additional Building Above Grade, Below Grade
New Construction N
Schools
School District Caesar Rodney
Others
Senior Community No
Tax ID NM-02-08519-03-3700-000
Ownership Fee Simple
SqFt Source Assessor
Acceptable Financing Conventional, VA, FHA, Cash
Listing Terms Conventional, VA, FHA, Cash
Financing Conventional,VA,FHA,Cash
Special Listing Condition Standard
Read Less Info
Want to know what your home might be worth? Contact us for a FREE valuation!

Our team is ready to help you sell your home for the highest possible price ASAP

Bought with Katheryne E Robinson • Keller Williams Realty Central-Delaware
GET MORE INFORMATION




