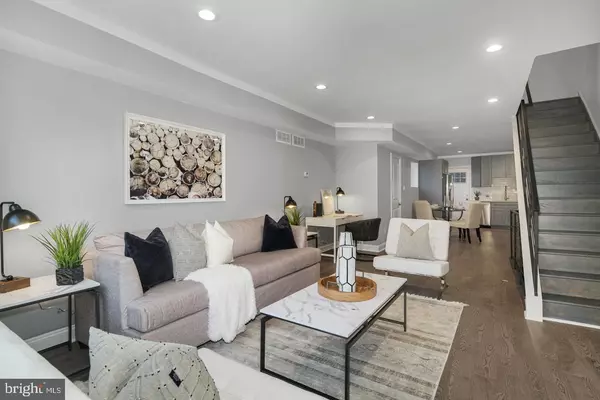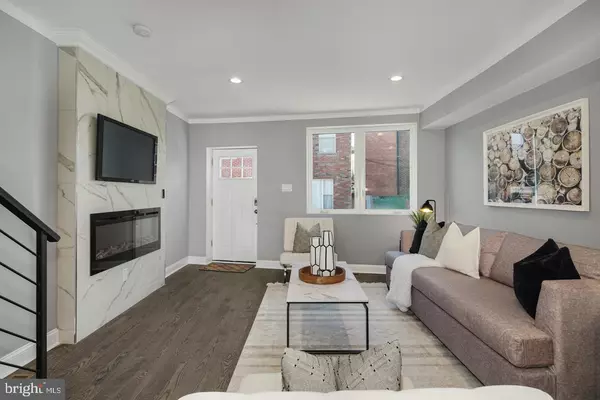For more information regarding the value of a property, please contact us for a free consultation.
Key Details
Sold Price $390,000
Property Type Townhouse
Sub Type Interior Row/Townhouse
Listing Status Sold
Purchase Type For Sale
Square Footage 1,305 sqft
Price per Sqft $298
Subdivision Pennsport
MLS Listing ID PAPH878644
Sold Date 05/07/20
Style Traditional
Bedrooms 3
Full Baths 2
Half Baths 1
HOA Y/N N
Abv Grd Liv Area 1,110
Originating Board BRIGHT
Year Built 1920
Annual Tax Amount $2,706
Tax Year 2020
Lot Size 748 Sqft
Acres 0.02
Lot Dimensions 15.91 x 47.00
Property Description
NOT CURRENTLY OCCUPIED AND EASY TO SHOW. Welcome to this stunning fully renovated modern 3 bed 2.5 bath home in the highly sought after Pennsport neighborhood, surrounded by new development. Open floor plan with beautiful hardwood oak floors, high ceilings and recessed lighting throughout. The first floor features a bright living area with a custom built-in fireplace, a powder room and a beautiful kitchen with quartz countertops, 5 burner gas stove and GE stainless steel appliances. On the second level, you have two large bedrooms with a full bath with modern fixtures including a stainless steel rain shower head and a convenient spacious laundry room. The third level features a massive master suite with a large walk-in closet, a luxurious bath with porcelain tile, a frameless sliding door with a rain shower panel, a double sink vanity, a den and a beautiful custom wet bar overlooking a walkout patio. This incredible home includes a pilothouse that leads to a spectacular huge roof deck with incredible views of the city skyline. This amazing home is complete with a fully finished basement with designer ceramic tile, a utility closet and plenty of storage space. This is an incredible property and not to be missed! VIRTUAL TOUR LINK: https://drive.google.com/file/d/19tiiBs81GrlpJjhOqr0njN60crG7osmU/view?usp=drivesdk
Location
State PA
County Philadelphia
Area 19148 (19148)
Zoning RSA5
Rooms
Other Rooms Living Room, Primary Bedroom, Bedroom 2, Bedroom 3, Kitchen, Family Room, Laundry, Bathroom 1, Primary Bathroom, Half Bath
Basement Fully Finished
Interior
Interior Features Bar, Breakfast Area, Combination Kitchen/Living, Floor Plan - Open, Kitchen - Eat-In, Primary Bath(s), Stall Shower, Tub Shower, Upgraded Countertops, Wet/Dry Bar, Wine Storage
Heating Forced Air
Cooling Central A/C
Equipment Built-In Microwave, Dishwasher, Disposal, Oven/Range - Gas, Refrigerator, Stainless Steel Appliances, Washer/Dryer Hookups Only, Water Heater
Appliance Built-In Microwave, Dishwasher, Disposal, Oven/Range - Gas, Refrigerator, Stainless Steel Appliances, Washer/Dryer Hookups Only, Water Heater
Heat Source Natural Gas
Laundry Upper Floor
Exterior
Exterior Feature Deck(s), Patio(s)
Water Access N
Accessibility None
Porch Deck(s), Patio(s)
Garage N
Building
Story 2
Sewer Public Sewer
Water Public
Architectural Style Traditional
Level or Stories 2
Additional Building Above Grade, Below Grade
New Construction N
Schools
Elementary Schools Southwark School
Middle Schools Southwark School
High Schools South Philadelphia
School District The School District Of Philadelphia
Others
Senior Community No
Tax ID 011401000
Ownership Fee Simple
SqFt Source Assessor
Acceptable Financing Cash, Conventional, FHA, VA
Listing Terms Cash, Conventional, FHA, VA
Financing Cash,Conventional,FHA,VA
Special Listing Condition Standard
Read Less Info
Want to know what your home might be worth? Contact us for a FREE valuation!

Our team is ready to help you sell your home for the highest possible price ASAP

Bought with Corrin Marrazzo • Space & Company
GET MORE INFORMATION




