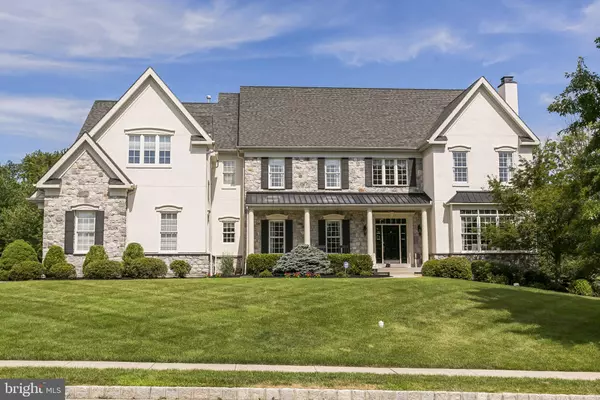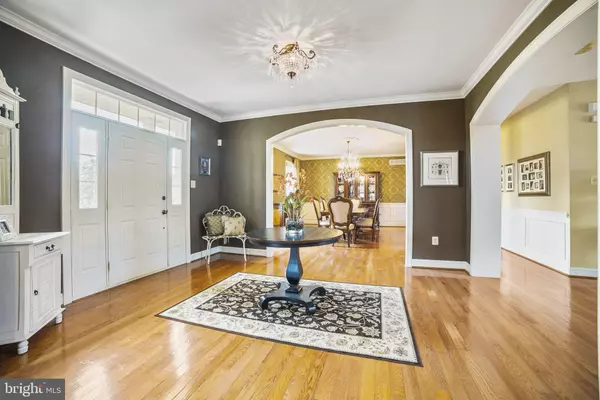For more information regarding the value of a property, please contact us for a free consultation.
Key Details
Sold Price $949,900
Property Type Single Family Home
Sub Type Detached
Listing Status Sold
Purchase Type For Sale
Square Footage 5,671 sqft
Price per Sqft $167
Subdivision Trewellyn Crossing
MLS Listing ID PAMC657144
Sold Date 09/30/20
Style Manor,Colonial
Bedrooms 6
Full Baths 4
Half Baths 2
HOA Fees $56/qua
HOA Y/N Y
Abv Grd Liv Area 5,671
Originating Board BRIGHT
Year Built 2007
Annual Tax Amount $13,824
Tax Year 2020
Lot Size 0.501 Acres
Acres 0.5
Lot Dimensions 122.00 x 0.00
Property Description
Give Your Family The Best - when you move into this magnificent, stone finely styled 5-6 bedroom, 4 full and 2 - 1/2 bath residence. This very bright, sunny and open manor home is located in a prestigious Lower Gwynedd Community and located in the highly rated Wissahickon School District - this is a house you will be very proud to come home to. The covered front porch is a great place to chat with the neighbors as they walk by. Welcome your guests into the impressive front to back foyer with sparkling hardwood floors, recessed lights, and where you will view the architectural upgrades which include, arched doorways, atrium windows, wood columns, wainscotting, 8' interior wood doors, first floor 10' ceilings, 9' ceiling on second floor, and a solid wood turned staircase with landing and a large picture window which brings in lots of light on the second floor. There is a grand living room with many windows including a large transom over the front windows. The grand dining room is a great place to have large family gatherings. The spacious private library/home office with a french door is a great place to work from home. There is an adjacent powder room and double sized coat closet. The very spacious gourmet island kitchen has granite counters and ceramic tile backsplash, a two tier wrap around island, abundance of custom cabinets, double oven and glossy black appliances. There is an adjacent breakfast room with an atrium door out to the expanded stone patio and where you can enjoy your morning coffee it is quite peaceful and the view is lovely. On cool evenings have fireside chats around the outdoor firepit. The open and airy vaulted Great Room has two large atrium windows, a beautiful full size granite wet bar with custom cabinets & a wood burning fireplace. There is an additional powder room which services the great room and the back entrance hallway and a full size laundry room with washer, dryer, and cabinetry. The 3 car garage completes the first floor. The upper level has 5 bedrooms and a bonus room which is a perfect den/ 2nd office. The spacious and charming main bedroom has an adjacent full size sitting room and his and her closets. The main bedroom bath has a vaulted ceiling, two large atrium windows, ceramic tiled floors and shower, and a steeping bathtub. There are 4 additional good sized bedrooms plus a family den/6th bedroom with 4 full baths. Other amenities are a full basement with high ceilings, a Bilco door, and two zone heat and air. An invisible fence for their dog. The stucco on the exterior of this house has just been totally remediated in April of this year and the new stucco has been applied which makes this home look brand new. It has one of the best lots in the community, and just steps away from a great shopping, Trader Joes, Starbucks, Whole Foods and more. Easy access to all major arteries. Don't miss this great house!
Location
State PA
County Montgomery
Area Lower Gwynedd Twp (10639)
Zoning A2
Rooms
Other Rooms Living Room, Dining Room, Primary Bedroom, Sitting Room, Bedroom 2, Bedroom 3, Bedroom 4, Bedroom 5, Kitchen, Family Room, Bedroom 6, Attic, Primary Bathroom
Basement Full, Outside Entrance, Poured Concrete, Sump Pump, Unfinished, Windows
Interior
Interior Features Bar, Breakfast Area, Carpet, Chair Railings, Crown Moldings, Family Room Off Kitchen, Floor Plan - Open, Kitchen - Eat-In, Kitchen - Gourmet, Kitchen - Island, Primary Bath(s), Recessed Lighting, Soaking Tub, Stall Shower, Tub Shower, Wainscotting, Walk-in Closet(s), Wet/Dry Bar, Wood Floors
Hot Water 60+ Gallon Tank, Natural Gas
Heating Forced Air
Cooling Central A/C
Flooring Carpet, Ceramic Tile, Hardwood
Fireplaces Number 2
Fireplaces Type Mantel(s), Wood, Gas/Propane
Equipment Cooktop, Dishwasher, Disposal, Dryer, Oven - Double, Oven - Self Cleaning, Oven - Wall, Oven/Range - Gas, Refrigerator, Water Heater, Microwave, Range Hood, Dryer - Front Loading, Washer - Front Loading
Fireplace Y
Window Features Atrium,Double Pane,Insulated,Palladian,Transom
Appliance Cooktop, Dishwasher, Disposal, Dryer, Oven - Double, Oven - Self Cleaning, Oven - Wall, Oven/Range - Gas, Refrigerator, Water Heater, Microwave, Range Hood, Dryer - Front Loading, Washer - Front Loading
Heat Source Natural Gas
Laundry Main Floor
Exterior
Exterior Feature Patio(s), Porch(es)
Parking Features Garage - Side Entry
Garage Spaces 3.0
Fence Vinyl
Utilities Available Cable TV, Phone Available, Under Ground
Water Access N
Roof Type Architectural Shingle,Shingle
Street Surface Black Top,Paved
Accessibility None
Porch Patio(s), Porch(es)
Attached Garage 3
Total Parking Spaces 3
Garage Y
Building
Lot Description Front Yard, Landscaping, No Thru Street, Premium, Rear Yard, SideYard(s), Sloping
Story 2
Sewer Public Sewer
Water Public
Architectural Style Manor, Colonial
Level or Stories 2
Additional Building Above Grade, Below Grade
Structure Type High,Dry Wall,Vaulted Ceilings
New Construction N
Schools
School District Wissahickon
Others
HOA Fee Include Common Area Maintenance,Snow Removal
Senior Community No
Tax ID 39-00-00424-073
Ownership Fee Simple
SqFt Source Assessor
Security Features Security System,Sprinkler System - Indoor
Special Listing Condition Standard
Read Less Info
Want to know what your home might be worth? Contact us for a FREE valuation!

Our team is ready to help you sell your home for the highest possible price ASAP

Bought with Albert E Stroble • Keller Williams Real Estate-Blue Bell
GET MORE INFORMATION




