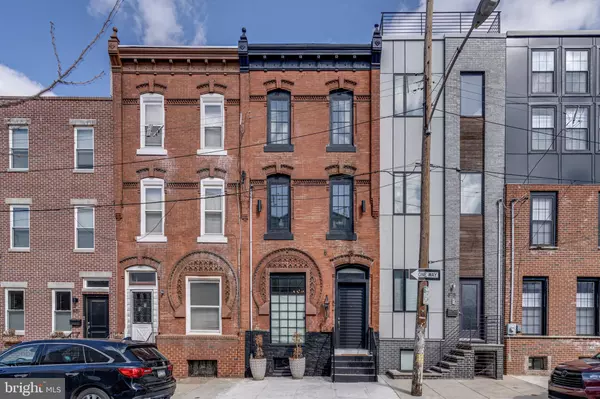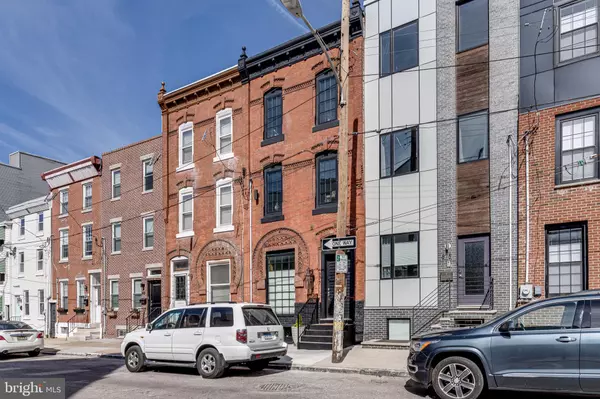For more information regarding the value of a property, please contact us for a free consultation.
Key Details
Sold Price $950,000
Property Type Townhouse
Sub Type Interior Row/Townhouse
Listing Status Sold
Purchase Type For Sale
Square Footage 3,260 sqft
Price per Sqft $291
Subdivision Fairmount
MLS Listing ID PAPH993718
Sold Date 05/20/21
Style Straight Thru
Bedrooms 3
Full Baths 3
HOA Y/N N
Abv Grd Liv Area 2,400
Originating Board BRIGHT
Year Built 1920
Annual Tax Amount $3,165
Tax Year 2021
Lot Size 1,206 Sqft
Acres 0.03
Lot Dimensions 16.00 x 75.40
Property Description
Like nothing you've ever seen. Builder's personal residence with meticulous care invested in every element! Breathtaking. Exquisite curb appeal with magnificent arched brick, dramatic paned windows, natural gas lantern. Spectacular main-floor living area with barrel-vaulted ceiling, hand-scraped wood floors, stunning antique chandelier, original carved fireplace mantle, exceptional poured-concrete accent wall, floor-to-ceiling frameless glass partition. Formal dining area with massive 7-foot windows and contrasting knotty pine frames offer exceptional natural light. Fabulous kitchen featuring premium Cafe matte black appliances, quartz surfaces with waterfall edges, farmhouse sink, 6-burner gas range, custom vent hood with carved wood accents, marble backsplash with gold inlay, French and standard-door double wall ovens, abundant cabinet space, dazzling crystal chandelier. French doors to enchanting courtyard with hand-painted Spanish tiles, decorator chiminea, wooden privacy fence, exterior lighting. Sunken first bedroom with outstanding closet space, vaulted ceilings, Juliette balcony. Laundry room with floor-to-ceiling subway tile, granite folding station, wood shelves and hanging baskets. Luxurious second-floor main bath with custom antique barn door, classic black-and-white ceramic in 5 patterns, fabulous reclaimed wood vanity with staggered wood backsplash. Second guest bedroom with superb natural light, amazing built-in shelves original to the property and stripped to their natural wooden state, surprising walk-in closet with organizers. Hallways with basketweave marble inlay surrounded by scraped hardwoods. Sumptuous owner's suite with picturesque sitting area, delightful fireplace trimmed in nautical rope, access to sprawling roof deck. Generous sleeping quarters, palatial owner's bath featuring 8 variations of marble tile, floor-to-ceiling storage, furniture-style double vanity, sconce lighting, extraordinary walk-in shower with barrel-vaulted ceiling. Finished lower level with herringbone-patterned ceramic floors, full bath with stunning oversized porcelain tile. Office, double storage closets, utility room with extra storage. 2-zone HVAC. Look around carefully and notice yet another custom, perfectly executed detail! On-street permit parking ensures parking is easy and available, even during peak hours. Magazine-quality condition. Shows magnificently!
Location
State PA
County Philadelphia
Area 19130 (19130)
Zoning RSA5
Rooms
Other Rooms Living Room, Dining Room, Bedroom 2, Kitchen, Family Room, Bedroom 1, Bathroom 3
Basement Other
Interior
Interior Features Built-Ins, Dining Area, Floor Plan - Open, Kitchen - Gourmet, Kitchen - Island, Recessed Lighting, Stall Shower, Upgraded Countertops, Wine Storage
Hot Water Electric
Heating Forced Air, Zoned
Cooling Central A/C, Zoned
Flooring Hardwood, Marble, Ceramic Tile
Fireplaces Number 2
Equipment Disposal, Dryer - Front Loading, ENERGY STAR Clothes Washer, Icemaker, Oven - Wall, Oven/Range - Gas, Range Hood, Six Burner Stove
Fireplace Y
Window Features ENERGY STAR Qualified
Appliance Disposal, Dryer - Front Loading, ENERGY STAR Clothes Washer, Icemaker, Oven - Wall, Oven/Range - Gas, Range Hood, Six Burner Stove
Heat Source Natural Gas
Exterior
Exterior Feature Balconies- Multiple, Balcony, Patio(s), Roof
Water Access N
Roof Type Fiberglass
Accessibility None
Porch Balconies- Multiple, Balcony, Patio(s), Roof
Garage N
Building
Story 3
Sewer Public Sewer
Water Public
Architectural Style Straight Thru
Level or Stories 3
Additional Building Above Grade, Below Grade
New Construction N
Schools
Elementary Schools Bache-Martin
High Schools Benjamin Franklin
School District The School District Of Philadelphia
Others
Senior Community No
Tax ID 151374500
Ownership Fee Simple
SqFt Source Assessor
Acceptable Financing Cash, Conventional
Listing Terms Cash, Conventional
Financing Cash,Conventional
Special Listing Condition Standard
Read Less Info
Want to know what your home might be worth? Contact us for a FREE valuation!

Our team is ready to help you sell your home for the highest possible price ASAP

Bought with Sean Doan • OCF Realty LLC - Philadelphia
GET MORE INFORMATION




