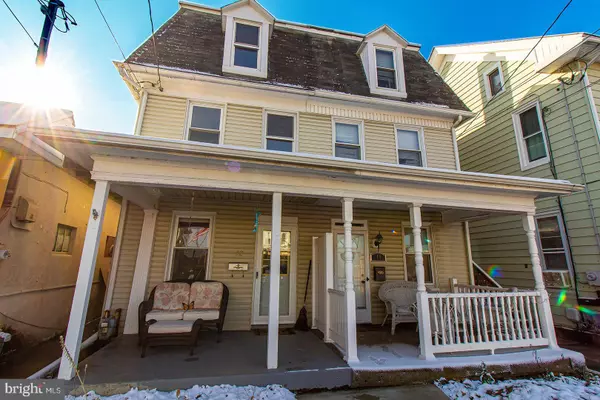For more information regarding the value of a property, please contact us for a free consultation.
Key Details
Sold Price $104,000
Property Type Single Family Home
Sub Type Twin/Semi-Detached
Listing Status Sold
Purchase Type For Sale
Square Footage 1,533 sqft
Price per Sqft $67
Subdivision Dallastown
MLS Listing ID PAYK129814
Sold Date 03/20/20
Style Traditional
Bedrooms 3
Full Baths 2
HOA Y/N N
Abv Grd Liv Area 1,533
Originating Board BRIGHT
Year Built 1900
Annual Tax Amount $2,099
Tax Year 2020
Lot Size 2,784 Sqft
Acres 0.06
Property Description
DALLASTOWN SCHOOLS FOR UNDER $120,000!! Large semi-detached on Main Street, close to schools, shopping, parks and walking distance to many other destinations. Fenced yard and huge garden space with off street parking in rear. All new flooring and paint throughout, newer windows, 1st floor laundry and full bathroom. Huge kitchen and living room too! Cute as a button front porch and a 3rd floor room, that could be easily finished into another space, an office, studio or an additional bedroom. Property has gas heat and hot water! Must see to appreciate. Move right in, all the work has been done for you!
Location
State PA
County York
Area Dallastown Boro (15256)
Zoning RES
Rooms
Other Rooms Living Room, Bedroom 2, Bedroom 3, Kitchen, Bedroom 1, Laundry, Full Bath
Basement Full
Interior
Heating Forced Air
Cooling Window Unit(s)
Fireplace N
Heat Source Natural Gas
Laundry Main Floor
Exterior
Water Access N
Accessibility None
Garage N
Building
Story 3+
Sewer Public Sewer
Water Public
Architectural Style Traditional
Level or Stories 3+
Additional Building Above Grade, Below Grade
New Construction N
Schools
School District Dallastown Area
Others
Senior Community No
Tax ID 56-000-04-0364-00-00000
Ownership Fee Simple
SqFt Source Estimated
Special Listing Condition Standard
Read Less Info
Want to know what your home might be worth? Contact us for a FREE valuation!

Our team is ready to help you sell your home for the highest possible price ASAP

Bought with Jennifer Griffith-Munson • RE/MAX Ready
GET MORE INFORMATION




