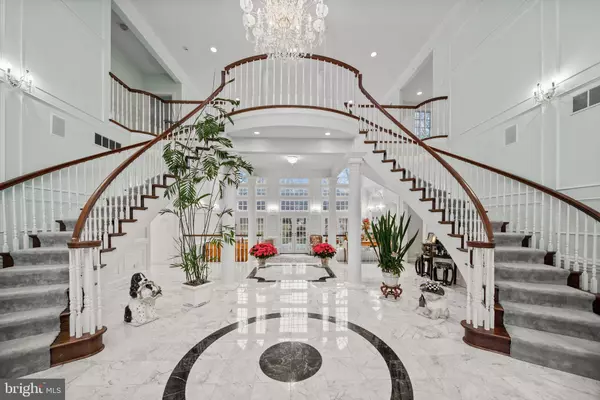For more information regarding the value of a property, please contact us for a free consultation.
Key Details
Sold Price $1,100,000
Property Type Single Family Home
Sub Type Detached
Listing Status Sold
Purchase Type For Sale
Square Footage 7,467 sqft
Price per Sqft $147
Subdivision L'Hermitage
MLS Listing ID DENC491926
Sold Date 10/15/20
Style Colonial
Bedrooms 5
Full Baths 5
Half Baths 2
HOA Fees $58/ann
HOA Y/N Y
Abv Grd Liv Area 6,100
Originating Board BRIGHT
Year Built 1993
Annual Tax Amount $14,747
Tax Year 2020
Lot Size 2.210 Acres
Acres 2.21
Lot Dimensions 235.90 x 416.00
Property Description
Welcome to 8 Grenoble Court, located in the sought after L'Hermitage community in the heart of picturesque Greenville. This five-bedroom, five full bathroom, and two half bath custom home sits on a private 2.21 acre lot. You will immediately be greeted by the curb appeal of this stately, all-brick home with beautifully designed landscaping and circular driveway. As you begin your tour inside, you will find a one-of-a-kind double staircase with beautiful woodwork and thoughtfully-designed symmetrical interior balconies. The exquisite foyer with marble tile flooring flows into the formal living with a charming fireplace centerpiece. The floor to ceiling windows allow for an abundance of natural light and the vaulted ceilings provide an elegant and open feeling throughout the home. The east wing of the home features the master suite with a spacious ensuite and plenty of closet space, a library with solid wood built-ins, and access to the indoor pool. The west wing of the home features a formal dining room with bay windows and access to the kitchen through the butler s pantry. The spacious kitchen features granite countertops, extended cabinets, a built-in sub-zero refrigerator, and a breakfast nook. The kitchen opens into a second living room with tall, vaulted ceilings, making it great for entertaining. Also in the west wing are your power room, first-floor laundry room, access to the three-car garage, and a back staircase that leads to separate living quarters. Upstairs you will find four additional bedrooms and three full bathrooms. Downstairs is a finished basement with a recreation room. Outside is your spacious stone terrace and patio that is perfect for relaxing or entertaining. Enjoy the peaceful views of the backyard from the gazebo or step out back for a game of tennis on your private tennis court.
Location
State DE
County New Castle
Area Hockssn/Greenvl/Centrvl (30902)
Zoning NC2A
Rooms
Other Rooms Living Room, Dining Room, Primary Bedroom, Bedroom 2, Bedroom 3, Kitchen, Family Room, Bedroom 1, Laundry, Other
Basement Partial
Main Level Bedrooms 5
Interior
Interior Features Butlers Pantry, Central Vacuum, Kitchen - Eat-In, Kitchen - Island, Primary Bath(s), Wet/Dry Bar
Hot Water Electric
Heating Forced Air
Cooling Central A/C
Fireplaces Number 4
Equipment Oven - Wall, Refrigerator, Disposal, Dishwasher, Cooktop
Appliance Oven - Wall, Refrigerator, Disposal, Dishwasher, Cooktop
Heat Source Propane - Leased
Exterior
Exterior Feature Balcony, Patio(s)
Parking Features Built In
Garage Spaces 3.0
Pool In Ground, Indoor
Water Access N
Accessibility None
Porch Balcony, Patio(s)
Attached Garage 3
Total Parking Spaces 3
Garage Y
Building
Story 2
Sewer On Site Septic
Water Well
Architectural Style Colonial
Level or Stories 2
Additional Building Above Grade, Below Grade
New Construction N
Schools
School District Red Clay Consolidated
Others
HOA Fee Include Common Area Maintenance,Snow Removal
Senior Community No
Tax ID 07-006.00-165
Ownership Fee Simple
SqFt Source Assessor
Security Features Security System
Acceptable Financing Cash, FHA, VA, Conventional
Listing Terms Cash, FHA, VA, Conventional
Financing Cash,FHA,VA,Conventional
Special Listing Condition Standard
Read Less Info
Want to know what your home might be worth? Contact us for a FREE valuation!

Our team is ready to help you sell your home for the highest possible price ASAP

Bought with Linda Chase • Monument Sotheby's International Realty
GET MORE INFORMATION




