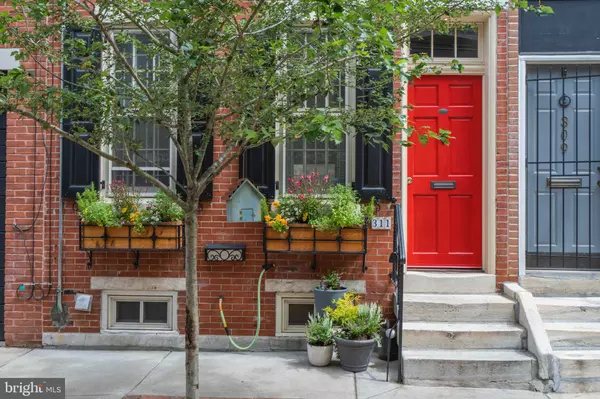For more information regarding the value of a property, please contact us for a free consultation.
Key Details
Sold Price $665,000
Property Type Townhouse
Sub Type Interior Row/Townhouse
Listing Status Sold
Purchase Type For Sale
Square Footage 1,300 sqft
Price per Sqft $511
Subdivision Queen Village
MLS Listing ID PAPH917466
Sold Date 09/30/20
Style Straight Thru
Bedrooms 3
Full Baths 2
Half Baths 1
HOA Y/N N
Abv Grd Liv Area 1,300
Originating Board BRIGHT
Year Built 1960
Annual Tax Amount $8,746
Tax Year 2020
Lot Size 416 Sqft
Acres 0.01
Lot Dimensions 16.00 x 26.00
Property Description
Rare opportunity in Queen Village. Modern, beautifully appointed home on one of the most desirable tree lined streets in the neighborhood. 311 Pemberton St. features roof deck with amazing views of the city and is located in the coveted Meredith School catchment. This three bedroom, two and half bath home has an open layout with well appointed finishes, hardwood floors throughout, and a finished basement. The first floor features a kitchen with marble counter tops, Viking appliances and an island for additional workspace. It leads into the comfortable living room with gas fireplace, built-in shelving and sliding doors that take you to the outdoor patio. The second floor has two bedrooms and a full tile bath. On the third floor you'll find the master bedroom with ensuite marble tile bathroom with radiant heated floor and large walk-in closet. From there take the steps to the large composite roof deck with sweeping views of Philadelphia. There s lots of storage space and a full size laundry in the finished basement with a unique brick floor. The heating system was upgraded in 2016 to a 95% efficient Lennox unit.. You couldn't ask for a better residential neighborhood in Philadelphia. 311 Pemberton has a walk score of 99 meaning that daily errands do not require a car. Walking distance to the great restaurant scene that Queen Village offers and an easy walk for all shopping needs. Public transportation is plentiful. There is the added bonus of being located in the William Meredith school catchment. Make an appointment now.
Location
State PA
County Philadelphia
Area 19147 (19147)
Zoning RM1
Direction South
Rooms
Basement Full, Partially Finished
Main Level Bedrooms 3
Interior
Interior Features Built-Ins, Ceiling Fan(s), Combination Kitchen/Dining, Floor Plan - Open, Kitchen - Eat-In, Primary Bath(s), Recessed Lighting, Soaking Tub, Stall Shower, Upgraded Countertops, Walk-in Closet(s), Window Treatments, Wood Floors
Hot Water Natural Gas
Heating Forced Air
Cooling Central A/C
Flooring Wood
Fireplaces Number 1
Fireplaces Type Gas/Propane
Equipment Built-In Microwave, Commercial Range, Dishwasher, Disposal, Dryer, Icemaker, Oven - Self Cleaning, Oven/Range - Gas, Refrigerator, Stainless Steel Appliances, Washer, Water Heater
Fireplace Y
Appliance Built-In Microwave, Commercial Range, Dishwasher, Disposal, Dryer, Icemaker, Oven - Self Cleaning, Oven/Range - Gas, Refrigerator, Stainless Steel Appliances, Washer, Water Heater
Heat Source Natural Gas
Laundry Lower Floor
Exterior
Water Access N
Roof Type Rubber
Accessibility None
Garage N
Building
Story 3
Foundation Stone
Sewer Public Sewer
Water Public
Architectural Style Straight Thru
Level or Stories 3
Additional Building Above Grade
New Construction N
Schools
Elementary Schools Meredith William
Middle Schools Meredith William
High Schools Academy At Palumbo
School District The School District Of Philadelphia
Others
Senior Community No
Tax ID 023066800
Ownership Fee Simple
SqFt Source Assessor
Acceptable Financing Cash, Conventional, FHA, FHA 203(k), VA
Listing Terms Cash, Conventional, FHA, FHA 203(k), VA
Financing Cash,Conventional,FHA,FHA 203(k),VA
Special Listing Condition Standard
Read Less Info
Want to know what your home might be worth? Contact us for a FREE valuation!

Our team is ready to help you sell your home for the highest possible price ASAP

Bought with Andres Nicolini • OCF Realty LLC - Philadelphia
GET MORE INFORMATION




