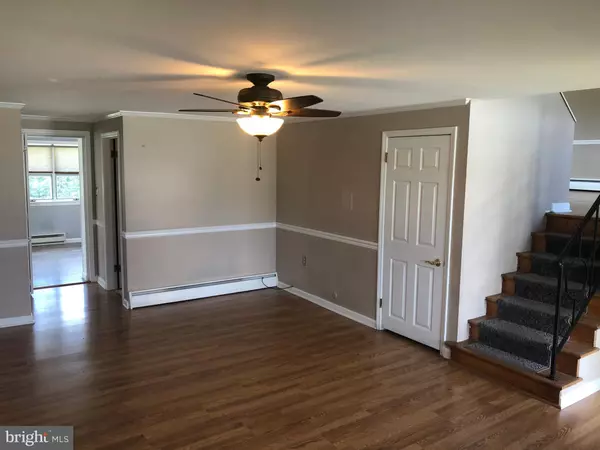For more information regarding the value of a property, please contact us for a free consultation.
Key Details
Sold Price $272,000
Property Type Single Family Home
Sub Type Detached
Listing Status Sold
Purchase Type For Sale
Square Footage 2,070 sqft
Price per Sqft $131
Subdivision Delpark Manor
MLS Listing ID DENC498662
Sold Date 05/28/20
Style Split Level
Bedrooms 3
Full Baths 1
Half Baths 1
HOA Y/N N
Abv Grd Liv Area 1,380
Originating Board BRIGHT
Year Built 1957
Annual Tax Amount $1,896
Tax Year 2019
Lot Size 10,890 Sqft
Acres 0.25
Lot Dimensions 65.10 x 132.50
Property Description
Stylish and well maintained 3 bedroom 1.5 bath single family split level home located in Del Park Manor awaits its new owners! Enter the lower level family room with fully updated powder room. Enjoy the large completely renovated 4 season addition for year round extra living space. Addition leads to large, private, fenced in yard with concrete patio for outdoor entertaining. Large shed boasts a brand new roof. Mid level offers open living/dining area with lots of natural light. Updated kitchen tile flooring and appliances are sure to please. Hardwood floors throughout. Large master bedroom has access to full bathroom. Upstairs is complete with 2 other nicely sized bedrooms & a Hallway linen closet. Updated semi-finished basement has lots of storage space. Attached one car garage with Double driveway and professionally landscaped front yard. Roof, windows and garage door updated in 2013. Brand new neighborhood park and playground just seconds away at end of the street. Conveniently located in the Red Clay school district, less than 10 minutes to Christiana mall/hospital, easy I 95 access, close to Pike creek and Hockessin, City of Newark and City of Wilmington.
Location
State DE
County New Castle
Area Elsmere/Newport/Pike Creek (30903)
Zoning NC6.5
Rooms
Other Rooms Living Room, Dining Room, Primary Bedroom, Bedroom 2, Kitchen, Basement, Bedroom 1, Bathroom 1
Basement Partially Finished
Interior
Interior Features Dining Area, Wood Floors
Heating Hot Water
Cooling Window Unit(s)
Flooring Hardwood
Equipment Cooktop
Furnishings No
Fireplace N
Window Features Replacement
Appliance Cooktop
Heat Source Oil
Laundry Basement
Exterior
Parking Features Garage - Front Entry
Garage Spaces 1.0
Fence Chain Link, Rear
Water Access N
Roof Type Asbestos Shingle
Accessibility Level Entry - Main
Attached Garage 1
Total Parking Spaces 1
Garage Y
Building
Lot Description Front Yard, Landscaping, Level, Rear Yard
Story 2
Sewer Public Sewer
Water Public
Architectural Style Split Level
Level or Stories 2
Additional Building Above Grade, Below Grade
Structure Type Dry Wall
New Construction N
Schools
School District Red Clay Consolidated
Others
Pets Allowed Y
Senior Community No
Tax ID 08-050.10-152
Ownership Fee Simple
SqFt Source Estimated
Acceptable Financing Conventional, Cash
Horse Property N
Listing Terms Conventional, Cash
Financing Conventional,Cash
Special Listing Condition Standard
Pets Allowed No Pet Restrictions
Read Less Info
Want to know what your home might be worth? Contact us for a FREE valuation!

Our team is ready to help you sell your home for the highest possible price ASAP

Bought with Julia Capaldi • BHHS Fox & Roach-Concord
GET MORE INFORMATION




