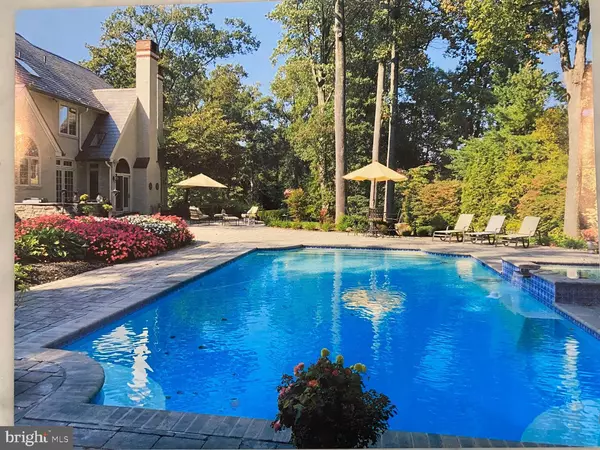For more information regarding the value of a property, please contact us for a free consultation.
Key Details
Sold Price $1,900,000
Property Type Single Family Home
Sub Type Detached
Listing Status Sold
Purchase Type For Sale
Square Footage 5,256 sqft
Price per Sqft $361
Subdivision Dorsay
MLS Listing ID PADE540072
Sold Date 06/25/21
Style Colonial
Bedrooms 5
Full Baths 3
Half Baths 2
HOA Fees $125/ann
HOA Y/N Y
Abv Grd Liv Area 5,256
Originating Board BRIGHT
Year Built 1994
Annual Tax Amount $26,426
Tax Year 2021
Lot Size 0.950 Acres
Acres 0.95
Lot Dimensions 0.00 x 0.00
Property Description
DREAMING of this backyard oasis?? Well your dreams may just come true, as Understated elegance abounds from every square inch of this absolutely STUNNING property from inside to out, in the beautiful neighborhood of D'Orsay . This lovely enclave of 17 custom homes is quietly nestled in the estate section of Devon, and this property's cul-de-sac's prime location has one of the best lots in the development. From the moment you approach one can feel a sense of sophistication, as this brick masterpiece with slate roof is beautifully surrounded by one acre of extensive landscaping. A magnificent two story Foyer sets the tone for this exquisitely decorated home by Barbara Bolongue that opens into the formal and informal rooms. Magnificent floor-to-ceiling Pella windows provide sunlight that naturally floods the First Floor, while gleaming hardwood floors create a seamless transition between the formal and informal spaces. Flanking the Foyer are the Living and Dining Rooms that are an entertainers dream with luxurious finishes such as a coffered ceiling, extensive millwork and gas burning fireplace. The traditional floor plan flows into the family friendly area of the home where you will find open spaces directly connecting the sunken Family Room, Breakfast Room and gourmet Kitchen. Recent renovations of the Family Room include a striking wood burning fireplace with custom cabinetry concealing a flat screen tv, and the attention to detail continues with many custom built-ins. Cooking in the newly renovated Kitchen by Peterson will be a true pleasure, while enjoying high end state-of- the-art appliances, large island, granite countertops, and gorgeous cabinetry. Your entertaining needs and wants are completed by a Wet Bar that is conveniently located between the Kitchen and Dining Rooms. A Mudroom, walk-in Pantry, Laundry Room and informal Powder Room adjoin the Kitchen and grant access to the expanded 2 car Garage. On the opposite side of this family friendly oasis a cozy and private Office with floor-to-celling wood paneling and gas fireplace can be found, while the First Floor is completed by a stunning formal Powder Room. The most exquisite Master Suite awaits you at the top of the Second Floor with a brand new spa-like Bathroom and custom walk-in closet fit for a king and queen. There are a Two additional Bedrooms serviced by a spectacular Jack and Jill Bath. A Fourth en-suite Bedroom has a renovated Bathroom that also services the very large Fifth Bedroom above the Garage. The walk-out Lower Level is finished with a private room that can be used as an additional Office, there is a Theatre Room, a Playroom, and plenty of storage. The amazing amenities of this move-in ready, meticulously maintained and renovated home continue outside where a backyard paradise can be found with extensive hardscaping, outside kitchen, and magnificent Wolf pool. Life is not good... but GREAT at 605 Longchamps offering a extraordinary lifestyle in one of Radnor Townships most sought after neighborhoods!! Don't miss this extra special gem both inside and out!!! ALL SHOWINGS BEGIN ON SATURDAY MARCH 6th!! Please note that Delaware County is conducting a real estate tax reassessment, effective January 1, 2021 The tax information reported in the multiple listing service is provided from records which may not have updated and may be incorrect. If you have any questions or concerns about the real estate taxes for this property, you should contact the Delaware County Treasurer's Office or call the Tax Reassessment Hotline at 610-891-5695.
Location
State PA
County Delaware
Area Radnor Twp (10436)
Zoning R-10
Rooms
Basement Daylight, Full, Fully Finished, Outside Entrance, Walkout Level
Interior
Interior Features Bar, Built-Ins, Butlers Pantry, Carpet, Chair Railings, Crown Moldings, Family Room Off Kitchen, Formal/Separate Dining Room, Kitchen - Gourmet, Kitchen - Island, Kitchen - Eat-In, Recessed Lighting, Soaking Tub, Wet/Dry Bar, Walk-in Closet(s), Wainscotting, Upgraded Countertops, Wood Floors
Hot Water Natural Gas
Heating Forced Air
Cooling Central A/C
Flooring Carpet, Hardwood, Ceramic Tile
Fireplaces Number 3
Fireplaces Type Gas/Propane, Wood, Marble, Brick
Equipment Dishwasher, Disposal, Oven - Double, Oven/Range - Gas, Stainless Steel Appliances, Refrigerator, Microwave, Extra Refrigerator/Freezer, Commercial Range
Fireplace Y
Appliance Dishwasher, Disposal, Oven - Double, Oven/Range - Gas, Stainless Steel Appliances, Refrigerator, Microwave, Extra Refrigerator/Freezer, Commercial Range
Heat Source Natural Gas
Laundry Main Floor
Exterior
Exterior Feature Patio(s)
Parking Features Garage - Side Entry, Garage Door Opener
Garage Spaces 2.0
Pool Heated, Pool/Spa Combo
Water Access N
Roof Type Slate
Accessibility None
Porch Patio(s)
Attached Garage 2
Total Parking Spaces 2
Garage Y
Building
Lot Description Cul-de-sac, Front Yard, Level, Private, Rear Yard, SideYard(s)
Story 3
Sewer Public Sewer
Water Public
Architectural Style Colonial
Level or Stories 3
Additional Building Above Grade, Below Grade
New Construction N
Schools
Elementary Schools Radnor
Middle Schools Radnor M
High Schools Radnor H
School District Radnor Township
Others
HOA Fee Include Common Area Maintenance
Senior Community No
Tax ID 36-06-03734-08
Ownership Fee Simple
SqFt Source Assessor
Security Features Electric Alarm
Special Listing Condition Standard
Read Less Info
Want to know what your home might be worth? Contact us for a FREE valuation!

Our team is ready to help you sell your home for the highest possible price ASAP

Bought with Amy Roach • Compass RE
GET MORE INFORMATION




