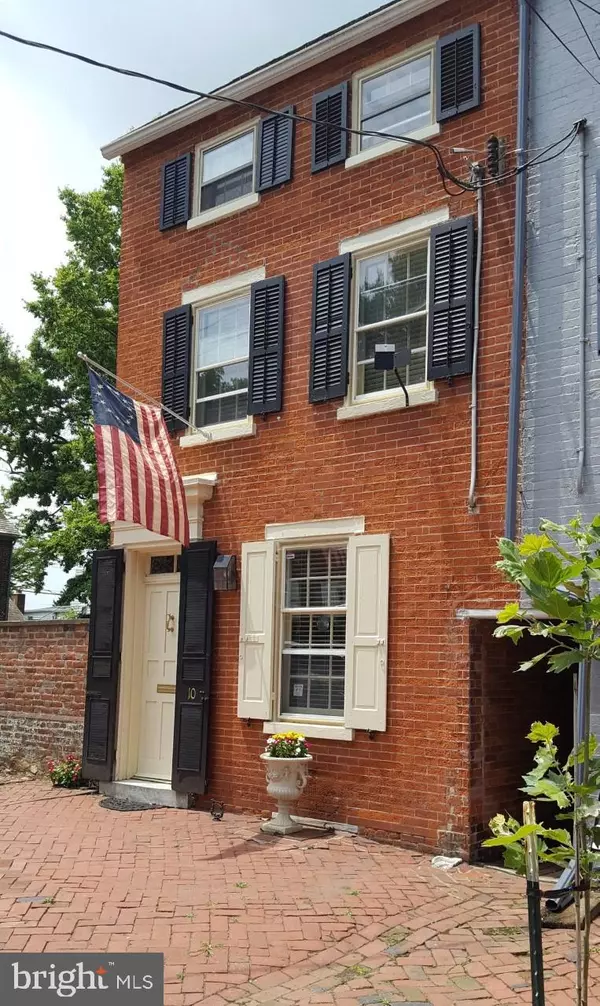For more information regarding the value of a property, please contact us for a free consultation.
Key Details
Sold Price $271,500
Property Type Townhouse
Sub Type End of Row/Townhouse
Listing Status Sold
Purchase Type For Sale
Square Footage 1,975 sqft
Price per Sqft $137
Subdivision Old New Castle
MLS Listing ID DENC505342
Sold Date 10/01/20
Style Straight Thru,Other
Bedrooms 3
Full Baths 1
Half Baths 1
HOA Y/N N
Abv Grd Liv Area 1,975
Originating Board BRIGHT
Year Built 1870
Annual Tax Amount $2,742
Tax Year 2020
Lot Size 2,614 Sqft
Acres 0.06
Lot Dimensions 15 x 175
Property Description
Visit this home virtually: https://my.matterport.com/show/?m=gFNp7B4iRWx&brand=0 - The original George Pierce" house at 10 East 4th Street was probably built in the mid 1700s by Nathaniel Silsbee, a bricklayer, with the front completed in the 1840s in the Greek Revival style. The house was sold to George Pierce for $650 in 1809. After his death in 1826, the property descended to Elizabeth Pierce Barr whose husband Robert was a planner and superintendent for the Frenchtown and New Castle Railroad Company, one of the first railroads in the United States. The rear portion of the house was built by a member of the DuPont family, bringing together a nice mixture of historic charm with modern conveniences. This end unit row house allows sunlight to enter both sides of the home, provides views of the beautiful Amstel House garden, and is located in the historic district of Old New Castle. The living room has old pine floors, new crown molding, a decorative fireplace and mantel. Following is the original sitting room with a decorative fireplace and new doorway which opens onto the side alley. Next is a newly painted dining room with plenty of windows followed by a new modern half bath. The rear of the house combines a large family room, kitchen and breakfast counter. Step down into the family room with custom made bookshelves, a vaulted ceiling with 6 skylights, a working gas fireplace, hardwood floors and sliding glass doors which open onto a deck where you can enjoy a beautiful garden with a garden shed. On the second floor are two large updated bedrooms with plenty of light and storage, a full bath and a separate laundry room with washer, dryer and utility sink. The third floor contains a large third bedroom or office and storage. A basement provides room for additional storage and work space. This is a well-maintained home that will transfer with a Home Trust Warranty for its new owner. NOTE: This charmer is back on the market within days of its contracted settlement date due to a change in its buyer's status! Move-in ready and available for quick occupancy!
Location
State DE
County New Castle
Area New Castle/Red Lion/Del.City (30904)
Zoning HR21
Rooms
Other Rooms Living Room, Dining Room, Bedroom 2, Bedroom 3, Kitchen, Family Room, Bedroom 1
Basement Unfinished
Interior
Interior Features Family Room Off Kitchen, Formal/Separate Dining Room, Wood Floors
Hot Water Other
Heating Forced Air
Cooling Central A/C
Fireplace N
Heat Source Natural Gas
Laundry Upper Floor
Exterior
Exterior Feature Deck(s)
Fence Wood
Water Access N
View Garden/Lawn
Accessibility None
Porch Deck(s)
Garage N
Building
Lot Description Rear Yard
Story 3
Sewer Public Sewer
Water Public
Architectural Style Straight Thru, Other
Level or Stories 3
Additional Building Above Grade, Below Grade
New Construction N
Schools
School District Colonial
Others
Senior Community No
Tax ID 2101530020
Ownership Fee Simple
SqFt Source Appraiser
Special Listing Condition Standard
Read Less Info
Want to know what your home might be worth? Contact us for a FREE valuation!

Our team is ready to help you sell your home for the highest possible price ASAP

Bought with Lauren A Janes • Patterson-Schwartz-Hockessin
GET MORE INFORMATION




