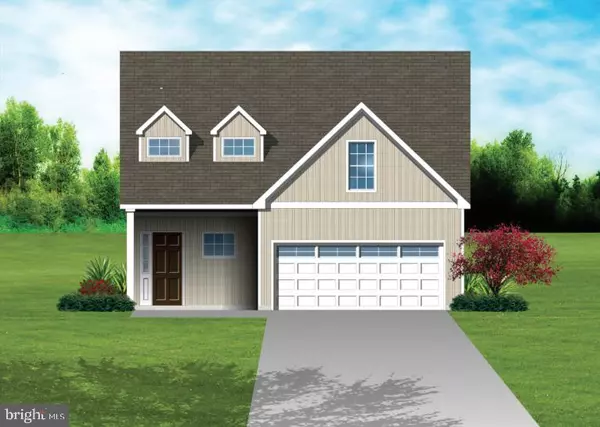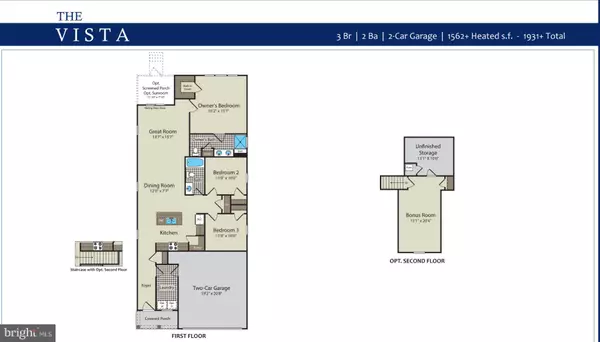For more information regarding the value of a property, please contact us for a free consultation.
Key Details
Sold Price $308,095
Property Type Single Family Home
Sub Type Detached
Listing Status Sold
Purchase Type For Sale
Square Footage 1,562 sqft
Price per Sqft $197
Subdivision Heritage Shores
MLS Listing ID DESU152280
Sold Date 11/08/21
Style Cottage
Bedrooms 3
Full Baths 2
HOA Fees $255/mo
HOA Y/N Y
Abv Grd Liv Area 1,562
Originating Board BRIGHT
Year Built 2019
Annual Tax Amount $50
Lot Size 6,534 Sqft
Acres 0.15
Lot Dimensions 40.00 x 165.00
Property Description
*Model Home Open House every Friday and Saturday from 10am-5pm* Welcome to Heritage Shores - an active adult community. Boasting an array of amenities that deliver a fun and friendly atmosphere. Whether it be tennis, swimming, golf or spectacular dining, you can experience your complete happiness here at Heritage Shores! Capstone Homes is joining this vibrant community with 2 ALL NEW home designs. This local Delaware builder provides clients the opportunity to completely personalize their new home - 'Your Home, Created Your Way'. The Vista Model by Capstone Homes features 1,562+/- heated square feet with 9' ceilings all on one-level with a slab foundation. Other features include 16 seer Bryant heat pump, standard Level 1 granite, wolf dove tail soft close cabinets and drawers, 30 year architectural roof shingles, insulated fiberglass front door, insulated argon gas sealed single hung windows, garage door opener with remote and more! Call today for more details.
Location
State DE
County Sussex
Area Northwest Fork Hundred (31012)
Zoning R
Rooms
Main Level Bedrooms 3
Interior
Interior Features Entry Level Bedroom, Dining Area, Kitchen - Island, Primary Bath(s), Pantry
Hot Water Electric
Heating Heat Pump(s)
Cooling Central A/C
Heat Source Electric
Laundry Main Floor, Has Laundry
Exterior
Exterior Feature Porch(es)
Parking Features Garage - Front Entry
Garage Spaces 2.0
Amenities Available Bike Trail, Common Grounds, Exercise Room, Golf Club, Jog/Walk Path, Party Room, Pool - Outdoor, Putting Green, Recreational Center, Tennis Courts
Water Access N
Roof Type Architectural Shingle
Accessibility 2+ Access Exits
Porch Porch(es)
Attached Garage 2
Total Parking Spaces 2
Garage Y
Building
Story 1
Foundation Slab
Sewer Public Sewer
Water Public
Architectural Style Cottage
Level or Stories 1
Additional Building Above Grade, Below Grade
Structure Type 9'+ Ceilings
New Construction Y
Schools
School District Woodbridge
Others
Senior Community Yes
Age Restriction 55
Tax ID 131-14.00-701.00
Ownership Fee Simple
SqFt Source Estimated
Acceptable Financing Cash, Conventional, FHA, VA, USDA
Listing Terms Cash, Conventional, FHA, VA, USDA
Financing Cash,Conventional,FHA,VA,USDA
Special Listing Condition Standard
Read Less Info
Want to know what your home might be worth? Contact us for a FREE valuation!

Our team is ready to help you sell your home for the highest possible price ASAP

Bought with Non Member • Non Subscribing Office
GET MORE INFORMATION




