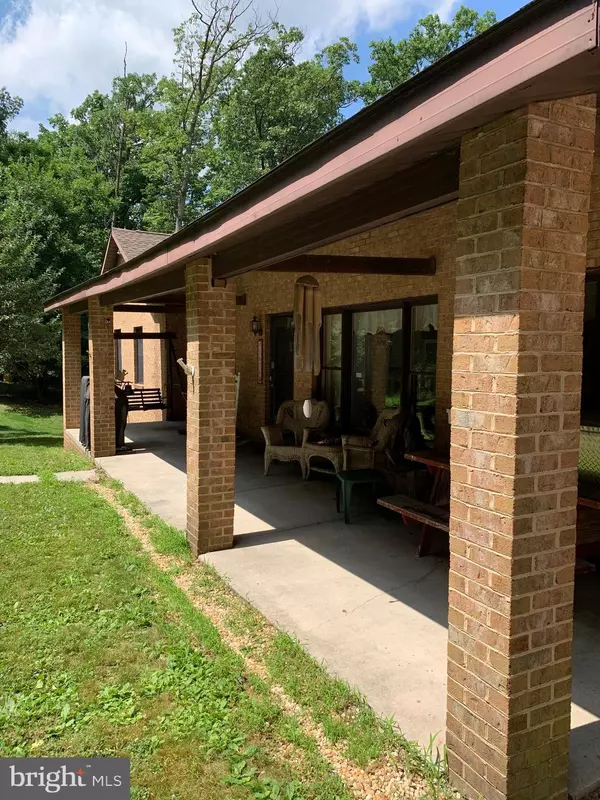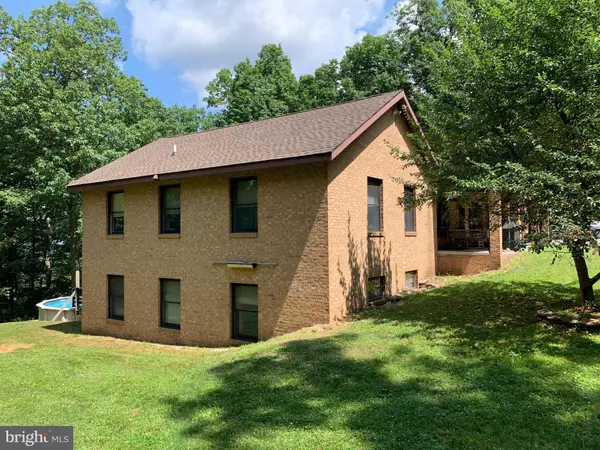For more information regarding the value of a property, please contact us for a free consultation.
Key Details
Sold Price $375,000
Property Type Single Family Home
Sub Type Detached
Listing Status Sold
Purchase Type For Sale
Square Footage 3,526 sqft
Price per Sqft $106
Subdivision Caledonia Forest State Park
MLS Listing ID PAFL173934
Sold Date 11/20/20
Style Ranch/Rambler
Bedrooms 4
Full Baths 3
HOA Y/N N
Abv Grd Liv Area 2,242
Originating Board BRIGHT
Year Built 1991
Annual Tax Amount $4,008
Tax Year 2020
Lot Size 11.400 Acres
Acres 11.4
Property Description
One of a kind property on the side of South Mountain. Located right off of an access road to PA State Forest Lands this 16 plus acres of quiet seclusion could be yours. The well designed floor plan of this home is unique and the property says, I'm home from the minute you head down the private wooded driveway and pull up to this brick ranch home. You are met at the end of the driveway by a large front porch inviting you in. As you enter your eyes are drawn to the numerous windows lining the Living Room complete with a wood burning fireplace and private deck access over looking your pool with wooded mountain views. This is truly a property you will want on your list as you try to find that combination of quite seclusion, room for your family and entertaining or just that calming place to come home to at the end of your day, and if you are lucky to, all the room you need to work from home because you just might not want to leave very often.
Location
State PA
County Franklin
Area Quincy Twp (14519)
Zoning 112
Rooms
Other Rooms Living Room, Dining Room, Primary Bedroom, Bedroom 3, Bedroom 4, Kitchen, Family Room, Den, Other, Office, Bathroom 2, Bathroom 3, Primary Bathroom
Basement Daylight, Partial, Connecting Stairway, Full, Heated, Improved, Interior Access, Outside Entrance, Partially Finished, Rear Entrance, Side Entrance, Walkout Level
Main Level Bedrooms 2
Interior
Interior Features Built-Ins, Carpet, Cedar Closet(s), Ceiling Fan(s), Combination Dining/Living, Entry Level Bedroom, Floor Plan - Traditional, Kitchen - Eat-In, Kitchen - Island, Kitchen - Table Space, Primary Bath(s), Pantry, Wood Floors, Wood Stove, Window Treatments, Water Treat System, Walk-in Closet(s), Tub Shower, Other
Hot Water Electric
Heating Forced Air, Wood Burn Stove
Cooling Ceiling Fan(s), Central A/C
Flooring Carpet, Ceramic Tile, Hardwood
Fireplaces Number 1
Fireplaces Type Heatilator, Wood, Other
Equipment Dishwasher, Oven/Range - Electric, Freezer, Refrigerator
Fireplace Y
Appliance Dishwasher, Oven/Range - Electric, Freezer, Refrigerator
Heat Source Oil, Wood
Laundry Main Floor
Exterior
Exterior Feature Deck(s), Patio(s), Porch(es), Balcony
Parking Features Garage Door Opener
Garage Spaces 12.0
Water Access N
View Trees/Woods
Roof Type Architectural Shingle
Accessibility Level Entry - Main
Porch Deck(s), Patio(s), Porch(es), Balcony
Attached Garage 2
Total Parking Spaces 12
Garage Y
Building
Lot Description Backs to Trees, Mountainous, No Thru Street, Not In Development, Private, Rear Yard, Secluded, SideYard(s), Landscaping, Trees/Wooded
Story 2
Sewer On Site Septic
Water Well
Architectural Style Ranch/Rambler
Level or Stories 2
Additional Building Above Grade, Below Grade
Structure Type Dry Wall
New Construction N
Schools
Middle Schools Waynesboro Area
High Schools Waynesboro Area Senior
School District Waynesboro Area
Others
Senior Community No
Tax ID 19-L08-124
Ownership Fee Simple
SqFt Source Assessor
Acceptable Financing Cash, Conventional, FHA, VA, USDA
Listing Terms Cash, Conventional, FHA, VA, USDA
Financing Cash,Conventional,FHA,VA,USDA
Special Listing Condition Standard
Read Less Info
Want to know what your home might be worth? Contact us for a FREE valuation!

Our team is ready to help you sell your home for the highest possible price ASAP

Bought with Lane I Thrush • Keller Williams Keystone Realty
GET MORE INFORMATION




