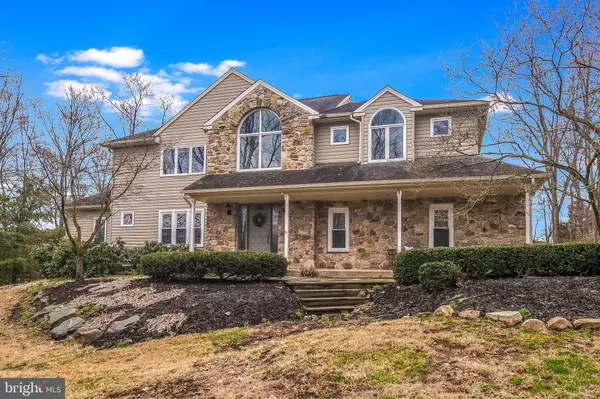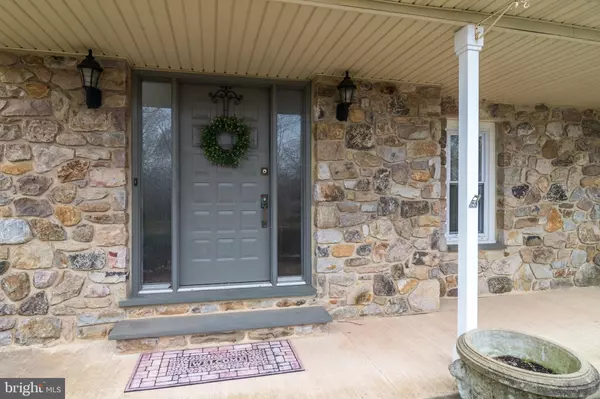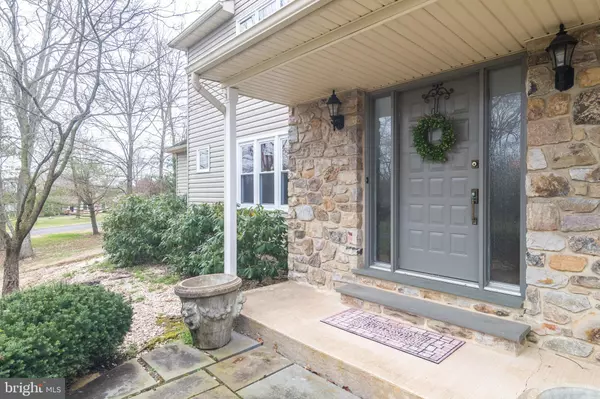For more information regarding the value of a property, please contact us for a free consultation.
Key Details
Sold Price $550,000
Property Type Single Family Home
Sub Type Detached
Listing Status Sold
Purchase Type For Sale
Square Footage 2,906 sqft
Price per Sqft $189
Subdivision Harleysville
MLS Listing ID PAMC644986
Sold Date 08/05/20
Style Contemporary
Bedrooms 4
Full Baths 3
HOA Y/N N
Abv Grd Liv Area 2,906
Originating Board BRIGHT
Year Built 1993
Annual Tax Amount $9,539
Tax Year 2019
Lot Size 1.893 Acres
Acres 1.89
Lot Dimensions 536.00 x 0.00
Property Description
Beautiful modern design custom home with open floor plan and window s and skylights galore! Situated on a cul de sac, this 1.89 acre property is beautifully landscaped and has a backyard suited for a peaceful retreat! well planned paver patio, steps from a refreshing pool allow for lots of summer entertaining. Real stone front porch provides entrance into this open cozy space. Floor to ceiling real stone fireplace highlight the large family room. Kitchen with large island, lots of cabinetry and great eat in area with newly replaced skylights. All new carpeting thru out home. Most areas freshly painted. Dining room is currently being used as formal living room. First floor has a corridor leading to a full bath and bedroom with its own doorway to the outside. Upstairs the very spacious master bedroom has 2 walk in closets and a sitting room. Master bath has brand new skylight and jetted tub. Two more bedrooms and hall bath complete the upstairs. Basement finished with tile floor and many closets! Quality of construction and thoughtful design evident thru out this wonderful property!
Location
State PA
County Montgomery
Area Lower Salford Twp (10650)
Zoning R1A
Rooms
Other Rooms Dining Room, Bedroom 2, Bedroom 3, Bedroom 4, Kitchen, Family Room, Basement, Bedroom 1
Basement Full
Main Level Bedrooms 1
Interior
Interior Features Curved Staircase, Entry Level Bedroom, Family Room Off Kitchen, Floor Plan - Open, Formal/Separate Dining Room, Kitchen - Island, Recessed Lighting, Skylight(s), Wood Floors
Hot Water Electric
Heating Forced Air
Cooling Central A/C
Flooring Carpet, Ceramic Tile, Hardwood
Fireplaces Number 1
Fireplaces Type Stone
Fireplace Y
Window Features Skylights
Heat Source Oil
Laundry Main Floor
Exterior
Parking Features Garage - Side Entry, Inside Access, Oversized
Garage Spaces 3.0
Pool In Ground
Water Access N
Roof Type Architectural Shingle
Accessibility None
Attached Garage 3
Total Parking Spaces 3
Garage Y
Building
Story 2
Sewer On Site Septic
Water Public
Architectural Style Contemporary
Level or Stories 2
Additional Building Above Grade, Below Grade
Structure Type 2 Story Ceilings,Cathedral Ceilings
New Construction N
Schools
School District Souderton Area
Others
Senior Community No
Tax ID 50-00-03480-005
Ownership Fee Simple
SqFt Source Assessor
Acceptable Financing Cash, Conventional, FHA, VA
Listing Terms Cash, Conventional, FHA, VA
Financing Cash,Conventional,FHA,VA
Special Listing Condition Standard
Read Less Info
Want to know what your home might be worth? Contact us for a FREE valuation!

Our team is ready to help you sell your home for the highest possible price ASAP

Bought with Esther M Cohen-Eskin • BHHS Fox & Roach-Bryn Mawr
GET MORE INFORMATION




