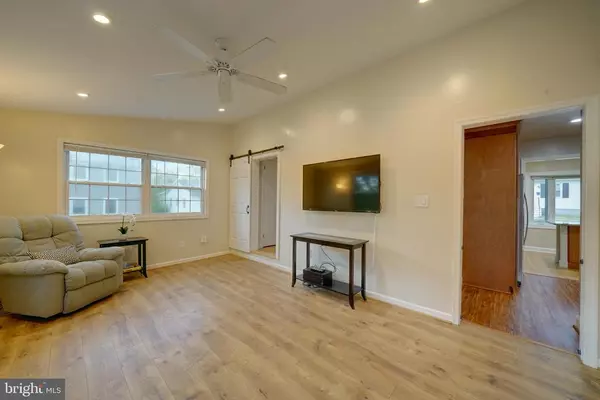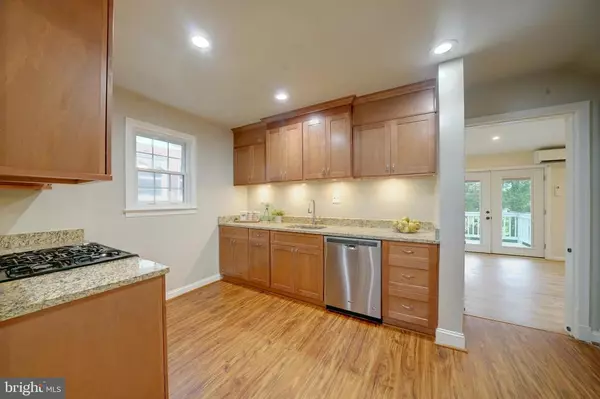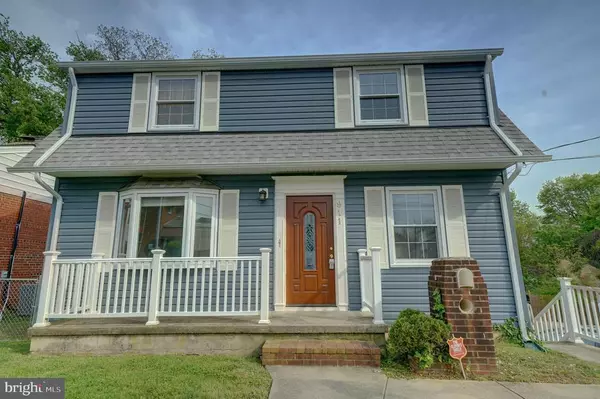For more information regarding the value of a property, please contact us for a free consultation.
Key Details
Sold Price $410,000
Property Type Single Family Home
Sub Type Detached
Listing Status Sold
Purchase Type For Sale
Square Footage 2,016 sqft
Price per Sqft $203
Subdivision Annapolis
MLS Listing ID MDAA466614
Sold Date 07/12/21
Style Colonial
Bedrooms 3
Full Baths 2
HOA Y/N N
Abv Grd Liv Area 1,456
Originating Board BRIGHT
Year Built 1957
Annual Tax Amount $4,458
Tax Year 2021
Lot Size 3,720 Sqft
Acres 0.09
Property Description
Single family home in Annapolis located within walking distance to Historic Downtown Annapolis, shops, restaurants, parks, the waterfront and so much more!! Numerous updates have been made inside and out since 2011 - all exterior siding, shutters, gutters and roof were replaced; deck in rear was added; vinyl handrails added to front porch and exterior stairs; refinished hardwood floors in main and upper levels plus staircase; full kitchen renovation; installed island with granite countertop in dining room; added Fujitsu ductless HVAC system to family room; full bathroom renovations to both bathrooms; installed recessed lighting throughout numerous rooms on main level; installed laminate floors in family room and main level office; finished basement and added vinyl flooring; replaced sewer line from street to home. Electric line to home was replaced by BGE in Fall 2020. Main level features separate formal living room and dining room, gourmet kitchen, large family room addition and office/studio. Plenty of natural light throughout entire main level from numerous windows and doors. Full kitchen upgrade included stainless steel appliances, gas cooking, soft close cabinets, built-in pantry with pull out drawers, built-in trash can drawer, granite countertops, undercabinet dimmable lighting and recessed & dimmable LED lighting. Formal dining room off kitchen has hardwood floors, recessed & dimmable LED lighting, bay window and counter height center island with custom cabinetry and granite counters that doubles as a dining table. Large family room in rear of home has glass french doors with built-in blinds providing access to rear deck, recessed lighting, electric powered screen (ready for projector setup), laminate floors, separate ductless HVAC unit with remote and a ceiling fan. Additional room off family room with recessed lights and ceiling fan, currently used as an art studio, but has potential to be used as an office, storage room, etc. Upper level includes 3 bedrooms and upgraded bathroom, complete with Kohler air jet bubble massage tub, oversized stall shower with built-in granite bench plus jetted full body shower panel with spray wand and modern IKEA vanity sink. Primary bathroom has dual access from doors directly to primary bedroom and to hallway. Ceiling fans and hardwood floors in every bedroom. Basement was updated in 2020 and includes full bath, laundry / utility space and a 2nd refrigerator/freezer. Full bath remodel added vinyl surround shower, vinyl flooring, IKEA vanity and dual flush toilet. Basement has walk out to covered patio and fully fenced rear yard with shed and stairs to deck plus access to parking pad. The home has plenty of parking on the rear side for 4 cars or more, in addition to the available street parking at front of home. Located at the end of a dead end street.
Location
State MD
County Anne Arundel
Zoning R
Rooms
Other Rooms Living Room, Dining Room, Primary Bedroom, Bedroom 2, Bedroom 3, Kitchen, Family Room, Basement, Office, Utility Room, Full Bath
Basement Connecting Stairway, Daylight, Partial, Fully Finished, Improved, Heated, Interior Access, Outside Entrance, Rear Entrance, Space For Rooms, Walkout Level, Windows
Interior
Interior Features Attic, Breakfast Area, Built-Ins, Ceiling Fan(s), Dining Area, Family Room Off Kitchen, Floor Plan - Traditional, Formal/Separate Dining Room, Kitchen - Gourmet, Pantry, Recessed Lighting, Soaking Tub, Stall Shower, Store/Office, Studio, Upgraded Countertops, Window Treatments, Wood Floors
Hot Water Natural Gas
Heating Central, Forced Air, Zoned
Cooling Ductless/Mini-Split, Central A/C, Ceiling Fan(s)
Flooring Ceramic Tile, Hardwood, Laminated, Wood, Vinyl
Equipment Built-In Microwave, Dishwasher, Disposal, Dryer - Front Loading, Dual Flush Toilets, Exhaust Fan, Extra Refrigerator/Freezer, Oven/Range - Gas, Refrigerator, Stainless Steel Appliances, Washer, Water Heater
Window Features Bay/Bow,Double Pane,Screens,Storm
Appliance Built-In Microwave, Dishwasher, Disposal, Dryer - Front Loading, Dual Flush Toilets, Exhaust Fan, Extra Refrigerator/Freezer, Oven/Range - Gas, Refrigerator, Stainless Steel Appliances, Washer, Water Heater
Heat Source Natural Gas
Laundry Basement, Dryer In Unit, Has Laundry, Lower Floor, Washer In Unit
Exterior
Exterior Feature Deck(s), Porch(es), Brick
Garage Spaces 4.0
Fence Chain Link, Rear
Water Access N
Roof Type Asphalt
Accessibility None
Porch Deck(s), Porch(es), Brick
Total Parking Spaces 4
Garage N
Building
Story 3
Foundation Concrete Perimeter
Sewer Public Sewer
Water Public
Architectural Style Colonial
Level or Stories 3
Additional Building Above Grade, Below Grade
Structure Type Dry Wall,High,Cathedral Ceilings,9'+ Ceilings,Paneled Walls
New Construction N
Schools
Elementary Schools Germantown
Middle Schools Bates
High Schools Annapolis
School District Anne Arundel County Public Schools
Others
Senior Community No
Tax ID 020600008573600
Ownership Fee Simple
SqFt Source Assessor
Security Features Carbon Monoxide Detector(s),Security System,Smoke Detector
Special Listing Condition Standard
Read Less Info
Want to know what your home might be worth? Contact us for a FREE valuation!

Our team is ready to help you sell your home for the highest possible price ASAP

Bought with Juliana N Beal • Schwartz Realty, Inc.
GET MORE INFORMATION




